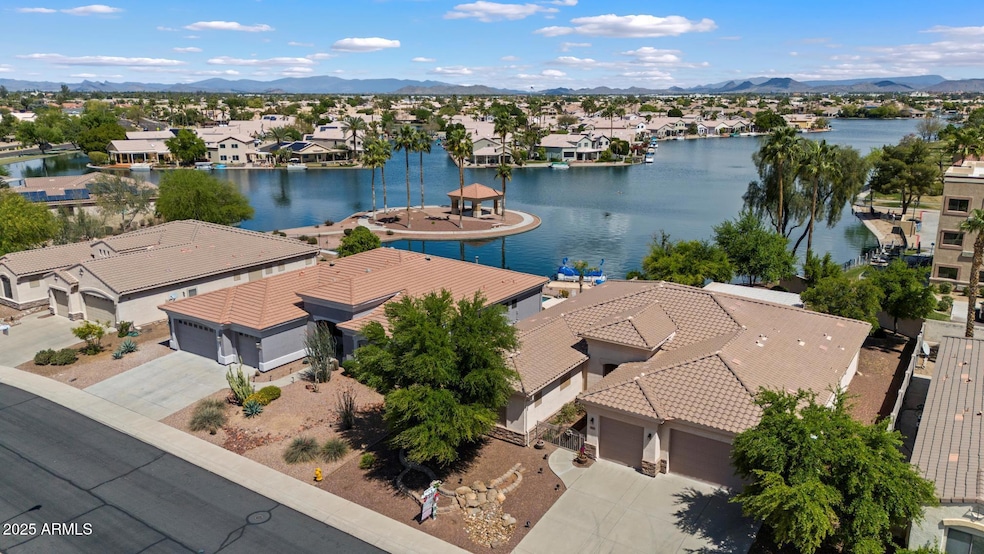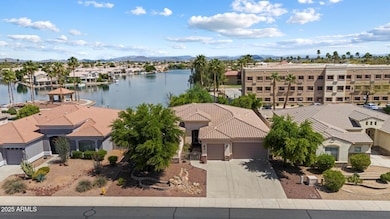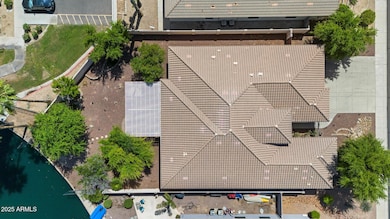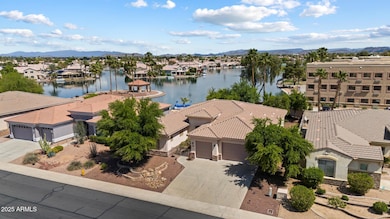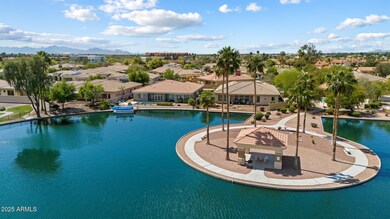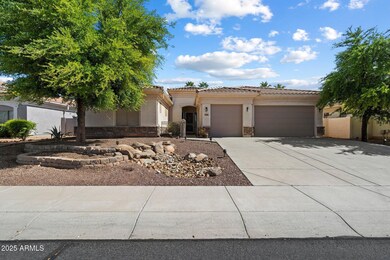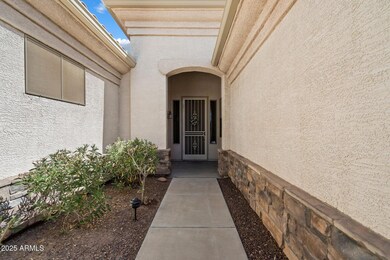
9052 W Watson Ln Peoria, AZ 85381
Arrowhead NeighborhoodHighlights
- City Lights View
- Waterfront
- Granite Countertops
- Desert Harbor Elementary School Rated A-
- Santa Barbara Architecture
- Community Pool
About This Home
As of April 2025LAKE FRONT HOME ON AN OVERSIZED LOT WITH INCREDIBLE VIEWS!! This is a rare opportunity to own a luxurious and spacious lake front home in the coveted community of Tuscany Shores within Desert Harbor. As you enter the home, you are immediately immersed in the natural light of the open and spacious living spaces. Next to the living room is the incredible chef's kitchen complete with granite counter tops, stainless steel appliances, dual ovens, and maple cabinetry. Enjoy the stunning view of the lake from the kitchen and dining room as you entertain and dine with friends and family. After dinner, relax in the inviting living room or outdoors next to the lake on the large, covered patio. Since you will have lake privileges, you may decide to take a boat ride on your pontoon boat, try your hand at fishing or just enjoy a cool beverage lakeside in a lounge chair. At the end of the day, you and your family can unwind in one of the four large bedrooms. The split floor plan has four bedrooms and three bathrooms. The primary bedroom offers a walk-in closet, privacy, and another beautiful view of the lake. Tuscany Shores is centrally located in Peoria with easy access to Rio Vista Park and walking and bike paths, the 101 freeway, Peoria Sports Complex, P83 Entertainment District, dining, shopping, Lake Pleasant and so much more!
Last Agent to Sell the Property
HomeSmart Brokerage Phone: 602 413 3786 License #SA649199000

Home Details
Home Type
- Single Family
Est. Annual Taxes
- $3,308
Year Built
- Built in 2004
Lot Details
- 0.25 Acre Lot
- Waterfront
- Desert faces the front and back of the property
- Wrought Iron Fence
- Block Wall Fence
- Front and Back Yard Sprinklers
HOA Fees
- $169 Monthly HOA Fees
Parking
- 3 Car Garage
Property Views
- City Lights
- Mountain
Home Design
- Santa Barbara Architecture
- Wood Frame Construction
- Tile Roof
- Stucco
Interior Spaces
- 3,079 Sq Ft Home
- 1-Story Property
- Ceiling height of 9 feet or more
- Ceiling Fan
- Double Pane Windows
- Security System Owned
Kitchen
- Eat-In Kitchen
- Breakfast Bar
- Kitchen Island
- Granite Countertops
Flooring
- Carpet
- Tile
Bedrooms and Bathrooms
- 4 Bedrooms
- Primary Bathroom is a Full Bathroom
- 3 Bathrooms
- Dual Vanity Sinks in Primary Bathroom
- Bathtub With Separate Shower Stall
Schools
- Desert Harbor Elementary School
- Centennial High School
Utilities
- Cooling Available
- Zoned Heating
- Water Softener
- High Speed Internet
- Cable TV Available
Additional Features
- No Interior Steps
- Built-In Barbecue
Listing and Financial Details
- Tax Lot 14
- Assessor Parcel Number 231-14-328
Community Details
Overview
- Association fees include ground maintenance
- Planned Development Association, Phone Number (602) 843-1333
- Desert Harbor Association, Phone Number (623) 877-1396
- Association Phone (623) 877-1396
- Built by Towne
- Tuscany Shores Subdivision, Tuscan Model D Floorplan
Recreation
- Community Pool
- Bike Trail
Map
Home Values in the Area
Average Home Value in this Area
Property History
| Date | Event | Price | Change | Sq Ft Price |
|---|---|---|---|---|
| 04/08/2025 04/08/25 | Sold | $750,000 | 0.0% | $244 / Sq Ft |
| 03/22/2025 03/22/25 | For Sale | $750,000 | -- | $244 / Sq Ft |
| 03/21/2025 03/21/25 | Pending | -- | -- | -- |
Tax History
| Year | Tax Paid | Tax Assessment Tax Assessment Total Assessment is a certain percentage of the fair market value that is determined by local assessors to be the total taxable value of land and additions on the property. | Land | Improvement |
|---|---|---|---|---|
| 2025 | $3,308 | $42,256 | -- | -- |
| 2024 | $3,342 | $40,243 | -- | -- |
| 2023 | $3,342 | $55,650 | $11,130 | $44,520 |
| 2022 | $3,263 | $40,680 | $8,130 | $32,550 |
| 2021 | $3,460 | $38,070 | $7,610 | $30,460 |
| 2020 | $3,494 | $38,530 | $7,700 | $30,830 |
| 2019 | $3,384 | $38,550 | $7,710 | $30,840 |
| 2018 | $3,245 | $36,760 | $7,350 | $29,410 |
| 2017 | $3,249 | $35,230 | $7,040 | $28,190 |
| 2016 | $3,154 | $34,480 | $6,890 | $27,590 |
| 2015 | $3,001 | $37,900 | $7,580 | $30,320 |
Mortgage History
| Date | Status | Loan Amount | Loan Type |
|---|---|---|---|
| Open | $712,500 | New Conventional | |
| Previous Owner | $200,000 | New Conventional | |
| Previous Owner | $200,000 | New Conventional |
Deed History
| Date | Type | Sale Price | Title Company |
|---|---|---|---|
| Warranty Deed | $750,000 | Lawyers Title Of Arizona | |
| Interfamily Deed Transfer | -- | None Available | |
| Interfamily Deed Transfer | -- | Accommodation | |
| Interfamily Deed Transfer | -- | Lsi Title Agency Inc | |
| Interfamily Deed Transfer | -- | Grand Canyon Title Agency In | |
| Interfamily Deed Transfer | -- | Grand Canyon Title Agency In | |
| Warranty Deed | $589,000 | Grand Canyon Title Agency In | |
| Cash Sale Deed | $435,358 | Fidelity National Title |
Similar Homes in Peoria, AZ
Source: Arizona Regional Multiple Listing Service (ARMLS)
MLS Number: 6836486
APN: 231-14-328
- 14566 N 90th Ln
- 9019 W Acoma Dr
- 14623 N 90th Ln
- 8935 W Acoma Dr
- 8923 W Acoma Dr
- 9116 W Acoma Dr
- 14407 N 75th Dr
- 14429 N 75th Dr
- 7550 W Gelding Dr
- 9169 W Ludlow Dr
- 9126 W Banff Ln
- 14529 N 87th Dr
- 13807 N Boswell Blvd
- 9127 W Mauna Loa Ln
- 14610 N 87th Ave
- 9231 W Elkhorn Dr Unit 25A
- 14217 N Bolivar Dr
- 14213 N Bolivar Dr
- 14433 N Cameo Dr
- 9313 W Arrowhead Dr
