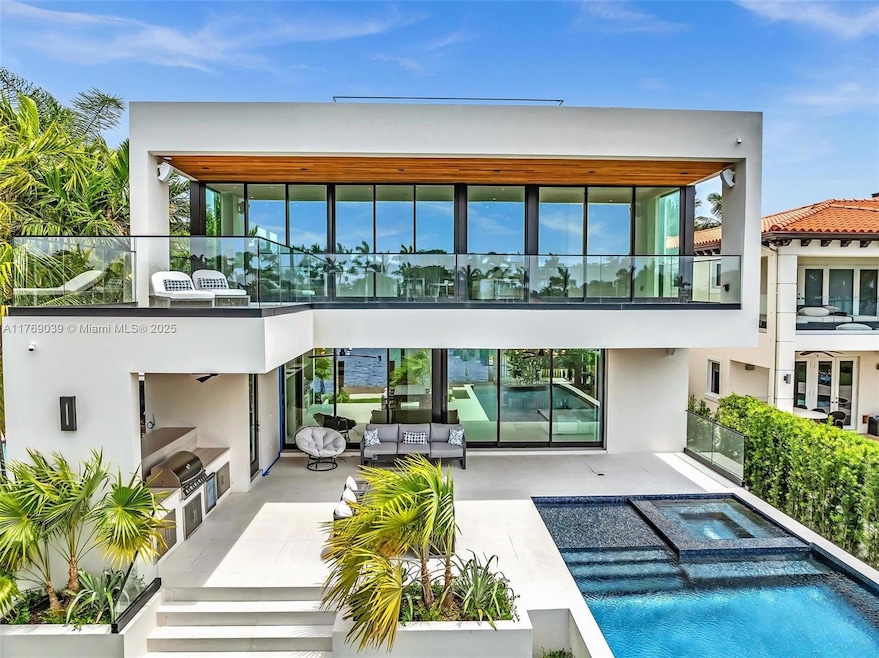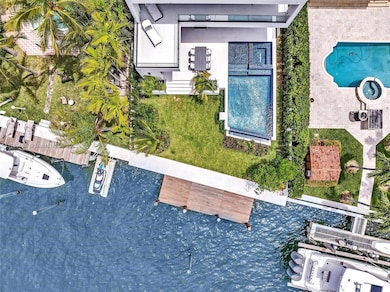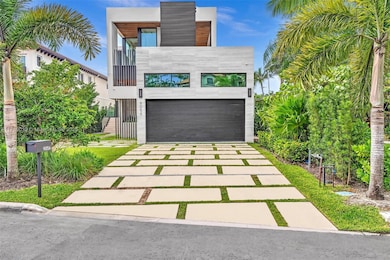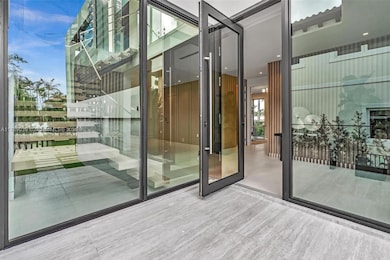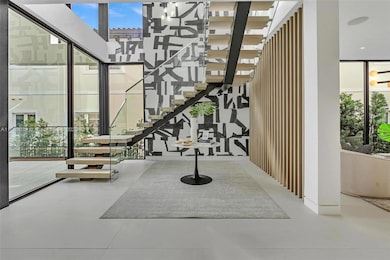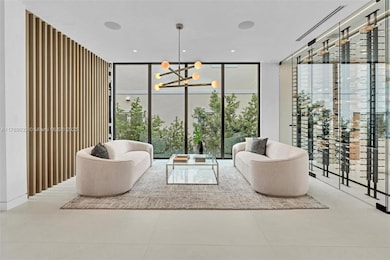
9056 Bay Dr Surfside, FL 33154
Surfside NeighborhoodEstimated payment $90,712/month
Highlights
- Private Dock
- New Construction
- Senior Community
- Property Fronts a Bay or Harbor
- Heated In Ground Pool
- 2-minute walk to Hawthorne Tot Lot
About This Home
This newly built mansion offers an impressive 6,565 SF of space, boasting 7 bedrooms, 7.5 bathrooms, and a rooftop terrace with stunning private views of Indian Creek Island. Its open floor plan seamlessly connects the living area, family room, and Italian chef’s kitchen, complemented by an exterior summer kitchen ideal for entertaining. Equipped with top-of-the-line appliances, smart home technology, surround sound, a swimming pool, and a master suite featuring a large walk-in closet and terrace. Furthermore, its allure is heightened by features such as an elevator and a rooftop terrace offering expansive 360-degree vistas. Nestled within strolling distance of the renowned Bal Harbour Shops, upscale dining venues, Surf Club, and the beach, this location stands out as truly incomparable.
Home Details
Home Type
- Single Family
Est. Annual Taxes
- $70,501
Year Built
- Built in 2024 | New Construction
Lot Details
- 9,250 Sq Ft Lot
- 51 Ft Wide Lot
- Property Fronts a Bay or Harbor
- East Facing Home
- Property is zoned 1100
Parking
- 1 Car Attached Garage
- Automatic Garage Door Opener
- Driveway
- On-Street Parking
- Open Parking
Home Design
- Concrete Block And Stucco Construction
Interior Spaces
- 6,565 Sq Ft Home
- 2-Story Property
- Built-In Features
- Family Room
- Utility Room in Garage
- Storage Room
- Bay Views
- High Impact Door
Kitchen
- Built-In Oven
- Gas Range
- Microwave
- Dishwasher
- Cooking Island
Flooring
- Wood
- Tile
Bedrooms and Bathrooms
- 7 Bedrooms
- Sitting Area In Primary Bedroom
- Main Floor Bedroom
- Closet Cabinetry
- Walk-In Closet
- Bathtub
- Shower Only
Laundry
- Laundry in Garage
- Dryer
Pool
- Heated In Ground Pool
- Outdoor Shower
Outdoor Features
- Private Dock
- Outdoor Grill
- Enclosed Glass Porch
Additional Features
- Accessible Elevator Installed
- Central Heating and Cooling System
Listing and Financial Details
- Assessor Parcel Number 14-22-35-001-3010
Community Details
Overview
- Senior Community
- No Home Owners Association
- Altos Del Mar No 4 Subdivision
Recreation
- Community Pool
Map
Home Values in the Area
Average Home Value in this Area
Tax History
| Year | Tax Paid | Tax Assessment Tax Assessment Total Assessment is a certain percentage of the fair market value that is determined by local assessors to be the total taxable value of land and additions on the property. | Land | Improvement |
|---|---|---|---|---|
| 2024 | $70,501 | $4,070,203 | -- | -- |
| 2023 | $70,501 | $3,700,185 | $3,700,185 | $0 |
| 2022 | $34,703 | $1,678,273 | $0 | $0 |
| 2021 | $31,768 | $1,525,703 | $0 | $0 |
| 2020 | $27,908 | $1,393,757 | $1,202,320 | $191,437 |
| 2019 | $28,045 | $1,393,761 | $1,202,320 | $191,441 |
| 2018 | $6,639 | $364,628 | $0 | $0 |
| 2017 | $6,625 | $357,129 | $0 | $0 |
| 2016 | $6,664 | $349,784 | $0 | $0 |
| 2015 | $6,734 | $347,353 | $0 | $0 |
| 2014 | $6,802 | $344,597 | $0 | $0 |
Property History
| Date | Event | Price | Change | Sq Ft Price |
|---|---|---|---|---|
| 03/28/2025 03/28/25 | For Rent | $90,000 | 0.0% | -- |
| 03/23/2025 03/23/25 | For Sale | $15,200,000 | +165.8% | $2,315 / Sq Ft |
| 06/14/2022 06/14/22 | Sold | $5,718,000 | +240.1% | $2,380 / Sq Ft |
| 06/18/2018 06/18/18 | Sold | $1,681,180 | -3.9% | $700 / Sq Ft |
| 05/08/2018 05/08/18 | Pending | -- | -- | -- |
| 03/15/2018 03/15/18 | Price Changed | $1,750,000 | -5.4% | $728 / Sq Ft |
| 01/11/2018 01/11/18 | Price Changed | $1,850,000 | +2.8% | $770 / Sq Ft |
| 01/11/2018 01/11/18 | Price Changed | $1,800,000 | -14.3% | $749 / Sq Ft |
| 12/18/2017 12/18/17 | For Sale | $2,100,000 | -- | $874 / Sq Ft |
Deed History
| Date | Type | Sale Price | Title Company |
|---|---|---|---|
| Warranty Deed | $5,718,000 | Levine & Partners Pa | |
| Warranty Deed | $1,681,200 | Trident Title |
Mortgage History
| Date | Status | Loan Amount | Loan Type |
|---|---|---|---|
| Open | $9,520,000 | Construction | |
| Closed | $7,570,764 | Construction | |
| Previous Owner | $1,260,885 | Adjustable Rate Mortgage/ARM | |
| Previous Owner | $350,000 | Credit Line Revolving | |
| Previous Owner | $500,000 | Fannie Mae Freddie Mac | |
| Previous Owner | $210,000 | New Conventional |
Similar Home in Surfside, FL
Source: MIAMI REALTORS® MLS
MLS Number: A11769039
APN: 14-2235-001-3010
- 9025 Hawthorne Ave
- 8951 Hawthorne Ave
- 8900 Bay Dr
- 8935 Hawthorne Ave
- 8934 Garland Ave
- 8821 and 8835 Froude Ave
- 9165 Garland Ave
- 9156 Froude Ave
- 9056 Emerson Ave
- 919 92nd St
- 9156 Emerson Ave
- 9048 Dickens Ave
- 8934 Emerson Ave
- 9224 Bay Dr
- 9008 Dickens Ave
- 9132 Dickens Ave
- 801 92nd St
- 8826 Hawthorne Ave
- 9065 Dickens Ave
- 9073 Dickens Ave
