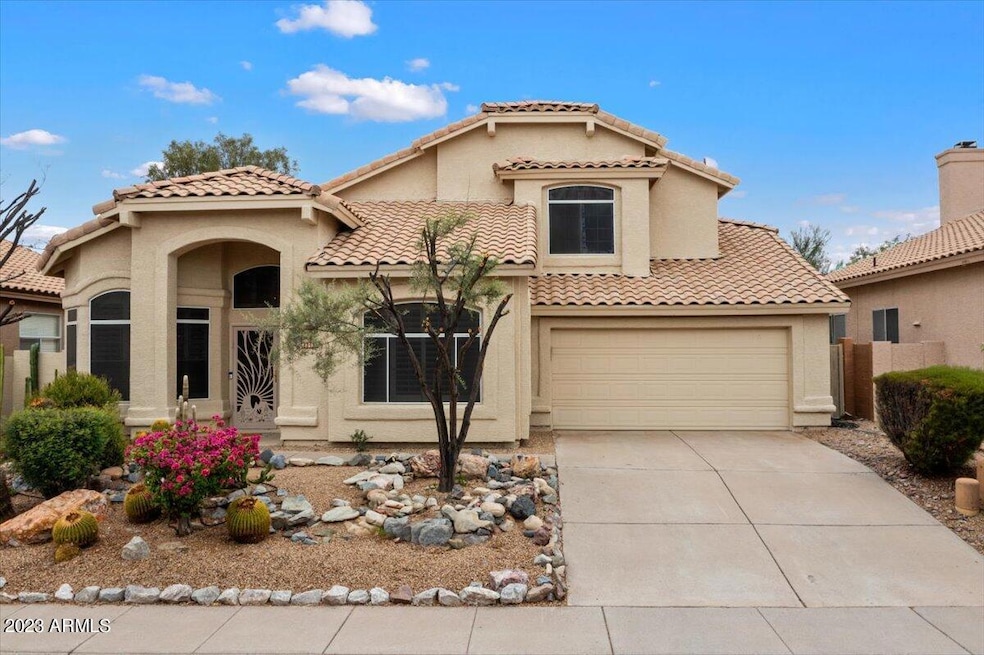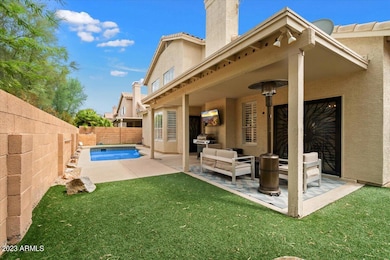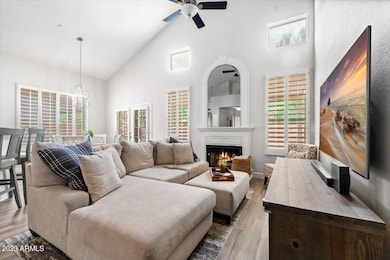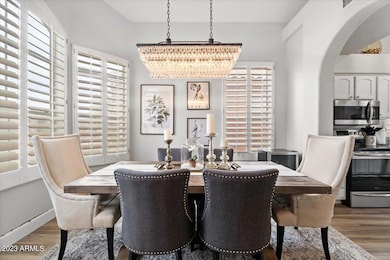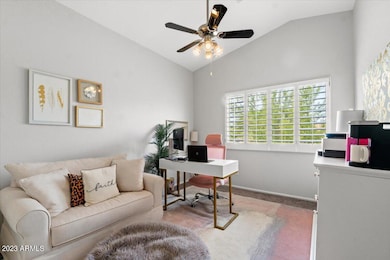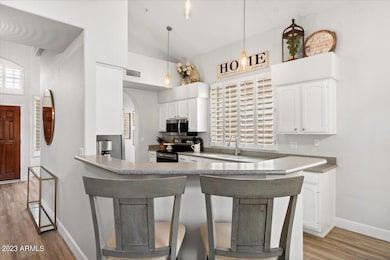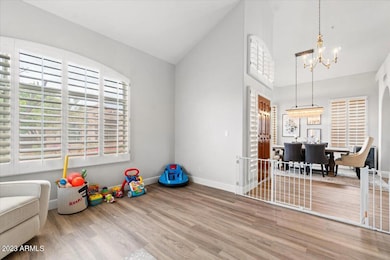
9056 E Maple Dr Scottsdale, AZ 85255
DC Ranch NeighborhoodEstimated payment $4,471/month
Highlights
- Play Pool
- Mountain View
- Vaulted Ceiling
- Copper Ridge School Rated A
- Contemporary Architecture
- Main Floor Primary Bedroom
About This Home
Welcome to luxury living in this move-in ready home in the sought-after Ironwood Village community with Mountain views, only this enclave of DC Ranch can offer! White Carrera Marble tile, lush carpet & wood-like flooring, high ceilings, recessed lighting, plantation shutters, custom closets & high quality details carry throughout the home. Enter into the bright & open floor-plan, into the formal living room & elegant formal dining room - glide into the family room w/ soaring ceilings & cozy fireplace, open to the eat-in-kitchen w/ Frigidaire SS appliances, Corian countertops, curved Peninsula bar-top & breakfast nook. The split-floor-plan deluxe master suite is downstairs & features beautiful bay-window, private patio access, full shower & walk-in-closet - The luxuries extend to the remaining 3 guest bedrooms & 1.5 bathroom, upstairs. 2 car garage w/ epoxy garage floors with built-in cabinets. Enjoy the tranquil backyard complete w/ covered patio, turf grass & sparkling play pool - perfect for family or entertaining. Ideally located close to hiking, tennis, DC Ranch Crossing, Coyotes Ice Den, Grayhawk Golf Course, the 101 and so much more! Don't let your dream home slip away!
More the love about this home:
Interior & Exterior Paint (June 2019)
New vinyl plank flooring throughout entire downstairs (July 2023)
Home Details
Home Type
- Single Family
Est. Annual Taxes
- $2,297
Year Built
- Built in 1989
Lot Details
- 4,511 Sq Ft Lot
- Desert faces the front of the property
- Block Wall Fence
- Artificial Turf
- Private Yard
HOA Fees
- $41 Monthly HOA Fees
Parking
- 2 Car Garage
Home Design
- Contemporary Architecture
- Santa Barbara Architecture
- Wood Frame Construction
- Tile Roof
- Stucco
Interior Spaces
- 2,145 Sq Ft Home
- 2-Story Property
- Vaulted Ceiling
- Ceiling Fan
- 1 Fireplace
- Mountain Views
- Built-In Microwave
- Washer and Dryer Hookup
Flooring
- Floors Updated in 2023
- Carpet
- Tile
- Vinyl
Bedrooms and Bathrooms
- 4 Bedrooms
- Primary Bedroom on Main
- Bathroom Updated in 2022
- Primary Bathroom is a Full Bathroom
- 2.5 Bathrooms
- Dual Vanity Sinks in Primary Bathroom
- Bathtub With Separate Shower Stall
Pool
- Pool Updated in 2021
- Play Pool
- Fence Around Pool
Schools
- Copper Ridge Elementary School
- Copper Ridge Middle School
- Chaparral High School
Utilities
- Cooling System Updated in 2021
- Cooling Available
- Heating Available
Community Details
- Association fees include ground maintenance
- Ironwood Village Association, Phone Number (480) 355-1190
- Built by UDC Homes
- Ironwood Village Subdivision
Listing and Financial Details
- Tax Lot 5
- Assessor Parcel Number 217-12-286
Map
Home Values in the Area
Average Home Value in this Area
Tax History
| Year | Tax Paid | Tax Assessment Tax Assessment Total Assessment is a certain percentage of the fair market value that is determined by local assessors to be the total taxable value of land and additions on the property. | Land | Improvement |
|---|---|---|---|---|
| 2025 | $1,826 | $41,151 | -- | -- |
| 2024 | $2,297 | $39,191 | -- | -- |
| 2023 | $2,297 | $55,300 | $11,060 | $44,240 |
| 2022 | $2,186 | $41,130 | $8,220 | $32,910 |
| 2021 | $2,372 | $37,370 | $7,470 | $29,900 |
| 2020 | $2,350 | $35,300 | $7,060 | $28,240 |
| 2019 | $2,654 | $33,700 | $6,740 | $26,960 |
| 2018 | $2,570 | $33,300 | $6,660 | $26,640 |
| 2017 | $2,461 | $33,610 | $6,720 | $26,890 |
| 2016 | $2,400 | $33,450 | $6,690 | $26,760 |
| 2015 | $2,297 | $28,770 | $5,750 | $23,020 |
Property History
| Date | Event | Price | Change | Sq Ft Price |
|---|---|---|---|---|
| 04/10/2025 04/10/25 | Price Changed | $775,000 | -3.1% | $361 / Sq Ft |
| 03/15/2025 03/15/25 | Price Changed | $799,999 | -2.4% | $373 / Sq Ft |
| 01/27/2025 01/27/25 | Price Changed | $820,000 | -1.8% | $382 / Sq Ft |
| 11/18/2024 11/18/24 | Price Changed | $834,999 | -1.8% | $389 / Sq Ft |
| 10/18/2024 10/18/24 | For Sale | $850,000 | +86.8% | $396 / Sq Ft |
| 08/12/2019 08/12/19 | Sold | $455,000 | -1.1% | $212 / Sq Ft |
| 07/09/2019 07/09/19 | Pending | -- | -- | -- |
| 07/03/2019 07/03/19 | For Sale | $459,900 | 0.0% | $214 / Sq Ft |
| 03/15/2017 03/15/17 | Rented | $2,361 | -1.6% | -- |
| 03/10/2017 03/10/17 | Under Contract | -- | -- | -- |
| 03/09/2017 03/09/17 | Off Market | $2,400 | -- | -- |
| 03/06/2017 03/06/17 | For Rent | $2,400 | +4.3% | -- |
| 08/10/2016 08/10/16 | Rented | $2,300 | -4.2% | -- |
| 08/01/2016 08/01/16 | Under Contract | -- | -- | -- |
| 07/26/2016 07/26/16 | Price Changed | $2,400 | -2.0% | $1 / Sq Ft |
| 07/18/2016 07/18/16 | Price Changed | $2,450 | -2.0% | $1 / Sq Ft |
| 06/07/2016 06/07/16 | For Rent | $2,500 | +13.6% | -- |
| 08/01/2015 08/01/15 | Rented | $2,200 | 0.0% | -- |
| 07/10/2015 07/10/15 | Under Contract | -- | -- | -- |
| 06/23/2015 06/23/15 | For Rent | $2,200 | +15.8% | -- |
| 04/01/2014 04/01/14 | Rented | $1,900 | -17.4% | -- |
| 03/24/2014 03/24/14 | Under Contract | -- | -- | -- |
| 12/15/2013 12/15/13 | For Rent | $2,300 | +4.8% | -- |
| 04/09/2012 04/09/12 | Rented | $2,195 | -8.4% | -- |
| 03/19/2012 03/19/12 | Under Contract | -- | -- | -- |
| 03/05/2012 03/05/12 | For Rent | $2,395 | -- | -- |
Deed History
| Date | Type | Sale Price | Title Company |
|---|---|---|---|
| Warranty Deed | $455,000 | Old Republic Title Agency | |
| Trustee Deed | $232,500 | None Available | |
| Warranty Deed | -- | Fidelity Natl Title Ins Co | |
| Cash Sale Deed | $390,000 | Arizona Title Agency Inc | |
| Warranty Deed | $200,000 | Ati Title Agency | |
| Other | -- | -- |
Mortgage History
| Date | Status | Loan Amount | Loan Type |
|---|---|---|---|
| Open | $439,000 | New Conventional | |
| Closed | $441,350 | New Conventional | |
| Previous Owner | $100,000 | Credit Line Revolving | |
| Previous Owner | $89,627 | Credit Line Revolving | |
| Previous Owner | $193,548 | Unknown | |
| Previous Owner | $155,000 | Seller Take Back |
Similar Homes in Scottsdale, AZ
Source: Arizona Regional Multiple Listing Service (ARMLS)
MLS Number: 6772565
APN: 217-12-286
- 9126 E Topeka Dr
- 19240 N 90th Place
- 8974 E Maple Dr
- 18930 N 91st St
- 18932 N 89th Way
- 19219 N 88th Way
- 18812 N 90th Place
- 8900 E Palm Tree Dr
- 18776 N 90th Place
- 18559 N 92nd Place
- 9238 E Palm Tree Dr
- 18864 N 92nd Way
- 18907 N 92nd Way
- 9271 E Rockwood Dr
- 18681 N 93rd St
- 8802 E Rimrock Dr
- 19103 N 94th St Unit 3
- 18558 N 92nd Place
- 18577 N 92nd Place
- 18908 N 94th Place Unit II
