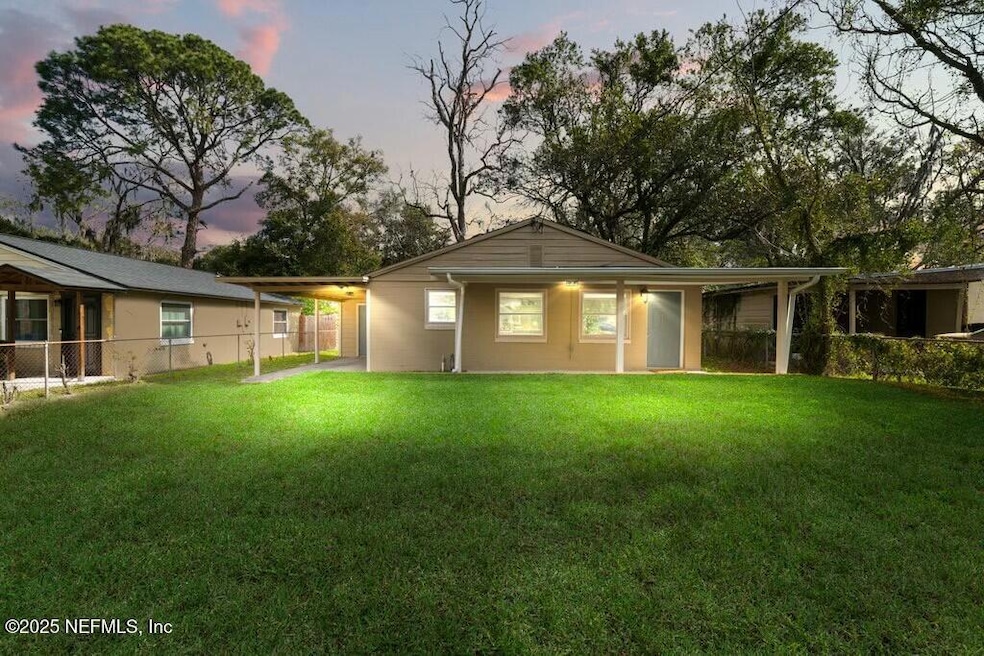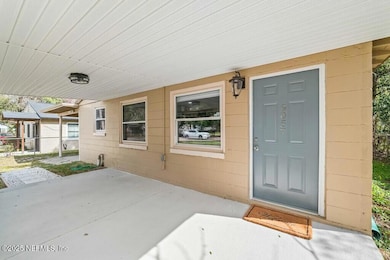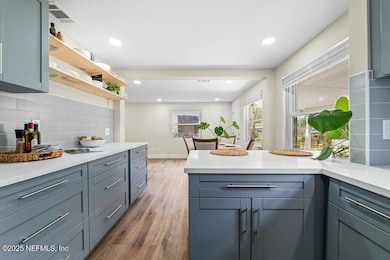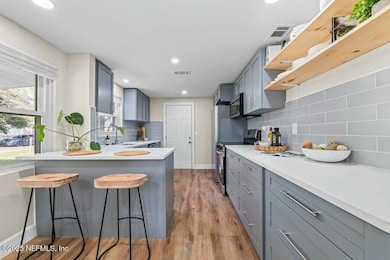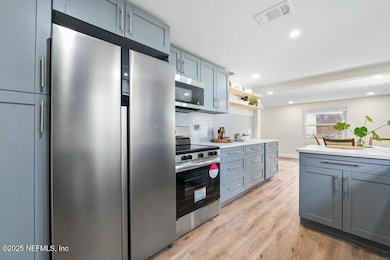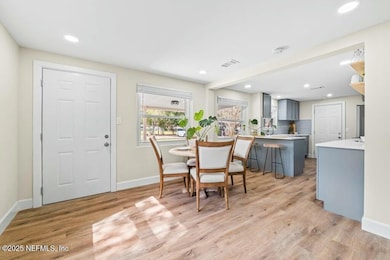
9057 8th Ave Jacksonville, FL 32208
Riverview NeighborhoodEstimated payment $1,171/month
Highlights
- Hot Property
- No HOA
- Laundry in Carport
- Open Floorplan
- Eat-In Kitchen
- Central Air
About This Home
NEW PRICE! $185,000. This stunning recently remodeled home is ready for its next owner! Priced at just $190,000, it's perfect for a first time homebuyer or investor. This home is equipped with beautiful finishes and ready for a quick move in. Featuring modern upgrades like a sleek kitchen with stainless steel appliances, updated bathroom, fresh flooring, and lighting, this turnkey retreat is an amazing deal! Bright and airy with a neutral palette, it offers 3 cozy bedrooms and a low-maintenance lot. Schedule a showing today—this won't last!
Home Details
Home Type
- Single Family
Est. Annual Taxes
- $1,655
Year Built
- Built in 1954 | Remodeled
Lot Details
- 4,792 Sq Ft Lot
- Southwest Facing Home
- Back Yard Fenced
Home Design
- Shingle Roof
- Concrete Siding
- Block Exterior
Interior Spaces
- 924 Sq Ft Home
- 1-Story Property
- Open Floorplan
- Vinyl Flooring
- Laundry in Carport
Kitchen
- Eat-In Kitchen
- Electric Oven
- Electric Cooktop
- Microwave
- Dishwasher
Bedrooms and Bathrooms
- 3 Bedrooms
- 1 Full Bathroom
Parking
- 1 Carport Space
- On-Street Parking
Schools
- Rutledge H Pearson Elementary School
- Jean Ribault Middle School
- Jean Ribault High School
Utilities
- Central Air
- Heating Available
- Septic Tank
Community Details
- No Home Owners Association
- Armstrong Riverview Subdivision
Listing and Financial Details
- Assessor Parcel Number 0361640000
Map
Home Values in the Area
Average Home Value in this Area
Tax History
| Year | Tax Paid | Tax Assessment Tax Assessment Total Assessment is a certain percentage of the fair market value that is determined by local assessors to be the total taxable value of land and additions on the property. | Land | Improvement |
|---|---|---|---|---|
| 2024 | $1,655 | $94,033 | $12,238 | $81,795 |
| 2023 | $1,562 | $90,222 | $11,125 | $79,097 |
| 2022 | $1,311 | $72,596 | $8,010 | $64,586 |
| 2021 | $1,182 | $55,925 | $6,675 | $49,250 |
| 2020 | $1,095 | $50,177 | $5,562 | $44,615 |
| 2019 | $1,076 | $50,032 | $5,562 | $44,470 |
| 2018 | $994 | $45,081 | $4,450 | $40,631 |
| 2017 | $990 | $44,306 | $4,450 | $39,856 |
| 2016 | $958 | $41,806 | $0 | $0 |
| 2015 | $921 | $39,108 | $0 | $0 |
| 2014 | $964 | $40,971 | $0 | $0 |
Property History
| Date | Event | Price | Change | Sq Ft Price |
|---|---|---|---|---|
| 04/09/2025 04/09/25 | Price Changed | $185,000 | -2.6% | $200 / Sq Ft |
| 03/06/2025 03/06/25 | For Sale | $190,000 | -- | $206 / Sq Ft |
Deed History
| Date | Type | Sale Price | Title Company |
|---|---|---|---|
| Quit Claim Deed | $100 | None Listed On Document | |
| Public Action Common In Florida Clerks Tax Deed Or Tax Deeds Or Property Sold For Taxes | $22,000 | None Available |
Mortgage History
| Date | Status | Loan Amount | Loan Type |
|---|---|---|---|
| Previous Owner | $45,595 | Negative Amortization | |
| Previous Owner | $52,250 | Unknown |
About the Listing Agent
AARON's Other Listings
Source: realMLS (Northeast Florida Multiple Listing Service)
MLS Number: 2074084
APN: 036164-0000
