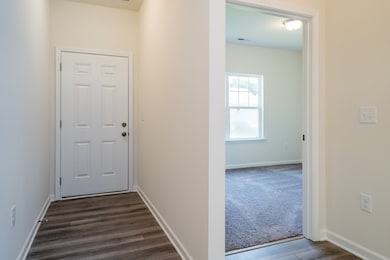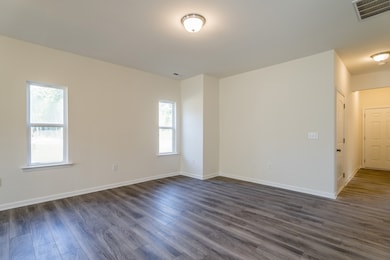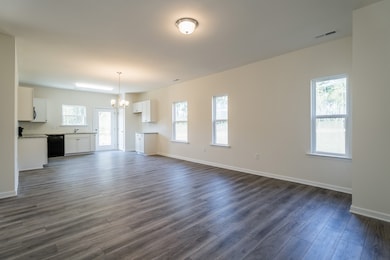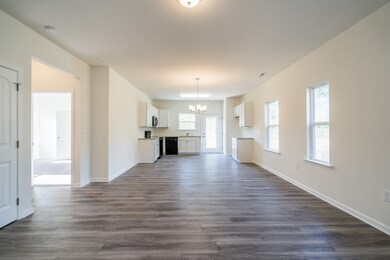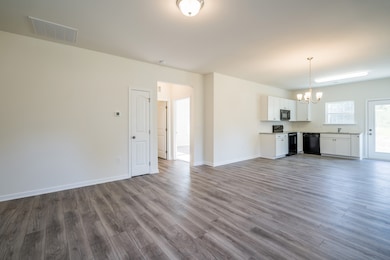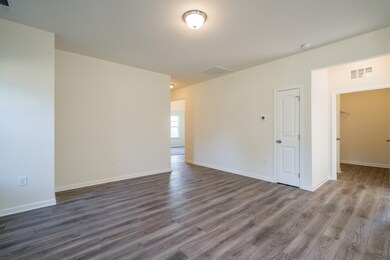
906 Andasia Way Clarksville, TN 37042
Estimated payment $1,809/month
Highlights
- 1 Car Attached Garage
- Central Heating
- Property has 1 Level
- Cooling Available
- Carpet
About This Home
The Reynolds at Cantigny Park by Smith Douglas Homes is proof that great things come in small packages. This smartly-designed ranch makes maximum use of every square foot, with no wasted space. That's how it delivers three spacious bedrooms, two full baths, a true laundry room, and an open kitchen-dining-living area. Bedroom three has the option of being converted into a study for those who need space to work from home, or who just prefer a second living area.
Home Details
Home Type
- Single Family
Est. Annual Taxes
- $2,500
Year Built
- Built in 2025
HOA Fees
- $20 Monthly HOA Fees
Parking
- 1 Car Attached Garage
Home Design
- Brick Exterior Construction
- Slab Foundation
- Vinyl Siding
Interior Spaces
- 1,300 Sq Ft Home
- Property has 1 Level
- Fire and Smoke Detector
Kitchen
- Microwave
- Dishwasher
- Disposal
Flooring
- Carpet
- Vinyl
Bedrooms and Bathrooms
- 3 Main Level Bedrooms
- 2 Full Bathrooms
Schools
- Minglewood Elementary School
- New Providence Middle School
- Northwest High School
Utilities
- Cooling Available
- Central Heating
Community Details
- Association fees include trash
- Cantigny Park Subdivision
Listing and Financial Details
- Tax Lot 53
Map
Home Values in the Area
Average Home Value in this Area
Property History
| Date | Event | Price | Change | Sq Ft Price |
|---|---|---|---|---|
| 03/16/2025 03/16/25 | For Sale | $283,890 | -- | $218 / Sq Ft |
Similar Homes in Clarksville, TN
Source: Realtracs
MLS Number: 2804788
- 902 Andasia Way
- 914 Andasia Way
- 917 Andasia Way
- 918 Andasia Way
- 922 Andasia Way
- 921 Andasia Way
- 721 Wilderland Way
- 725 Wilderland Way
- 714 Wilderland Way
- 718 Wilderland Way
- 722 Wilderland Way
- 969 Andasia Way
- 973 Andasia Way
- 977 Andasia Way
- 1585 Mary Beth Ln
- 978 May Apple Dr
- 1913 Lewter Dr
- 306 Rowand Ct
- 1222 Ash Ridge Dr
- 900 Garrettsburg Rd

