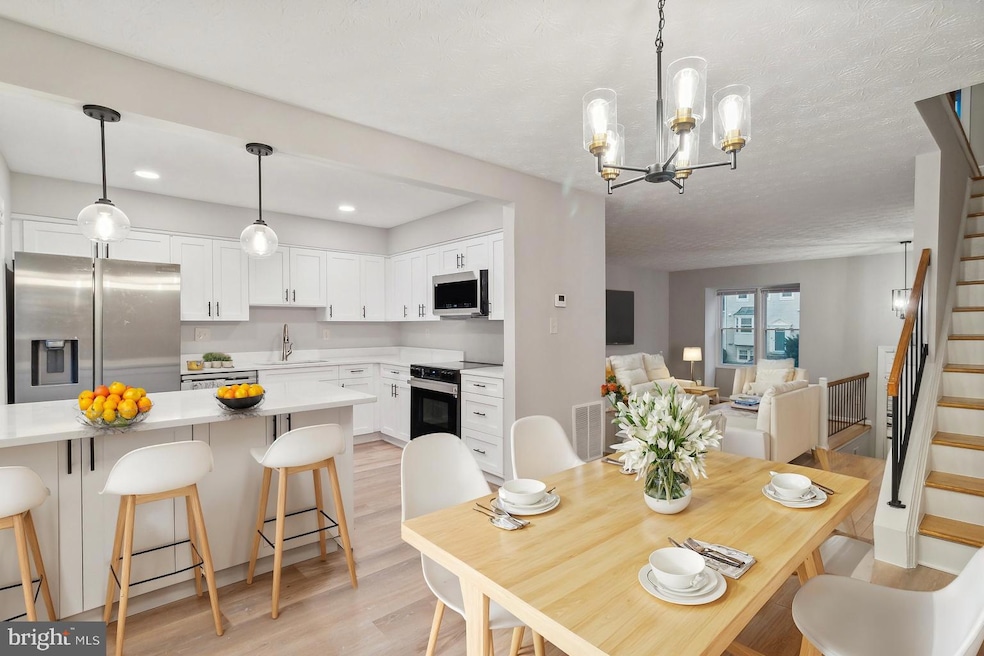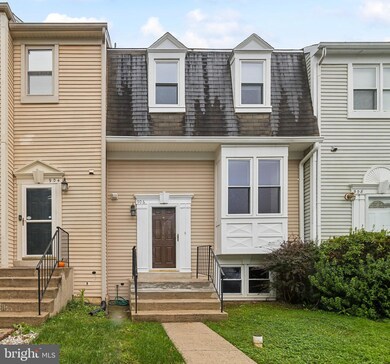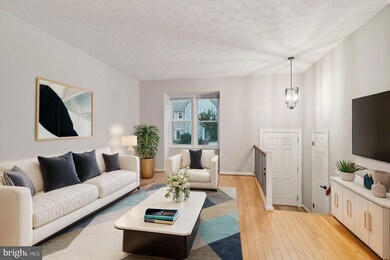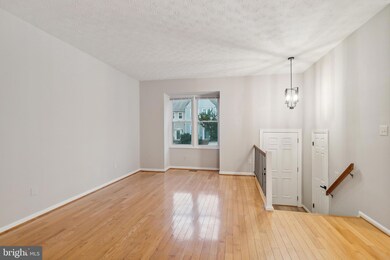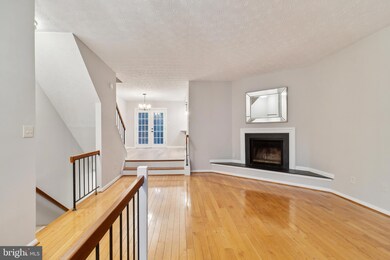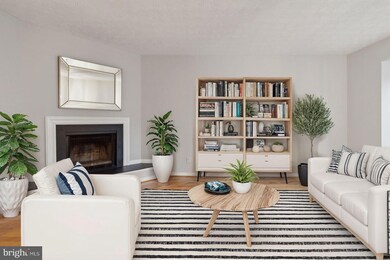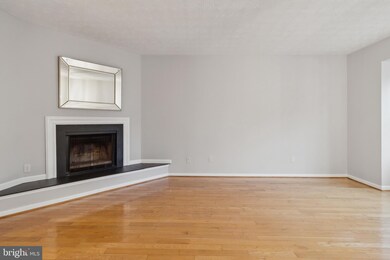
906 Bayridge Terrace Gaithersburg, MD 20878
Kentlands NeighborhoodHighlights
- Colonial Architecture
- 1 Fireplace
- Forced Air Heating and Cooling System
- Diamond Elementary School Rated A
About This Home
As of October 2024ALL OFFERS BY MONDAY 2 PM. Welcome to Fernshire Farms, where this stunning, move-in-ready townhome combines modern comfort with timeless sophistication. Meticulously updated to meet every need, the home features three spacious bedrooms, three full bathrooms, and a half bath, with a separate shower room in the basement. Upon entering, you'll find fully renovated interiors, including beautifully remodeled bathrooms—highlighted by a master bath with a shower door, skylight, vaulted ceilings in the main bedroom, and ample closet space for ultimate convenience.
The home's charm continues with updated flooring and lighting fixtures, creating a warm and inviting ambiance. The modern kitchen boasts luxury vinyl plank flooring, brand-new stainless steel appliances, and sleek white cabinetry, all complemented by bright countertops. The kitchen seamlessly opens to a rear deck, ideal for outdoor entertaining, with a fully fenced backyard for added privacy.
The basement is equally impressive, offering a spacious room with new flooring, a powder room, a separate shower, and a laundry area with ample storage solutions. Located in a prime spot near Rio and Kentlands Town Center, this home provides easy access to I-270 and the ICC, making commuting effortless. With grocery stores, restaurants, shopping centers, and parks just minutes away, this property offers convenience and a vibrant lifestyle.
Whether you are seeking a family home or a lucrative rental opportunity, this exceptional townhome delivers the perfect balance of comfort, style, and location. Don't miss the chance to make it yours!
Townhouse Details
Home Type
- Townhome
Est. Annual Taxes
- $5,652
Year Built
- Built in 1983 | Remodeled in 2024
Lot Details
- 1,800 Sq Ft Lot
HOA Fees
- $89 Monthly HOA Fees
Home Design
- Colonial Architecture
- Permanent Foundation
- Vinyl Siding
Interior Spaces
- Property has 3 Levels
- 1 Fireplace
Bedrooms and Bathrooms
- 3 Bedrooms
Basement
- English Basement
- Connecting Stairway
- Basement with some natural light
Parking
- Assigned parking located at #L15
- Parking Lot
- 2 Assigned Parking Spaces
Schools
- Diamond Elementary School
- Lakelands Park Middle School
- Northwest High School
Utilities
- Forced Air Heating and Cooling System
- Natural Gas Water Heater
Community Details
- Fernshire Farm HOA
- Fernshire Farms Subdivision
Listing and Financial Details
- Tax Lot 15
- Assessor Parcel Number 160902161201
Map
Home Values in the Area
Average Home Value in this Area
Property History
| Date | Event | Price | Change | Sq Ft Price |
|---|---|---|---|---|
| 10/30/2024 10/30/24 | Sold | $563,000 | 0.0% | $296 / Sq Ft |
| 10/07/2024 10/07/24 | Pending | -- | -- | -- |
| 10/07/2024 10/07/24 | Price Changed | $563,000 | +2.6% | $296 / Sq Ft |
| 10/03/2024 10/03/24 | For Sale | $549,000 | +44.5% | $289 / Sq Ft |
| 05/31/2016 05/31/16 | Sold | $379,900 | 0.0% | $279 / Sq Ft |
| 04/18/2016 04/18/16 | Pending | -- | -- | -- |
| 04/15/2016 04/15/16 | For Sale | $379,900 | -- | $279 / Sq Ft |
Tax History
| Year | Tax Paid | Tax Assessment Tax Assessment Total Assessment is a certain percentage of the fair market value that is determined by local assessors to be the total taxable value of land and additions on the property. | Land | Improvement |
|---|---|---|---|---|
| 2024 | $5,652 | $413,633 | $0 | $0 |
| 2023 | $5,310 | $390,000 | $175,000 | $215,000 |
| 2022 | $5,054 | $379,700 | $0 | $0 |
| 2021 | $4,788 | $369,400 | $0 | $0 |
| 2020 | $4,788 | $359,100 | $175,000 | $184,100 |
| 2019 | $4,637 | $348,600 | $0 | $0 |
| 2018 | $4,509 | $338,100 | $0 | $0 |
| 2017 | $4,426 | $327,600 | $0 | $0 |
| 2016 | -- | $307,867 | $0 | $0 |
| 2015 | $3,377 | $288,133 | $0 | $0 |
| 2014 | $3,377 | $268,400 | $0 | $0 |
Mortgage History
| Date | Status | Loan Amount | Loan Type |
|---|---|---|---|
| Open | $360,905 | Purchase Money Mortgage | |
| Previous Owner | $279,000 | New Conventional | |
| Previous Owner | $30,000 | Unknown | |
| Previous Owner | $126,100 | No Value Available |
Deed History
| Date | Type | Sale Price | Title Company |
|---|---|---|---|
| Deed | $379,900 | First American Title Ins Co | |
| Deed | $130,000 | -- | |
| Deed | $130,000 | -- |
Similar Homes in the area
Source: Bright MLS
MLS Number: MDMC2150450
APN: 09-02161201
- 1004 Bayridge Terrace
- 528 Beacon Hill Terrace
- 764 Tiffany Dr
- 705 Hope Ln
- 796 Kimberly Ct E
- 8 Granite Place Unit 362
- 23 Arch Place Unit 478
- 3 Arch Place Unit 325
- 3 Arch Place Unit 130
- 3 Arch Place Unit 124
- 5 Solitaire Ct
- 7 Booth St Unit 205
- 2 Cullinan Dr
- 31 Booth St Unit 251
- 1 Cinzano Ct
- 12 Almaden Place
- 10 Fullview Ct
- 304 Winter Walk Dr
- 15 Mirrasou Ln
- 307 Winter Walk Dr
