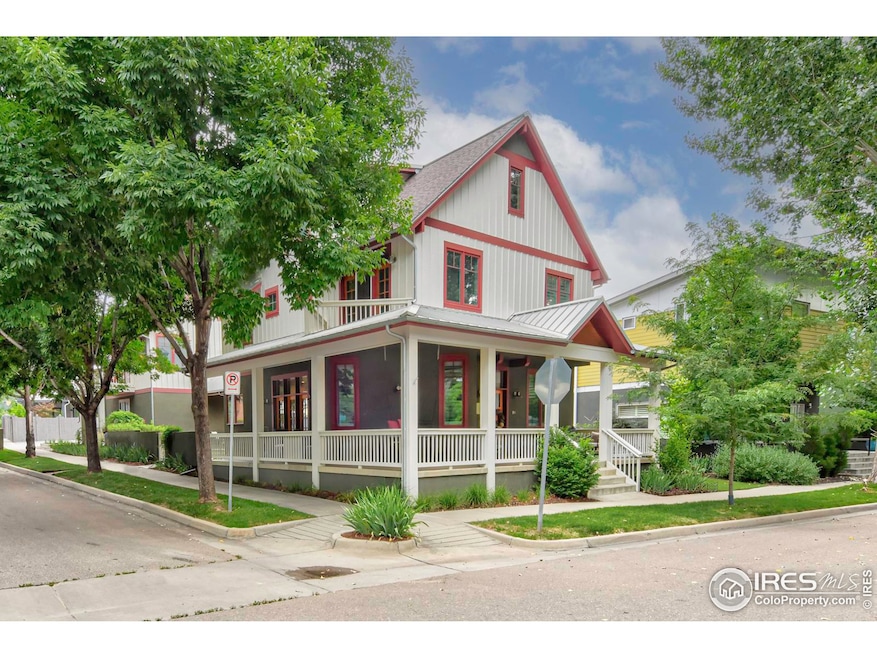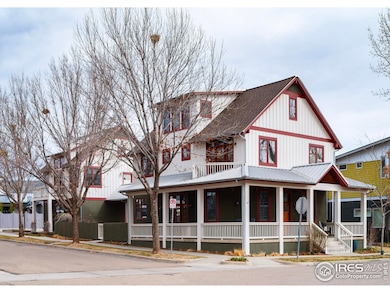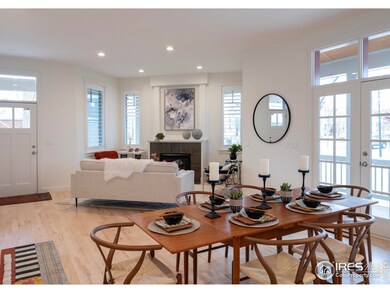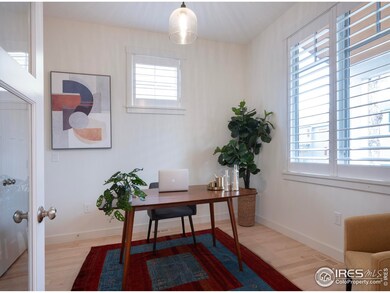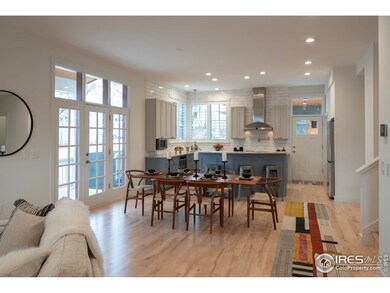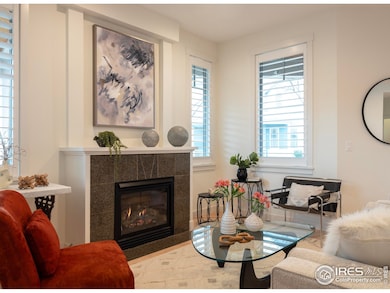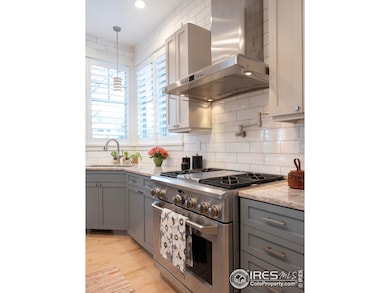
906 Confidence Dr Longmont, CO 80504
Prospect New Town NeighborhoodEstimated payment $10,567/month
Highlights
- Spa
- Carriage House
- Corner Lot
- Niwot High School Rated A
- Recycled or Composite Flooring
- 3-minute walk to Prospect Park
About This Home
Elegant, move in ready home on a corner lot with a fantastic floor plan, tons of light and a large wrap around porch. This 5 bedroom 4.5 bath home boasts maple & hickory hardwood floors throughout, a large mudroom & main floor home office.. The kitchen w/ granite countertops, SS appliances, a pantry with plenty of storage & a large island opens to a low-maintenance backyard complete with a built in grill & bar area & a built in fire feature. Recent improvements include the flooring, fresh paint throughout, new roof, on demand hot water and new garage door, Surrounded by trees, with multiple indoor & outdoor gathering spaces this home was built for entertaining, summer or winter. The primary suite has a 5 pc bath, steam shower, 2-sided fireplace & a treetop west facing deck. The 3rd floor suite w/ full bath is perfect for guests or the teenager who needs a space of their own. The fully finished, light & bright basement includes a large workout room, family area & a separate private guest suite. The one bedroom one bath carriage house is one of the largest in Prospect and features a large deck and covered parking for the tenant. Leased through May 31, 2026. Walk to Babette's for a baguette or Sugar Pine for pizza. Enjoy the convenience of having coffee shops, art studios and salons in the neighborhood.
Open House Schedule
-
Sunday, April 27, 202512:00 to 2:00 pm4/27/2025 12:00:00 PM +00:004/27/2025 2:00:00 PM +00:00Add to Calendar
Home Details
Home Type
- Single Family
Est. Annual Taxes
- $8,490
Year Built
- Built in 2004
Lot Details
- 4,353 Sq Ft Lot
- South Facing Home
- Fenced
- Corner Lot
- Sprinkler System
HOA Fees
- $110 Monthly HOA Fees
Parking
- 2 Car Detached Garage
- Garage Door Opener
Home Design
- Carriage House
- Wood Frame Construction
- Composition Roof
- Wood Siding
- Stucco
Interior Spaces
- 4,353 Sq Ft Home
- 3-Story Property
- Bar Fridge
- Ceiling Fan
- Gas Fireplace
- Window Treatments
- Family Room
- Home Office
- Basement Fills Entire Space Under The House
Kitchen
- Gas Oven or Range
- Microwave
- Dishwasher
- Disposal
Flooring
- Wood
- Painted or Stained Flooring
- Recycled or Composite Flooring
- Laminate
Bedrooms and Bathrooms
- 6 Bedrooms
- Walk-In Closet
- Spa Bath
Laundry
- Laundry on main level
- Dryer
- Washer
Outdoor Features
- Spa
- Balcony
- Patio
Schools
- Burlington Elementary School
- Sunset Middle School
- Niwot High School
Utilities
- Forced Air Heating and Cooling System
Listing and Financial Details
- Assessor Parcel Number R0148901
Community Details
Overview
- Association fees include snow removal, ground maintenance
- Prospect Subdivision
Recreation
- Park
Map
Home Values in the Area
Average Home Value in this Area
Tax History
| Year | Tax Paid | Tax Assessment Tax Assessment Total Assessment is a certain percentage of the fair market value that is determined by local assessors to be the total taxable value of land and additions on the property. | Land | Improvement |
|---|---|---|---|---|
| 2024 | $8,490 | $89,988 | $6,111 | $83,877 |
| 2023 | $8,490 | $89,988 | $9,795 | $83,877 |
| 2022 | $7,351 | $74,289 | $7,485 | $66,804 |
| 2021 | $7,447 | $76,426 | $7,701 | $68,725 |
| 2020 | $6,482 | $66,724 | $15,802 | $50,922 |
| 2019 | $6,379 | $66,724 | $15,802 | $50,922 |
| 2018 | $5,483 | $57,722 | $11,664 | $46,058 |
| 2017 | $5,408 | $63,815 | $12,895 | $50,920 |
| 2016 | $5,885 | $61,570 | $16,238 | $45,332 |
| 2015 | $5,608 | $42,642 | $7,244 | $35,398 |
| 2014 | $3,983 | $42,642 | $7,244 | $35,398 |
Property History
| Date | Event | Price | Change | Sq Ft Price |
|---|---|---|---|---|
| 03/24/2025 03/24/25 | For Sale | $1,750,000 | +4.2% | $402 / Sq Ft |
| 03/27/2024 03/27/24 | Sold | $1,680,000 | -1.2% | $386 / Sq Ft |
| 03/11/2024 03/11/24 | For Sale | $1,700,000 | -- | $391 / Sq Ft |
Deed History
| Date | Type | Sale Price | Title Company |
|---|---|---|---|
| Warranty Deed | $1,680,000 | Land Title | |
| Interfamily Deed Transfer | -- | None Available | |
| Warranty Deed | $790,000 | Fahtco | |
| Warranty Deed | $746,655 | -- | |
| Special Warranty Deed | $114,000 | -- |
Mortgage History
| Date | Status | Loan Amount | Loan Type |
|---|---|---|---|
| Previous Owner | $610,400 | New Conventional | |
| Previous Owner | $383,000 | New Conventional | |
| Previous Owner | $401,000 | New Conventional | |
| Previous Owner | $408,500 | Unknown | |
| Previous Owner | $214,000 | Credit Line Revolving | |
| Previous Owner | $417,000 | Purchase Money Mortgage | |
| Previous Owner | $90,000 | Credit Line Revolving | |
| Previous Owner | $596,820 | Purchase Money Mortgage | |
| Previous Owner | $620,000 | Unknown | |
| Previous Owner | $485,000 | Construction | |
| Closed | $70,000 | No Value Available |
Similar Homes in Longmont, CO
Source: IRES MLS
MLS Number: 1029184
APN: 1315153-37-039
- 920 Neon Forest Cir
- 2100 Andrew Alden St
- 801 Confidence Dr Unit 2
- 832 Neon Forest Cir
- 1105 Neon Forest Cir
- 2018 Ionosphere St Unit 8
- 2018 Ionosphere St Unit 6
- 2018 Ionosphere St Unit 3
- 1016 Katy Ln
- 2051 Emerald Dr
- 1531 S Coffman St
- 1321 Onyx Cir
- 1529 Ashcroft Dr
- 1312 Jade Ln
- 1935 Diamond Dr
- 1313 Jade Ln
- 16 Texas Ln
- 1315 Brookfield Dr
- 1419 S Terry St
- 2121 Jade Way
