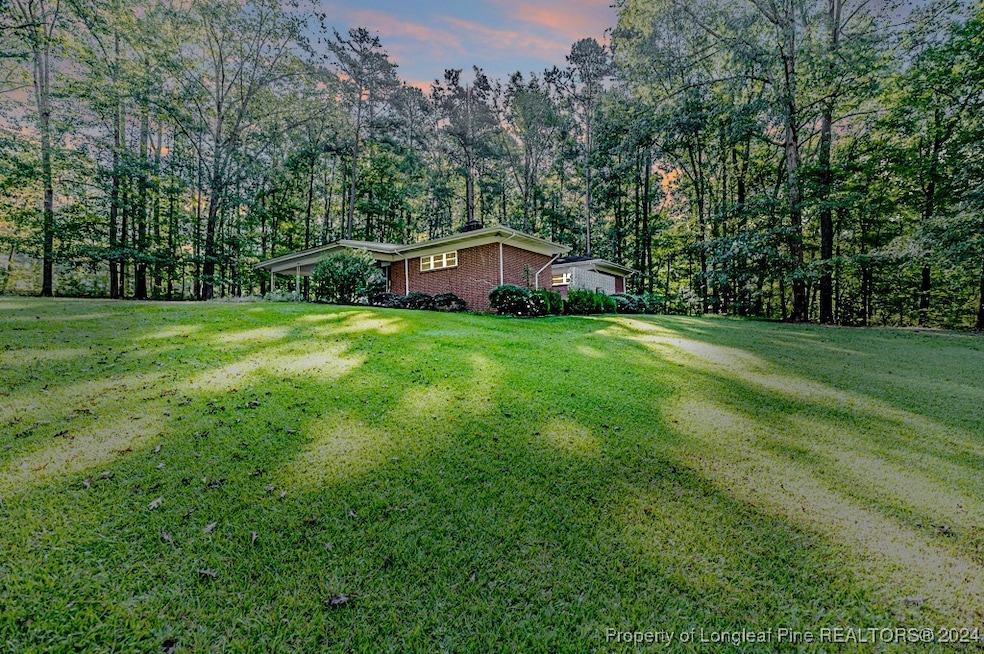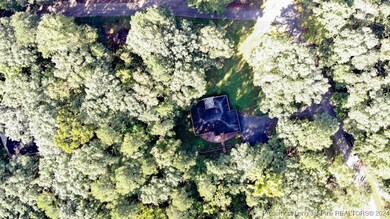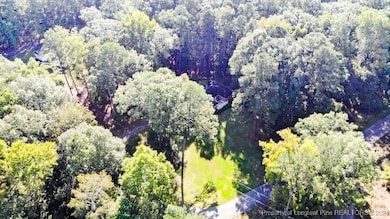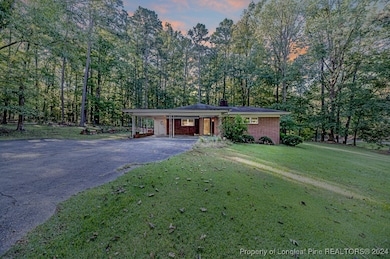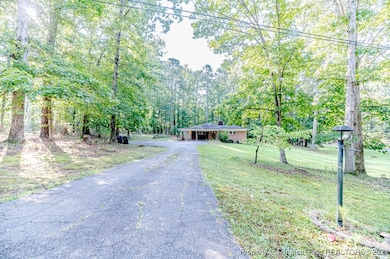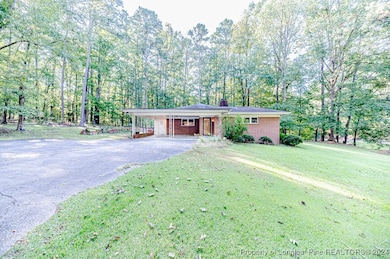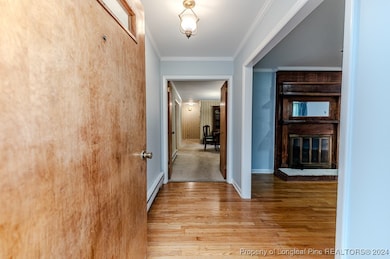
906 Delwood St Sanford, NC 27330
Highlights
- Ranch Style House
- Separate Formal Living Room
- No HOA
- Wood Flooring
- Corner Lot
- Breakfast Area or Nook
About This Home
As of February 2025Charming Brick Ranch on 1.54 Acres - "Grandma's House" Awaits You!
Discover a rare opportunity to own this timeless brick ranch nestled on a serene 1.54-acre corner lot, offering the perfect blend of privacy and potential. With over 2,860 square feet, including a partially finished basement, this home boasts 3 bedrooms, 2.5 baths, and beautiful hardwoods that add a touch of classic elegance. Enjoy the spacious main level with over 1,650 square feet of living space, plus an additional 1,210 square feet in the basement. The property features a patio, a 2-car carport, and is situated on a dead-end street for added tranquility. There’s even more potential with believed-to-be original hardwoods beneath the carpeting, just waiting for your personal touch. Make this beloved home your own!
Home Details
Home Type
- Single Family
Year Built
- Built in 1960
Lot Details
- 1.54 Acre Lot
- Street terminates at a dead end
- Corner Lot
- Cleared Lot
- Property is in good condition
Parking
- 2 Attached Carport Spaces
Home Design
- Ranch Style House
- Brick Veneer
Interior Spaces
- 1,653 Sq Ft Home
- Entrance Foyer
- Separate Formal Living Room
- Dining Room with Fireplace
- Formal Dining Room
- Partially Finished Basement
Kitchen
- Breakfast Area or Nook
- Built-In Oven
- Cooktop
Flooring
- Wood
- Carpet
Bedrooms and Bathrooms
- 3 Bedrooms
Outdoor Features
- Patio
- Outdoor Storage
- Porch
- Stoop
Schools
- East Lee Middle School
- Lee County High School
Utilities
- Central Air
- Baseboard Heating
- Septic Tank
Community Details
- No Home Owners Association
- Forest Hills Subdivision
Listing and Financial Details
- Exclusions: Alarm System.
- Tax Lot 2 & 3*
- Assessor Parcel Number 9644-20-0173-00
- Seller Considering Concessions
Map
Home Values in the Area
Average Home Value in this Area
Property History
| Date | Event | Price | Change | Sq Ft Price |
|---|---|---|---|---|
| 02/28/2025 02/28/25 | Sold | $223,000 | -10.8% | $135 / Sq Ft |
| 01/15/2025 01/15/25 | Pending | -- | -- | -- |
| 12/03/2024 12/03/24 | For Sale | $249,900 | 0.0% | $151 / Sq Ft |
| 11/19/2024 11/19/24 | Pending | -- | -- | -- |
| 11/08/2024 11/08/24 | Price Changed | $249,900 | -9.1% | $151 / Sq Ft |
| 10/09/2024 10/09/24 | For Sale | $274,900 | -- | $166 / Sq Ft |
Tax History
| Year | Tax Paid | Tax Assessment Tax Assessment Total Assessment is a certain percentage of the fair market value that is determined by local assessors to be the total taxable value of land and additions on the property. | Land | Improvement |
|---|---|---|---|---|
| 2024 | -- | $251,200 | $36,000 | $215,200 |
| 2023 | $3,317 | $251,200 | $36,000 | $215,200 |
| 2022 | $1,486 | $162,300 | $30,000 | $132,300 |
| 2021 | $1,502 | $162,300 | $30,000 | $132,300 |
| 2020 | $1,498 | $162,300 | $30,000 | $132,300 |
| 2019 | $1,458 | $162,300 | $30,000 | $132,300 |
| 2018 | $1,085 | $121,700 | $30,000 | $91,700 |
| 2017 | $1,073 | $121,700 | $30,000 | $91,700 |
| 2016 | $1,048 | $121,700 | $30,000 | $91,700 |
| 2014 | $1,003 | $121,700 | $30,000 | $91,700 |
Deed History
| Date | Type | Sale Price | Title Company |
|---|---|---|---|
| Warranty Deed | $223,000 | None Listed On Document |
Similar Homes in Sanford, NC
Source: Longleaf Pine REALTORS®
MLS Number: 733194
APN: 9644-20-0173-00
- 0 Cool Springs Sandycreek Rd Unit LP740284
- 324 Bishop
- 2307 Piedmont Dr
- 503 Sherwood Dr
- 0 Green Valley Dr
- 406 Crusaders Dr
- 2002 Longwood Ave
- 0 Chancellors Ridge Unit 100484223
- 0 Valley Rd
- 500 Lionheart Ln
- 0 Buckingham Dr Unit 10041397
- 606 Marian Way
- 521 Tucks Ct
- 603 Marian Way
- 612 Marian Way
- 539 Lionheart Ln
- 1711 Boone Trail Rd
- 221 Stroud St
- 912 Botany Woods Dr
- 0 Sandy Creek Church Rd
