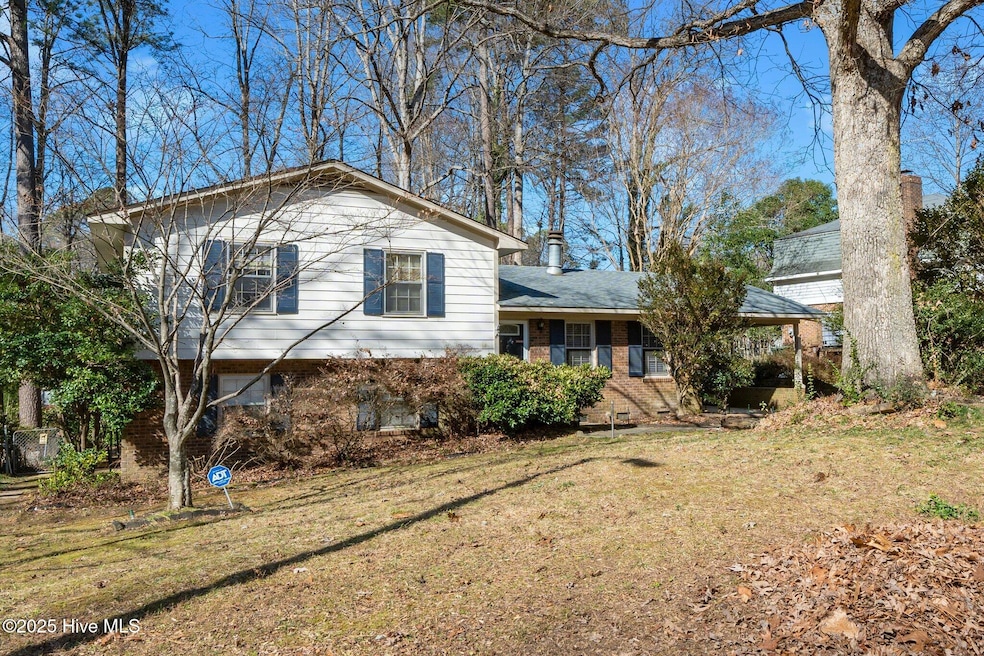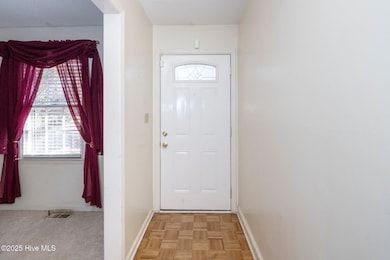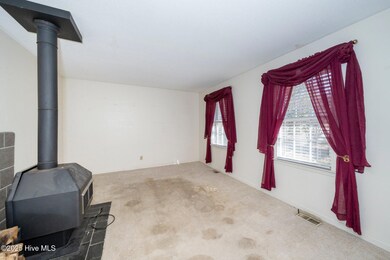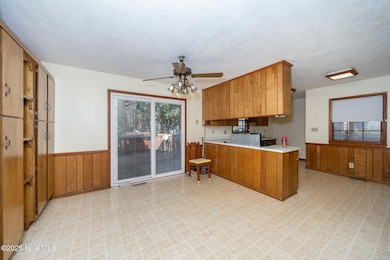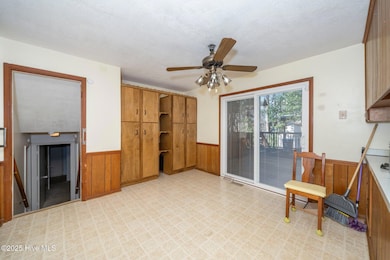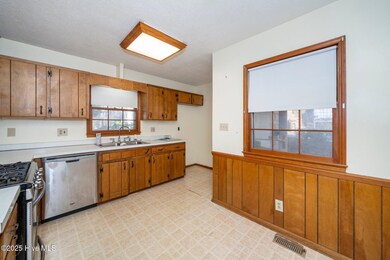
906 Griffis St Cary, NC 27511
South Cary NeighborhoodHighlights
- Spa
- Deck
- No HOA
- Cary Elementary Rated A
- Wood Burning Stove
- 4-minute walk to Dorothy Park
About This Home
As of March 2025Act now to secure this incredible opportunity to own a home in the highly desirable Cary, NC area at an unbeatable value. This 3-bedroom, 2-bathroom home features a finished basement with a versatile flex room, complete with a family room and private entrance. Situated on a .27-acre lot, the property includes a shed, deck, jacuzzi and a fenced backyard--perfect for outdoor enjoyment. The seller, a former inspector, has ensured the home is structurally sound, leaving you the chance to add your personal flair and modern updates. Don't let this rare chance to live in a prime location at an affordable price slip away!
Last Buyer's Agent
A Non Member
A Non Member
Home Details
Home Type
- Single Family
Est. Annual Taxes
- $3,001
Year Built
- Built in 1971
Lot Details
- 0.27 Acre Lot
- Lot Dimensions are 91x148x64x160
- Fenced Yard
- Property is zoned R12
Home Design
- Brick Exterior Construction
- Architectural Shingle Roof
- Wood Siding
- Stick Built Home
- Composite Building Materials
Interior Spaces
- 1,864 Sq Ft Home
- 3-Story Property
- Wood Burning Stove
- Family Room
- Combination Dining and Living Room
- Carpet
Bedrooms and Bathrooms
- 4 Bedrooms
- 2 Full Bathrooms
Finished Basement
- Partial Basement
- Exterior Basement Entry
- Laundry in Basement
- Crawl Space
Parking
- 1 Attached Carport Space
- Driveway
Pool
- Spa
- Above Ground Pool
Outdoor Features
- Deck
- Shed
Schools
- Wake County Elementary And Middle School
- Cary High School
Utilities
- Forced Air Heating and Cooling System
- Heating System Uses Natural Gas
- Natural Gas Water Heater
- Municipal Trash
Community Details
- No Home Owners Association
Listing and Financial Details
- Assessor Parcel Number 076309262758000 0023609
Map
Home Values in the Area
Average Home Value in this Area
Property History
| Date | Event | Price | Change | Sq Ft Price |
|---|---|---|---|---|
| 03/06/2025 03/06/25 | Sold | $371,900 | -4.6% | $200 / Sq Ft |
| 02/19/2025 02/19/25 | Pending | -- | -- | -- |
| 02/15/2025 02/15/25 | For Sale | $390,000 | -- | $209 / Sq Ft |
Tax History
| Year | Tax Paid | Tax Assessment Tax Assessment Total Assessment is a certain percentage of the fair market value that is determined by local assessors to be the total taxable value of land and additions on the property. | Land | Improvement |
|---|---|---|---|---|
| 2024 | $3,001 | $355,552 | $190,000 | $165,552 |
| 2023 | $2,492 | $246,730 | $118,000 | $128,730 |
| 2022 | $2,400 | $246,730 | $118,000 | $128,730 |
| 2021 | $2,352 | $246,730 | $118,000 | $128,730 |
| 2020 | $2,364 | $246,730 | $118,000 | $128,730 |
| 2019 | $2,154 | $199,273 | $90,000 | $109,273 |
| 2018 | $2,022 | $199,273 | $90,000 | $109,273 |
| 2017 | $1,943 | $199,273 | $90,000 | $109,273 |
| 2016 | $1,914 | $199,273 | $90,000 | $109,273 |
| 2015 | $1,762 | $176,975 | $68,000 | $108,975 |
| 2014 | $1,662 | $176,975 | $68,000 | $108,975 |
Mortgage History
| Date | Status | Loan Amount | Loan Type |
|---|---|---|---|
| Previous Owner | $105,000 | Unknown |
Deed History
| Date | Type | Sale Price | Title Company |
|---|---|---|---|
| Special Warranty Deed | $375,000 | None Listed On Document | |
| Warranty Deed | $372,000 | None Listed On Document | |
| Special Warranty Deed | $375,000 | None Listed On Document | |
| Deed | $91,000 | -- |
Similar Homes in Cary, NC
Source: Hive MLS
MLS Number: 100489149
APN: 0763.09-26-2758-000
- 407 W Cornwall Rd
- 511 Normandy St
- 904 SW Maynard Rd
- 810 SW Maynard Rd
- 900 SW Maynard Rd
- 902 SW Maynard Rd
- 1005 Winwood Dr
- 505 S Harrison Ave
- 103 Cimmaron Ct Unit 20
- 206 Black Bird Ct
- 431 S Harrison Ave
- 101 Pickett Ln
- 1029 Frank Page Dr
- 517 Kildaire Farm Rd
- 402 Willow St
- 1100 Medlin Dr
- 111 Fox View Place
- 104 Silver Fox Ct
- 1108 Medlin Dr
- 705 Samuel Cary Dr
