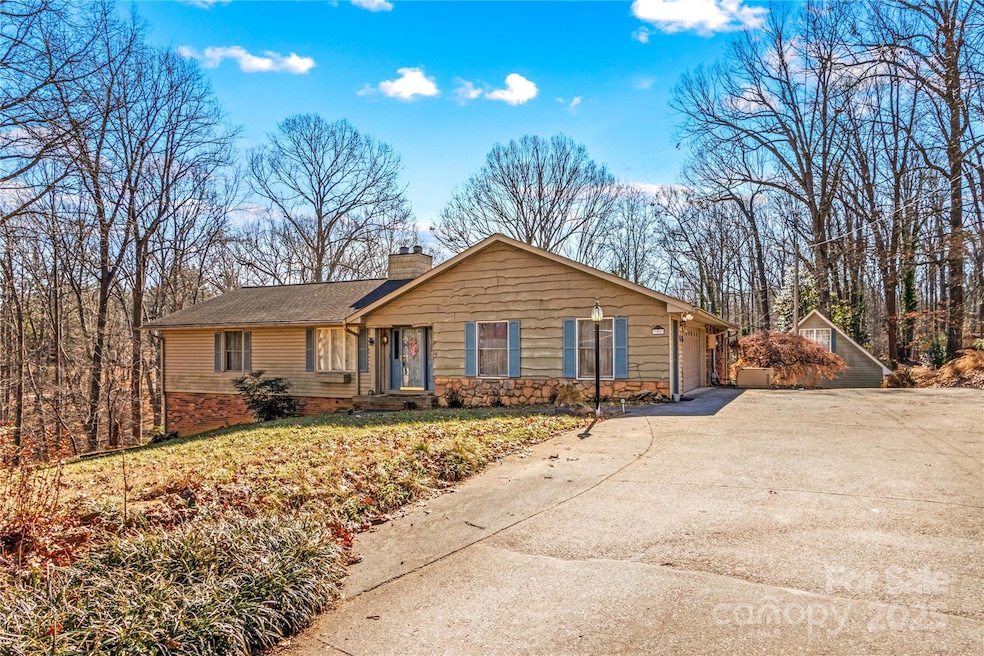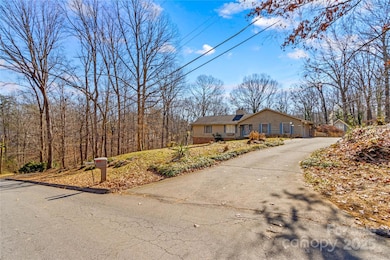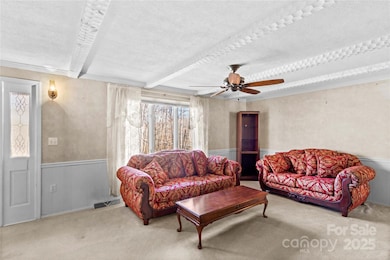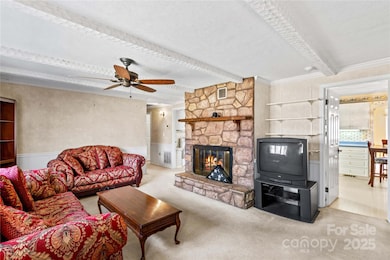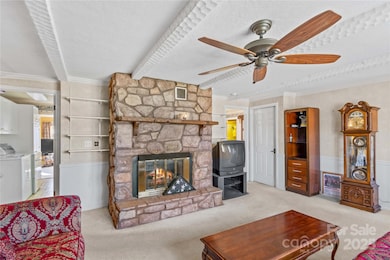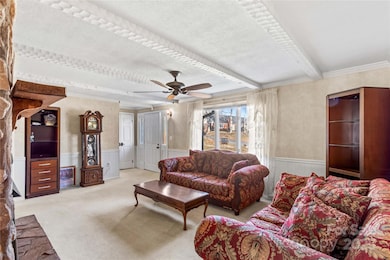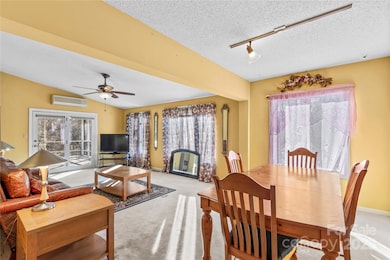
906 Harmony Dr Statesville, NC 28677
Estimated payment $2,125/month
Highlights
- Deck
- 2 Car Garage
- 1-Story Property
- Screened Porch
- Laundry Room
- Forced Air Heating and Cooling System
About This Home
Sitting on just over an acre, this home offers approximately 3,409 sqft of living space with attached and detached garages. With a second living area and kitchen in the basement this home would be ideal for multi-generational living. The spacious kitchen, dining area, and living ares are perfect for entertaining guests. Detached garage/shop also has an attic space above. You will love the cozy rock fireplace in the living room! The screened back deck overlooks the wooded property. Amazing location that is convenient to downtown Statesville, shopping, dining, award-winning schools and medical centers, and major interstates.
Listing Agent
Keller Williams Unified Brokerage Email: jillgalliher@gmail.com License #255757

Co-Listing Agent
Keller Williams Unified Brokerage Email: jillgalliher@gmail.com License #312184
Home Details
Home Type
- Single Family
Est. Annual Taxes
- $2,718
Year Built
- Built in 1979
Lot Details
- Property is zoned R10
Parking
- 2 Car Garage
Home Design
- Brick Exterior Construction
- Wood Siding
- Vinyl Siding
Interior Spaces
- 1-Story Property
- Ceiling Fan
- Living Room with Fireplace
- Screened Porch
Kitchen
- Built-In Oven
- Microwave
- Dishwasher
Bedrooms and Bathrooms
- 3 Full Bathrooms
Laundry
- Laundry Room
- Dryer
- Washer
Basement
- Walk-Out Basement
- Basement Fills Entire Space Under The House
- Interior and Exterior Basement Entry
Outdoor Features
- Deck
- Patio
- Outbuilding
Utilities
- Forced Air Heating and Cooling System
- Heat Pump System
- Heating System Uses Natural Gas
Community Details
- Brookwood Hills Subdivision
Listing and Financial Details
- Assessor Parcel Number 4744-54-5369.000
Map
Home Values in the Area
Average Home Value in this Area
Tax History
| Year | Tax Paid | Tax Assessment Tax Assessment Total Assessment is a certain percentage of the fair market value that is determined by local assessors to be the total taxable value of land and additions on the property. | Land | Improvement |
|---|---|---|---|---|
| 2024 | $2,718 | $261,190 | $20,000 | $241,190 |
| 2023 | $2,718 | $261,190 | $20,000 | $241,190 |
| 2022 | $2,120 | $184,280 | $18,400 | $165,880 |
| 2021 | $2,176 | $184,280 | $18,400 | $165,880 |
| 2020 | $2,176 | $184,280 | $18,400 | $165,880 |
| 2019 | $2,158 | $184,280 | $18,400 | $165,880 |
| 2018 | $2,116 | $192,730 | $18,400 | $174,330 |
| 2017 | $2,075 | $192,730 | $18,400 | $174,330 |
| 2016 | $2,075 | $192,730 | $18,400 | $174,330 |
| 2015 | $1,859 | $192,730 | $18,400 | $174,330 |
| 2014 | $1,926 | $209,370 | $18,400 | $190,970 |
Property History
| Date | Event | Price | Change | Sq Ft Price |
|---|---|---|---|---|
| 02/18/2025 02/18/25 | Price Changed | $340,000 | -5.6% | $100 / Sq Ft |
| 02/05/2025 02/05/25 | For Sale | $360,000 | -- | $106 / Sq Ft |
Deed History
| Date | Type | Sale Price | Title Company |
|---|---|---|---|
| Warranty Deed | $178,500 | None Available | |
| Interfamily Deed Transfer | -- | None Available | |
| Deed | -- | -- | |
| Deed | $5,500 | -- |
Mortgage History
| Date | Status | Loan Amount | Loan Type |
|---|---|---|---|
| Open | $30,000 | Credit Line Revolving | |
| Open | $195,000 | New Conventional | |
| Closed | $179,500 | Unknown | |
| Previous Owner | $61,050 | Unknown |
About the Listing Agent

Since being licensed in 2007, Jill and her team have sold hundreds of homes in Statesville and surrounding areas. Her team has deep, local roots and is a proponent of small-town life. They love their local shops, restaurants, local breweries, and small businesses.
Jill's Other Listings
Source: Canopy MLS (Canopy Realtor® Association)
MLS Number: 4220072
APN: 4744-54-5369.000
- 0 Berkshire Dr Unit 12
- 0 Berkshire Dr Unit 11 & 72 CAR4222882
- 619 Berkshire Dr
- 611 Greenway Dr
- 0 Heathcote Rd Unit 7 CAR4222870
- 544 Stoneybrook Rd
- 628 Old Salisbury Rd
- 324 E End Ave
- 621 E Sharpe St
- 710 Wood St
- 803 Jost St
- 689 S Elm St
- 723 Wood St
- 117 S Oakwood Dr
- 807 Jost St
- 809 Jost St
- 811 Jost St
- 815 Jost St
- 322 Salisbury Rd
- 545 S Green St
