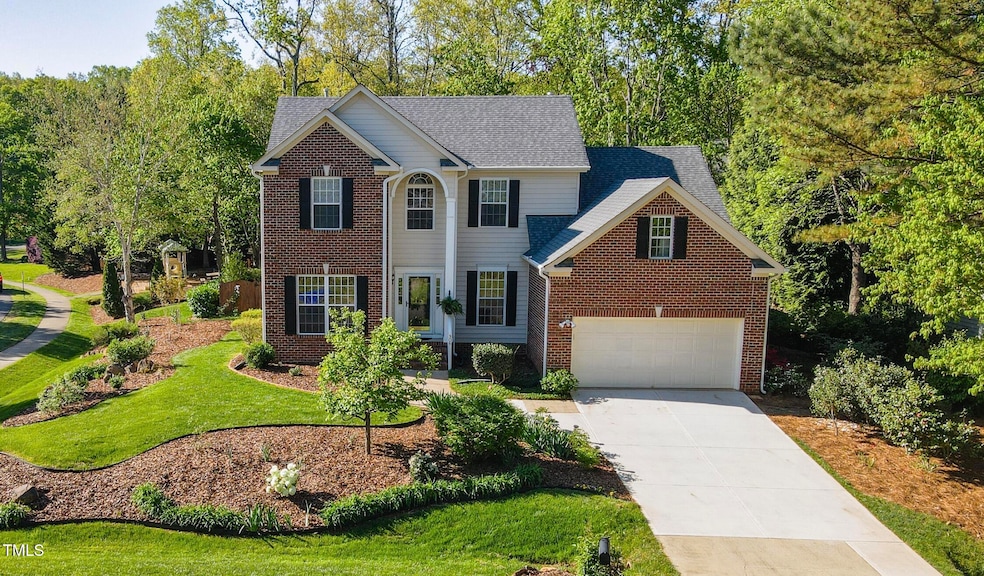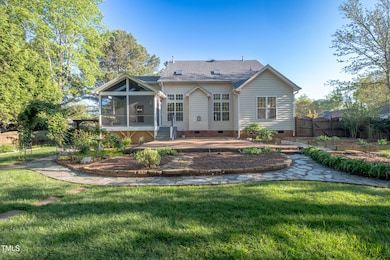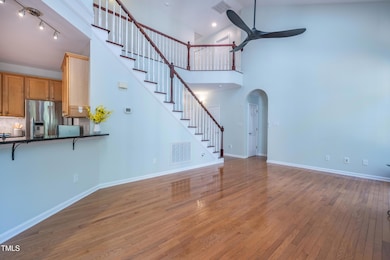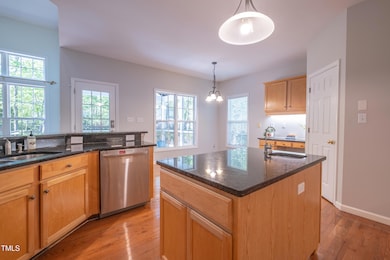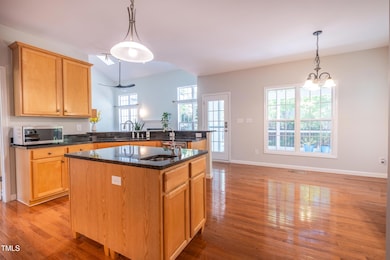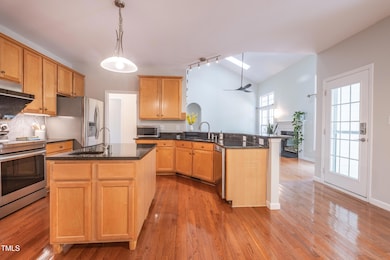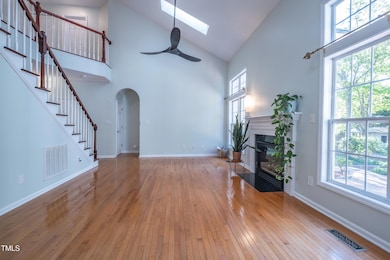
906 Ingram Ct Hillsborough, NC 27278
Estimated payment $3,509/month
Highlights
- Open Floorplan
- Vaulted Ceiling
- Wood Flooring
- Cedar Ridge High Rated A-
- Transitional Architecture
- Main Floor Primary Bedroom
About This Home
Welcome to this Beckett's Ridge charmer nestled on a lush corner lot! This home seamlessly blends comfort, space, and natural beauty! The open floor plan features vaulted ceilings, skylights & hardwood floors throughout the main level, creating a bright and airy atmosphere. The chef's kitchen includes stainless steel appliances, generous cabinetry & counter space, island with prep sink, vented range & pantry. The main-level primary suite is a peaceful retreat with an updated seamless shower and separate Jacuzzi tub. A flex room near the entrance makes an ideal home-office or reading nook. The first floor also offers a breakfast area, separate dining room & laundry room. Enjoy the outdoors year-round in the newly added screened porch (2023) equipped with skylights and ceiling fans overlooking vibrant gardens and a backyard oasis including a vegetable garden & blueberry patch. Flowers bloom from February through November, making this home a nature lover's dream! Upstairs offers 3 spacious bedrooms, bonus room, and full hall bath with updated shower & flooring. This home is located just minutes from downtown Hillsborough, with quick access to I-40 and I-85 for an easy commute to Durham, Chapel Hill, RDU airport & more. This home offers peaceful living with unbeatable convenience! Two car garage, walk-in attic storage; shed for yard storage; Roof 2019; furnace 2025/2014. Don't miss this rare gem—schedule your private tour today!
Home Details
Home Type
- Single Family
Est. Annual Taxes
- $4,349
Year Built
- Built in 2000
Lot Details
- 0.35 Acre Lot
- Cul-De-Sac
- Fenced Yard
- Landscaped
- Corner Lot
- Garden
- Back Yard
HOA Fees
- $33 Monthly HOA Fees
Parking
- 2 Car Attached Garage
- Private Driveway
- 4 Open Parking Spaces
Home Design
- Transitional Architecture
- Brick Exterior Construction
- Brick Foundation
- Shingle Roof
- Vinyl Siding
Interior Spaces
- 2,737 Sq Ft Home
- 2-Story Property
- Open Floorplan
- Crown Molding
- Tray Ceiling
- Vaulted Ceiling
- Ceiling Fan
- Recessed Lighting
- Gas Log Fireplace
- Family Room with Fireplace
- Living Room
- Dining Room
- Bonus Room
- Screened Porch
- Attic
Kitchen
- Electric Range
- Range Hood
- Microwave
- Freezer
- Dishwasher
- Kitchen Island
- Granite Countertops
Flooring
- Wood
- Carpet
- Laminate
Bedrooms and Bathrooms
- 4 Bedrooms
- Primary Bedroom on Main
- Walk-In Closet
- Double Vanity
- Whirlpool Bathtub
- Separate Shower in Primary Bathroom
- Walk-in Shower
Laundry
- Laundry Room
- Laundry on main level
- Washer and Electric Dryer Hookup
Outdoor Features
- Rain Gutters
Schools
- New Hope Elementary School
- A L Stanback Middle School
- Cedar Ridge High School
Utilities
- Forced Air Heating and Cooling System
- Heating System Uses Natural Gas
- Tankless Water Heater
Listing and Financial Details
- Assessor Parcel Number 9873454867
Community Details
Overview
- Charleston Management Association, Phone Number (919) 847-3003
- Becketts Ridge Subdivision
Recreation
- Community Playground
Security
- Resident Manager or Management On Site
Map
Home Values in the Area
Average Home Value in this Area
Tax History
| Year | Tax Paid | Tax Assessment Tax Assessment Total Assessment is a certain percentage of the fair market value that is determined by local assessors to be the total taxable value of land and additions on the property. | Land | Improvement |
|---|---|---|---|---|
| 2024 | $4,577 | $295,900 | $60,000 | $235,900 |
| 2023 | $4,379 | $292,600 | $60,000 | $232,600 |
| 2022 | $4,367 | $292,600 | $60,000 | $232,600 |
| 2021 | $4,330 | $292,600 | $60,000 | $232,600 |
| 2020 | $4,264 | $272,000 | $55,000 | $217,000 |
| 2018 | $0 | $272,000 | $55,000 | $217,000 |
| 2017 | $4,266 | $272,000 | $55,000 | $217,000 |
| 2016 | $4,266 | $262,100 | $54,600 | $207,500 |
| 2015 | $4,191 | $262,100 | $54,600 | $207,500 |
| 2014 | $4,151 | $262,100 | $54,600 | $207,500 |
Property History
| Date | Event | Price | Change | Sq Ft Price |
|---|---|---|---|---|
| 04/13/2025 04/13/25 | Pending | -- | -- | -- |
| 04/11/2025 04/11/25 | For Sale | $558,000 | -- | $204 / Sq Ft |
Deed History
| Date | Type | Sale Price | Title Company |
|---|---|---|---|
| Warranty Deed | $260,000 | None Available | |
| Warranty Deed | $244,000 | -- |
Mortgage History
| Date | Status | Loan Amount | Loan Type |
|---|---|---|---|
| Open | $140,000 | New Conventional | |
| Closed | $146,200 | New Conventional | |
| Closed | $160,000 | Purchase Money Mortgage | |
| Previous Owner | $176,312 | Unknown |
Similar Homes in Hillsborough, NC
Source: Doorify MLS
MLS Number: 10088673
APN: 9873454867
- 2418 Summit Dr
- 345 Rubrum Dr
- 2419 George Anderson Dr
- 1204 Hydrangea Ct
- 133 Walking Path Place
- 2305 Summit Dr
- 211 Monarda Way
- 517 Aronia Dr
- 505 Great Eno Path
- 1100 Walter Clark Dr
- 702 Great Eno Path
- 2208 Woodbury Dr
- 501 Historic Dr
- 547 Historic Dr
- 425 Summit Trail Dr
- 2100 Summit Dr
- 409 Summit Trail Dr
- 594 Historic Dr
- 2324 Lonnie Cir
- 519 Flat Ford Rd
