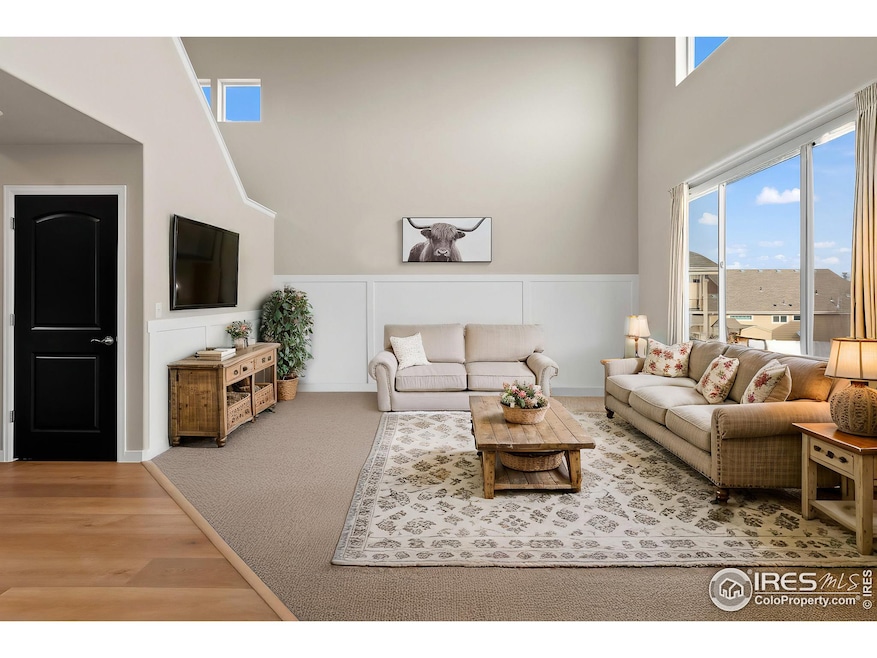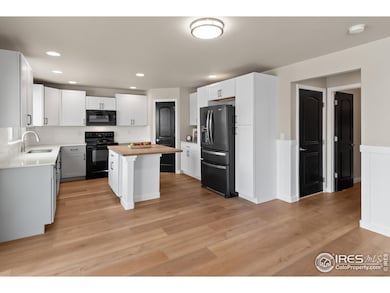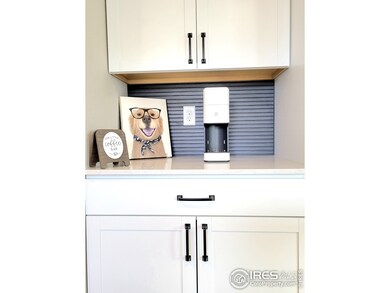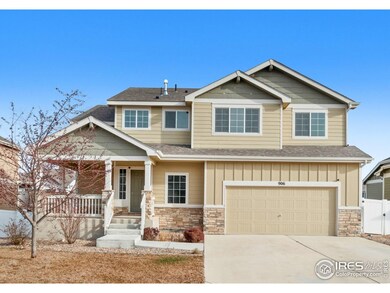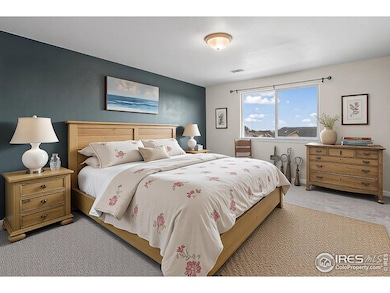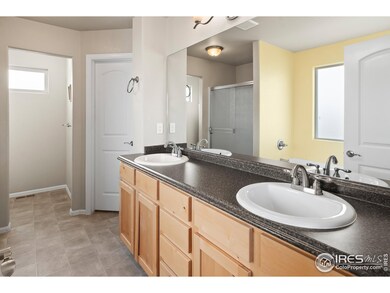
$435,000
- 3 Beds
- 2 Baths
- 1,472 Sq Ft
- 991 Ouzel Falls Rd
- Severance, CO
New LVP flooring in living room installed on April 18th 2025! Welcome to 991 Ouzel Falls Road, a meticulously maintained ranch-style home nestled in the serene community of Severance, Colorado. Built in 2021, this modern residence offers 1,472 square feet of thoughtfully designed living space, featuring 3 bedrooms and 2 bathrooms. The completed landscaping adds to the curb appeal and beauty of
Maira Montoya Black & White Realty, LLC
