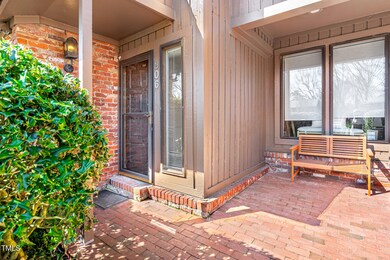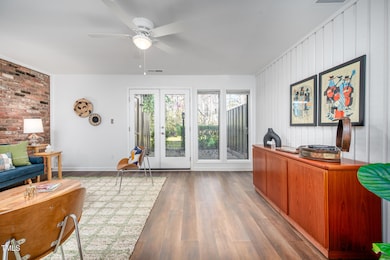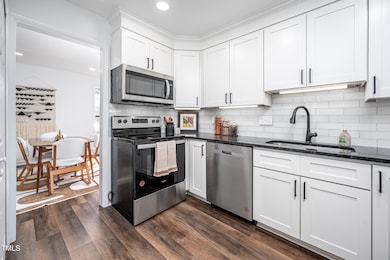
906 Oak Tree Dr Unit 906 Chapel Hill, NC 27517
The Oaks NeighborhoodHighlights
- Contemporary Architecture
- Wood Flooring
- Living Room
- Rashkis Elementary School Rated A
- Main Floor Primary Bedroom
- Central Air
About This Home
As of April 2025906 Oak Tree is a charming, fully renovated condo in a prestigious and classic Chapel Hill location. Fresh and updated EVERYTHING means that the only thing on your to do list is to ride the free bus or bike to campus for world-class events, meander to Fresh Market or the upscale coffee shops, bars, and restaurants, or simply enjoy the sweet Carolina sunshine on walks around nearby golf courses. You're minutes from downtown, minutes from I-40, and minutes from Durham. Can you get any better? No, as it turns out. Come check it out before it's gone!
Property Details
Home Type
- Condominium
Est. Annual Taxes
- $2,529
Year Built
- Built in 1974
HOA Fees
- $379 Monthly HOA Fees
Home Design
- Contemporary Architecture
- Transitional Architecture
- Brick Exterior Construction
- Brick Foundation
- Shingle Roof
- Wood Siding
Interior Spaces
- 1,144 Sq Ft Home
- 2-Story Property
- Living Room
- Dining Room
Flooring
- Wood
- Carpet
- Tile
Bedrooms and Bathrooms
- 2 Bedrooms
- Primary Bedroom on Main
Parking
- 1 Parking Space
- 1 Open Parking Space
Schools
- Rashkis Elementary School
- Grey Culbreth Middle School
- East Chapel Hill High School
Utilities
- Central Air
- Heat Pump System
Community Details
- Association fees include unknown
- The Oaks HOA, Phone Number (919) 403-1400
- The Oaks Subdivision
Listing and Financial Details
- Assessor Parcel Number 9798-45-1394.057
Map
Home Values in the Area
Average Home Value in this Area
Property History
| Date | Event | Price | Change | Sq Ft Price |
|---|---|---|---|---|
| 04/17/2025 04/17/25 | Sold | $321,000 | +7.4% | $281 / Sq Ft |
| 03/25/2025 03/25/25 | Pending | -- | -- | -- |
| 03/24/2025 03/24/25 | For Sale | $299,000 | -- | $261 / Sq Ft |
Tax History
| Year | Tax Paid | Tax Assessment Tax Assessment Total Assessment is a certain percentage of the fair market value that is determined by local assessors to be the total taxable value of land and additions on the property. | Land | Improvement |
|---|---|---|---|---|
| 2024 | $2,730 | $153,000 | $0 | $153,000 |
| 2023 | $2,661 | $153,000 | $0 | $153,000 |
| 2022 | $2,556 | $153,000 | $0 | $153,000 |
| 2021 | $2,524 | $153,000 | $0 | $153,000 |
| 2020 | $2,314 | $130,700 | $0 | $130,700 |
| 2018 | $2,255 | $130,700 | $0 | $130,700 |
| 2017 | $2,601 | $130,700 | $0 | $130,700 |
| 2016 | $2,601 | $151,910 | $42,098 | $109,812 |
| 2015 | $2,601 | $151,910 | $42,098 | $109,812 |
| 2014 | $2,542 | $151,910 | $42,098 | $109,812 |
Mortgage History
| Date | Status | Loan Amount | Loan Type |
|---|---|---|---|
| Open | $116,800 | Adjustable Rate Mortgage/ARM | |
| Previous Owner | $93,000 | Fannie Mae Freddie Mac | |
| Previous Owner | $101,600 | Unknown | |
| Previous Owner | $12,700 | Credit Line Revolving | |
| Previous Owner | $7,000 | Credit Line Revolving | |
| Previous Owner | $100,055 | Purchase Money Mortgage |
Deed History
| Date | Type | Sale Price | Title Company |
|---|---|---|---|
| Warranty Deed | $148,000 | None Available | |
| Warranty Deed | $133,000 | -- | |
| Warranty Deed | $103,500 | -- | |
| Interfamily Deed Transfer | -- | -- | |
| Interfamily Deed Transfer | -- | -- |
Similar Homes in the area
Source: Doorify MLS
MLS Number: 10084300
APN: 9798451394.057
- 203 Oak Tree Dr
- 3601 Environ Way
- 3201 Environ Way Unit Bldg 3000
- 2402 Environ Way Unit Bldg 2000
- 2202 Environ Way Unit Bldg 2000
- 542 W Barbee Chapel Rd Unit Bldg 500
- 225 Oval Park Place
- 303 Circle Park Place
- 119 Faison Rd
- 119 Weaver Mine Trail
- 42 Oakwood Dr
- 109 Parkridge Ave
- 817 Old Mill Rd
- 803 Old Mill Rd
- 35 Rogerson Dr
- 804 Old Mill Rd
- 636 Christopher Rd
- 805 Greenwood Rd
- 159 Finley Forest Dr
- 215 Summerwalk Cir






