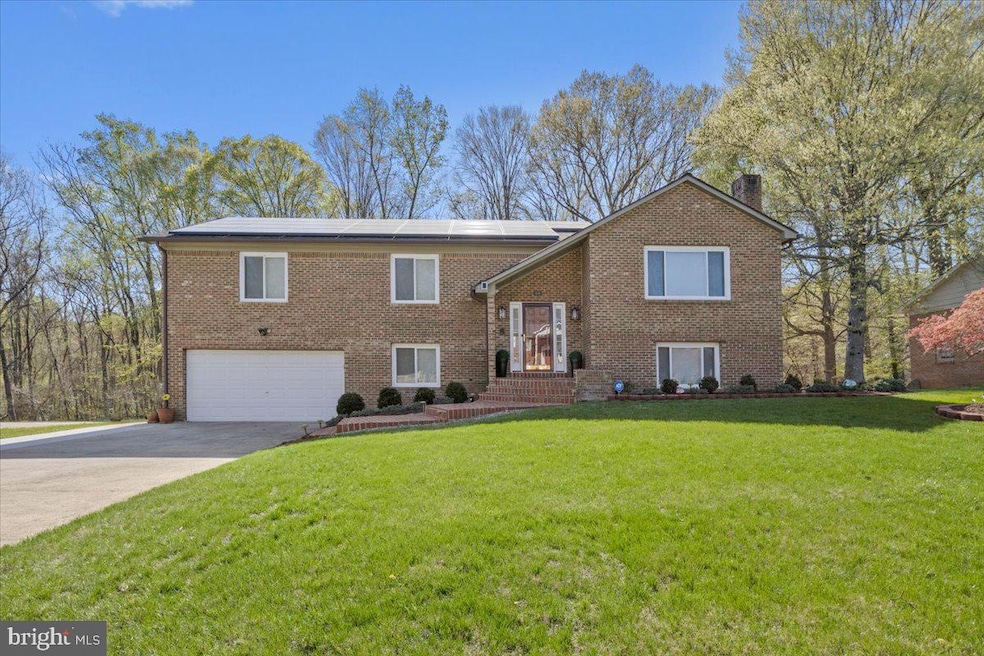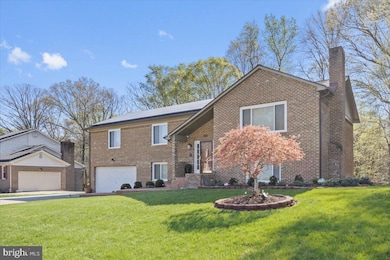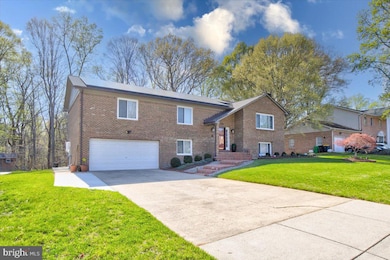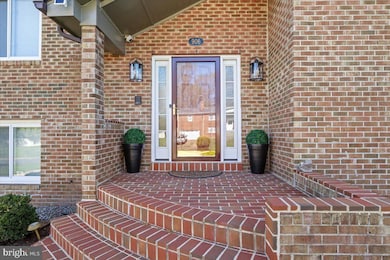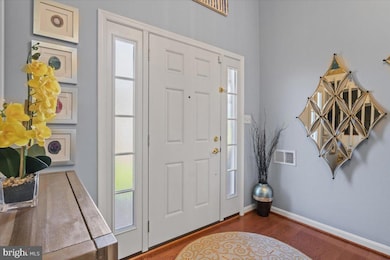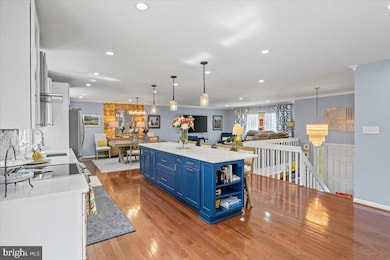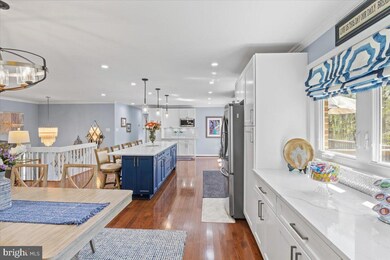
906 Othman Dr Fort Washington, MD 20744
Estimated payment $3,947/month
Highlights
- Gourmet Kitchen
- Deck
- Wood Flooring
- Open Floorplan
- Traditional Architecture
- 1 Fireplace
About This Home
Welcome to your beautifully updated 4-bedroom, 3-bathroom home nestled in the highly sought- after Tantallon North subdivision in Fort Washington on a spacious 0.52-acre lot. This home seamlessly blends traditional charm with modern enhancements, offering both elegance and practicality.
Step inside to an inviting open floor plan that effortlessly connects the living, dining, and kitchen areas. The recently renovated kitchen is a true showstopper, featuring a massive 10-foot quartz countertop that comfortably seats six, sleek stainless steel appliances, and upgraded cabinetry—perfect for entertaining! Adjacent to the kitchen, a stylish coffee bar/butler’s area adds extra convenience and sophistication.
The main level also boasts a large primary suite with a private en-suite bathroom and spacious closet, providing a comfortable retreat. Additionally, two generously sized bedrooms and another full bath that has spa quality.
Step outside onto the brand-new deck with built-in lighting, creating the perfect ambiance for evening gatherings or quiet relaxation while overlooking the expansive backyard.
Downstairs, the finished basement a Bar is a standout feature, offering a fourth bedroom, and full bath, —ideal for entertaining, a home theater, or a game room. Cozy up by the
fireplace for a warm and inviting atmosphere.
Additional Highlights:
-Updated HVAC system & water heater for worry-free living
-Walkout basement to the patio leading to a spacious backyard ,perfect for gatherings
/ Located just one block from Tantallon & Fort Washington Marina
- 6-minute drive to National Golf Club for golf enthusiasts
- Convenient access to grocery stores and shopping , schools and major commuter routes
- Just a few miles from National Harbor, offering waterfront dining, shopping, and entertainment
This home offers the perfect balance of luxury, space, and modern convenience in one of Fort Washington’s most sought-after locations.
? Don’t miss out—schedule your private tour today! ?
Home Details
Home Type
- Single Family
Est. Annual Taxes
- $7,180
Year Built
- Built in 1984
Lot Details
- 0.52 Acre Lot
- Property is zoned RR
Parking
- 2 Car Attached Garage
- 4 Driveway Spaces
- Front Facing Garage
Home Design
- Traditional Architecture
- Brick Exterior Construction
- Brick Foundation
- Block Foundation
Interior Spaces
- 1,816 Sq Ft Home
- Property has 2 Levels
- Open Floorplan
- Wet Bar
- Built-In Features
- Crown Molding
- Ceiling Fan
- Skylights
- 1 Fireplace
- Dining Area
- Efficiency Studio
- Wood Flooring
- Walk-Out Basement
- Washer and Dryer Hookup
Kitchen
- Gourmet Kitchen
- Breakfast Area or Nook
- Electric Oven or Range
- Cooktop with Range Hood
- Microwave
- Ice Maker
- Dishwasher
- Stainless Steel Appliances
- Kitchen Island
- Upgraded Countertops
Bedrooms and Bathrooms
- Walk-in Shower
Accessible Home Design
- Doors are 32 inches wide or more
Eco-Friendly Details
- Energy-Efficient Appliances
- Energy-Efficient Windows
- Energy-Efficient HVAC
- ENERGY STAR Qualified Equipment for Heating
- Solar owned by a third party
Outdoor Features
- Deck
- Patio
Utilities
- Air Source Heat Pump
- Vented Exhaust Fan
- High-Efficiency Water Heater
Community Details
- No Home Owners Association
- Tantallon North Subdivision
Listing and Financial Details
- Tax Lot 10
- Assessor Parcel Number 17050289728
Map
Home Values in the Area
Average Home Value in this Area
Tax History
| Year | Tax Paid | Tax Assessment Tax Assessment Total Assessment is a certain percentage of the fair market value that is determined by local assessors to be the total taxable value of land and additions on the property. | Land | Improvement |
|---|---|---|---|---|
| 2024 | $5,652 | $483,200 | $128,700 | $354,500 |
| 2023 | $5,396 | $448,133 | $0 | $0 |
| 2022 | $5,091 | $413,067 | $0 | $0 |
| 2021 | $4,789 | $378,000 | $126,800 | $251,200 |
| 2020 | $4,599 | $346,467 | $0 | $0 |
| 2019 | $4,398 | $314,933 | $0 | $0 |
| 2018 | $4,186 | $283,400 | $101,800 | $181,600 |
| 2017 | $4,058 | $266,933 | $0 | $0 |
| 2016 | -- | $250,467 | $0 | $0 |
| 2015 | $5,317 | $234,000 | $0 | $0 |
| 2014 | $5,317 | $234,000 | $0 | $0 |
Property History
| Date | Event | Price | Change | Sq Ft Price |
|---|---|---|---|---|
| 04/13/2025 04/13/25 | Price Changed | $599,990 | -8.4% | $330 / Sq Ft |
| 04/03/2025 04/03/25 | For Sale | $655,000 | -- | $361 / Sq Ft |
Deed History
| Date | Type | Sale Price | Title Company |
|---|---|---|---|
| Special Warranty Deed | $257,000 | Citizens Title | |
| Deed | $399,000 | -- |
Mortgage History
| Date | Status | Loan Amount | Loan Type |
|---|---|---|---|
| Previous Owner | $244,150 | New Conventional | |
| Previous Owner | $50,000 | Credit Line Revolving | |
| Previous Owner | $432,000 | Stand Alone Second |
Similar Homes in Fort Washington, MD
Source: Bright MLS
MLS Number: MDPG2147460
APN: 05-0289728
- 1005 Sero Estates Dr
- 11817 Tamer Ct
- 1310 Swan Creek Rd
- 11501 Riverview Rd
- 1212 Firth of Lorne Cir
- 11710 Amer Ct
- 12004 Ishtar St
- 11009 Riverview Rd
- 11017 Riverview Rd
- 224 Emerald Hill Dr
- 102 E Swan Creek Rd
- 306 Thaden Ave
- 12208 Fort Washington Rd
- 11700 Fort Washington Rd
- 11801 Asbury Dr
- 12817 Glasgow Ct
- 302 Beech St
- 12807 Prestwick Dr
- 13101 Fort Washington Rd
- 836 Herbert Springs Rd
