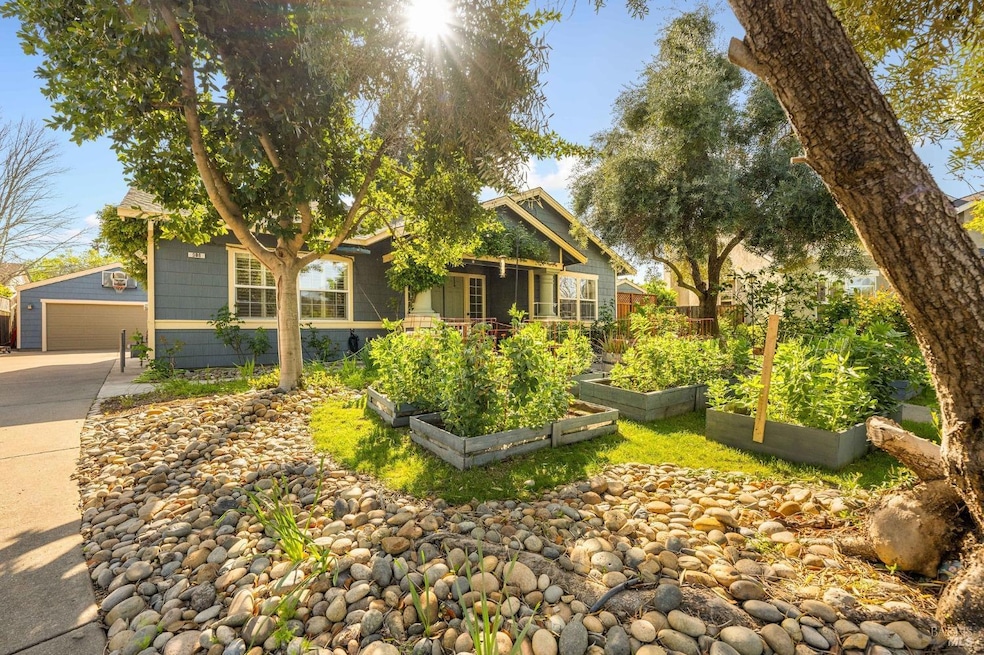
906 Signorelli Cir Saint Helena, CA 94574
Estimated payment $9,872/month
Highlights
- Fiberglass Pool
- Wood Flooring
- Quartz Countertops
- Saint Helena Elementary School Rated A-
- Attic
- Covered patio or porch
About This Home
Located just blocks from Main Street St. Helena and Jacob Meily Park, this beautiful three-bedroom two-bath home offers the perfect blend of comfort, privacy, and convenience. Vaulted ceilings throughout create a sense of openness, complementing the seamless flow of the open-concept living, kitchen, and breakfast areaideal for both casual daily living and elegant entertaining in the formal dining space. The primary suite is thoughtfully positioned for maximum privacy and features direct access to the sparkling heated pool. Its luxurious ensuite bathroom boasts a mosaic-tiled deep soaking tub, a glass-enclosed shower, dual vanities, and a spacious walk-in closet. Doors from the open living room and primary bedroom lead to a private outdoor retreat, complete with an oversized patio and beautifully landscaped grounds. Additional highlights include engineered wood flooring, a cozy wood-burning fireplace, a detached two-car garage, and ample parking. Located in the heart of St. Helena, this charming property is level blocks to renowned restaurants, world-class wine tasting, and scenic parks.
Home Details
Home Type
- Single Family
Est. Annual Taxes
- $9,619
Year Built
- Built in 1998 | Remodeled
Lot Details
- 9,888 Sq Ft Lot
- Wood Fence
- Back Yard Fenced
- Front Yard Sprinklers
Parking
- 2 Car Detached Garage
- 4 Open Parking Spaces
- Garage Door Opener
Home Design
- Slab Foundation
- Composition Roof
Interior Spaces
- 2,020 Sq Ft Home
- 1-Story Property
- Ceiling Fan
- Wood Burning Fireplace
- Fireplace With Gas Starter
- Family Room Off Kitchen
- Formal Dining Room
- Attic
Kitchen
- Built-In Gas Oven
- Built-In Gas Range
- Dishwasher
- Kitchen Island
- Quartz Countertops
- Disposal
Flooring
- Wood
- Tile
Bedrooms and Bathrooms
- 3 Bedrooms
- Bathroom on Main Level
- 2 Full Bathrooms
Laundry
- Laundry Room
- Dryer
- Washer
Pool
- Fiberglass Pool
- Gas Heated Pool
- Pool Cover
Outdoor Features
- Covered patio or porch
- Shed
Utilities
- Central Heating and Cooling System
- Heating System Uses Gas
- Underground Utilities
- Natural Gas Connected
- Cable TV Available
Listing and Financial Details
- Assessor Parcel Number 009-753-019-000
Map
Home Values in the Area
Average Home Value in this Area
Tax History
| Year | Tax Paid | Tax Assessment Tax Assessment Total Assessment is a certain percentage of the fair market value that is determined by local assessors to be the total taxable value of land and additions on the property. | Land | Improvement |
|---|---|---|---|---|
| 2023 | $9,619 | $888,875 | $362,075 | $526,800 |
| 2022 | $9,135 | $871,447 | $354,976 | $516,471 |
| 2021 | $9,013 | $854,361 | $348,016 | $506,345 |
| 2020 | $8,504 | $806,012 | $344,448 | $461,564 |
| 2019 | $8,355 | $790,209 | $337,695 | $452,514 |
| 2018 | $8,219 | $774,716 | $331,074 | $443,642 |
| 2017 | $8,063 | $759,527 | $324,583 | $434,944 |
| 2016 | $7,883 | $744,635 | $318,219 | $426,416 |
| 2015 | $7,837 | $733,451 | $313,440 | $420,011 |
| 2014 | $7,822 | $719,085 | $307,301 | $411,784 |
Property History
| Date | Event | Price | Change | Sq Ft Price |
|---|---|---|---|---|
| 02/07/2025 02/07/25 | For Sale | $1,625,000 | -- | $804 / Sq Ft |
Deed History
| Date | Type | Sale Price | Title Company |
|---|---|---|---|
| Interfamily Deed Transfer | -- | None Available | |
| Grant Deed | $585,000 | Fidelity National Title Co | |
| Individual Deed | $381,500 | North American Title Co |
Mortgage History
| Date | Status | Loan Amount | Loan Type |
|---|---|---|---|
| Open | $673,965 | New Conventional | |
| Closed | $100,000 | Credit Line Revolving | |
| Closed | $410,000 | New Conventional | |
| Closed | $440,000 | New Conventional | |
| Closed | $465,300 | Unknown | |
| Closed | $469,000 | Unknown | |
| Closed | $59,800 | Stand Alone Second | |
| Closed | $468,000 | No Value Available | |
| Previous Owner | $29,120 | Credit Line Revolving | |
| Previous Owner | $304,950 | No Value Available | |
| Closed | $44,800 | No Value Available | |
| Closed | $58,500 | No Value Available |
Similar Homes in Saint Helena, CA
Source: Bay Area Real Estate Information Services (BAREIS)
MLS Number: 325004848
APN: 009-753-019
- 844 Signorelli Cir
- 1212 Edwards St
- 1217 Edwards St
- 1010 Allison Ave
- 947 Mariposa Ln
- 953 Mariposa Ln
- 945 Brown St
- 715 Hunt Ave
- 905 Allison Ave
- 1181 Starr Ave
- 1185 Starr Ave
- 1123 Oak Ave
- 1133 Oak Ave
- 1240 Peppertree Cir
- 1477 Oak Ave
- 4 San Juan Ct
- 1503 Tainter St
- 5 La Cuesta Ct
- 14 Del Campo Ct
- 24 San Lucas Ct






