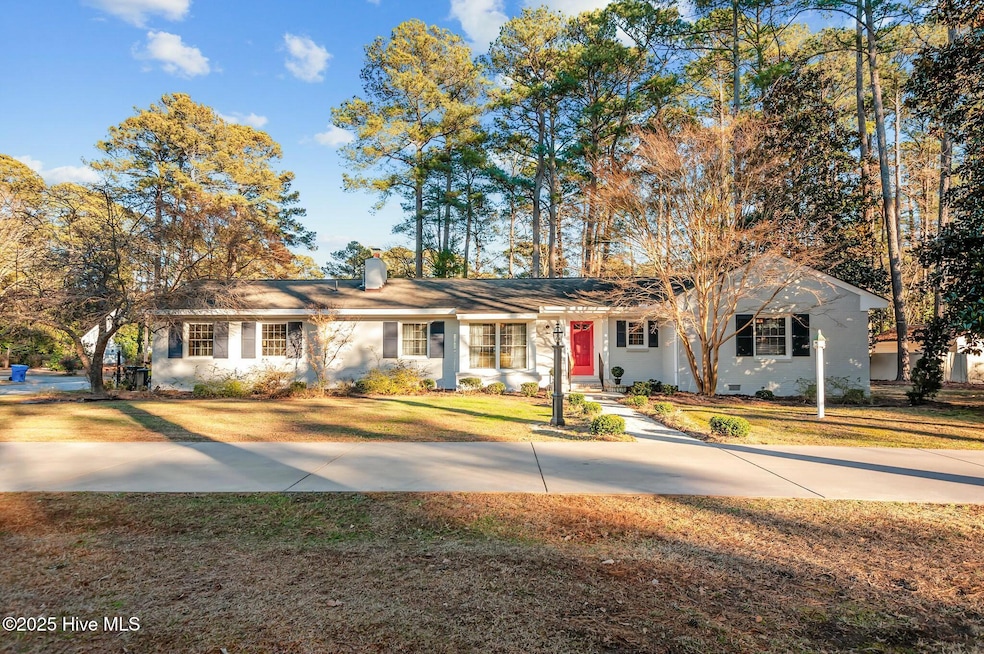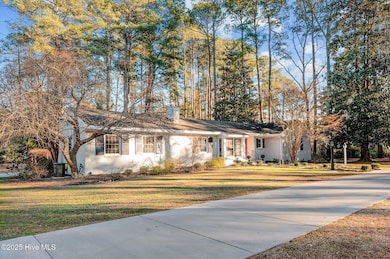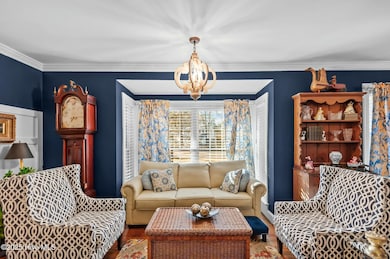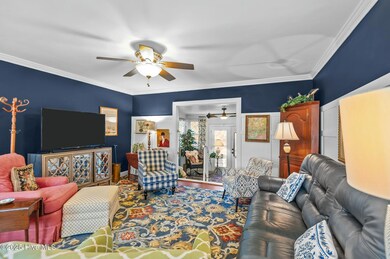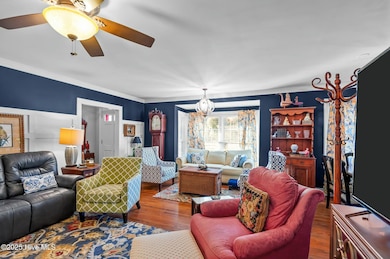
906 Treemont Rd NW Wilson, NC 27896
Highlights
- Wood Flooring
- Corner Lot
- Formal Dining Room
- 1 Fireplace
- No HOA
- Fenced Yard
About This Home
As of March 2025Don't miss this rare opportunity to own a 4-bedroom, single-story brick home in a well-established neighborhood! Set on a spacious, wooded corner lot, this beautiful property features a 2-car garage, updated interiors, hardwood floors, and roomy living spaces. Relax in the sunroom or unwind on the expansive patio in the fenced backyard--perfect for entertaining. Conveniently located near shopping, restaurants, and medical facilities, this home truly has it all. Call now to schedule your personal tour!
Home Details
Home Type
- Single Family
Est. Annual Taxes
- $2,405
Year Built
- Built in 1954
Lot Details
- 0.68 Acre Lot
- Fenced Yard
- Decorative Fence
- Corner Lot
Home Design
- Brick Exterior Construction
- Wood Frame Construction
- Shingle Roof
- Wood Siding
- Stick Built Home
Interior Spaces
- 2,080 Sq Ft Home
- 1-Story Property
- Ceiling Fan
- 1 Fireplace
- Formal Dining Room
- Crawl Space
- Laundry in Garage
Kitchen
- Stove
- Dishwasher
Flooring
- Wood
- Tile
Bedrooms and Bathrooms
- 4 Bedrooms
- Walk-In Closet
- 2 Full Bathrooms
Parking
- 2 Car Attached Garage
- Rear-Facing Garage
- Driveway
- Additional Parking
Outdoor Features
- Open Patio
Schools
- Vinson-Bynum Elementary School
- Forest Hills Middle School
- Wilson Early College Academy High School
Utilities
- Forced Air Heating and Cooling System
- Heat Pump System
- Heating System Uses Natural Gas
Community Details
- No Home Owners Association
- Jennings Acres Subdivision
Listing and Financial Details
- Assessor Parcel Number 3712-24-8853.000
Map
Home Values in the Area
Average Home Value in this Area
Property History
| Date | Event | Price | Change | Sq Ft Price |
|---|---|---|---|---|
| 03/26/2025 03/26/25 | Sold | $335,000 | -4.0% | $161 / Sq Ft |
| 02/25/2025 02/25/25 | Pending | -- | -- | -- |
| 02/01/2025 02/01/25 | Price Changed | $349,000 | -2.8% | $168 / Sq Ft |
| 01/16/2025 01/16/25 | For Sale | $359,000 | +101.7% | $173 / Sq Ft |
| 09/30/2019 09/30/19 | Sold | $178,000 | -1.1% | $86 / Sq Ft |
| 08/27/2019 08/27/19 | Pending | -- | -- | -- |
| 08/17/2019 08/17/19 | For Sale | $179,900 | -- | $87 / Sq Ft |
Tax History
| Year | Tax Paid | Tax Assessment Tax Assessment Total Assessment is a certain percentage of the fair market value that is determined by local assessors to be the total taxable value of land and additions on the property. | Land | Improvement |
|---|---|---|---|---|
| 2024 | $1,278 | $214,770 | $45,000 | $169,770 |
| 2023 | $1,809 | $138,638 | $40,000 | $98,638 |
| 2022 | $1,809 | $138,638 | $40,000 | $98,638 |
| 2021 | $0 | $136,834 | $40,000 | $96,834 |
| 2020 | $1,786 | $136,834 | $40,000 | $96,834 |
| 2019 | $1,786 | $136,834 | $40,000 | $96,834 |
| 2018 | $1,786 | $133,180 | $40,000 | $93,180 |
| 2017 | $1,711 | $133,180 | $40,000 | $93,180 |
| 2016 | $1,711 | $133,180 | $40,000 | $93,180 |
| 2014 | $1,972 | $158,366 | $40,000 | $118,366 |
Mortgage History
| Date | Status | Loan Amount | Loan Type |
|---|---|---|---|
| Open | $315,000 | VA | |
| Closed | $315,000 | VA | |
| Previous Owner | $255,000 | Undefined Multiple Amounts | |
| Previous Owner | $140,000 | New Conventional | |
| Previous Owner | $164,904 | VA |
Deed History
| Date | Type | Sale Price | Title Company |
|---|---|---|---|
| Deed | $355,000 | None Listed On Document | |
| Deed | $355,000 | None Listed On Document | |
| Warranty Deed | -- | None Available | |
| Warranty Deed | $178,000 | None Available | |
| Deed | $425,000 | None Available |
Similar Homes in Wilson, NC
Source: Hive MLS
MLS Number: 100484047
APN: 3712-24-8853.000
- 1013 Oak Forest Dr NW
- 1108 Robin Hill Rd NW
- 2213 Village Dr W
- 1109 Lakeside Dr NW
- 1112 Laurel Ln NW
- 1108 Windemere Dr NW
- 1204 Windemere Place NW
- 513 Glendale Dr W
- 1014 Cardinal Dr NW
- 1402 Cherry Ln NW
- 1709 Westwood Ave W
- 1311 Forest Hills Rd NW Unit E-3
- 1311 Forest Hills Rd NW Unit D2
- 2502 Westwood Ave
- 907 Cardinal Dr NW
- 1716 Ridgeway St W
- 1404 Woodside Dr W
- 1130 Azalea Ln NW
- 1117 Parkside Dr NW
- 1824 Oakdale Dr W
