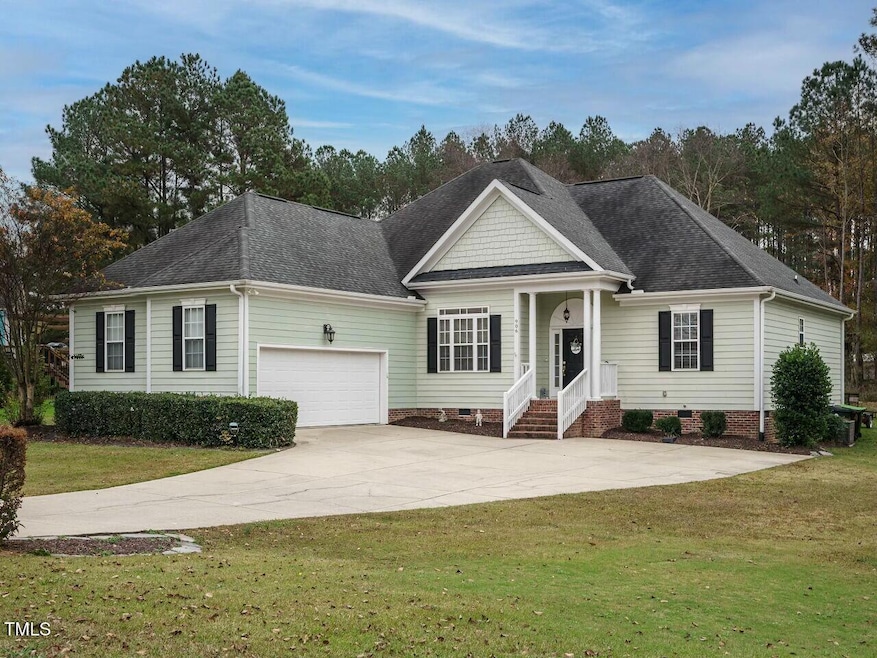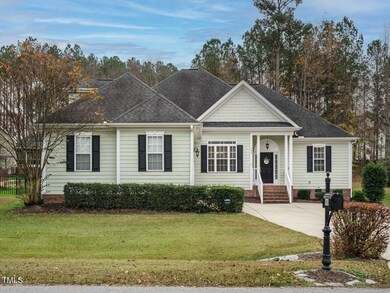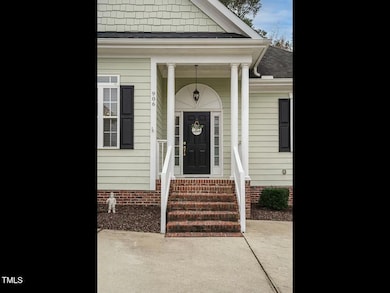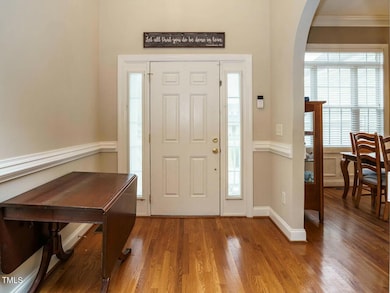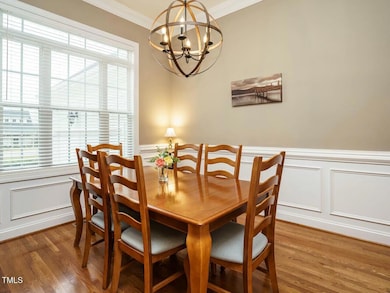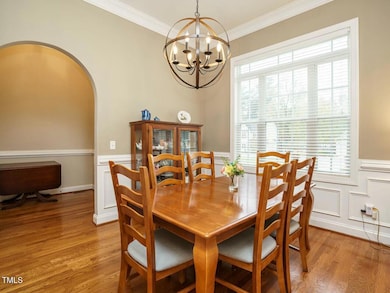
906 Trumpet Vine Ct Wendell, NC 27591
Highlights
- 0.46 Acre Lot
- Transitional Architecture
- Main Floor Primary Bedroom
- Deck
- Wood Flooring
- Bonus Room
About This Home
As of January 2025There are very few homes in Wendell (if any) at this price point that have the lot, location, and layout that this home offers! A half acre, close to downtown, in a neighborhood, with no HOA... space AND privacy! A spacious, yet cozy family room (and fireplace) with tons of natural light, separate dining room, and a large kitchen bar and breakfast/dining nook that will be the gathering spot for sure! Hop out on the amazing grilling deck or utilize the screened porch for entertaining or enjoying that morning coffee quiet time. Primary bedroom is downstairs and features a large closet and a jetted tub! A spacious laundry room, a large garage with storage options, and large secondary bedrooms are all big pluses! Then head upstairs to see the bonus room that features an adjoining closet and full bathroom! Teenager's bedroom? Office? Homeschooling? The options are endless... Come take a look today and check out this well maintained beauty!! #whywendell
Home Details
Home Type
- Single Family
Est. Annual Taxes
- $4,311
Year Built
- Built in 2006 | Remodeled
Lot Details
- 0.46 Acre Lot
- Lot Dimensions are 122x175x50x39x66x156
- Landscaped
- Cleared Lot
- Private Yard
- Property is zoned RR
Parking
- 2 Car Attached Garage
- Garage Door Opener
- Private Driveway
Home Design
- Transitional Architecture
- Block Foundation
- Shingle Roof
Interior Spaces
- 2,442 Sq Ft Home
- 2-Story Property
- Gas Log Fireplace
- Living Room with Fireplace
- Breakfast Room
- Dining Room
- Bonus Room
- Screened Porch
- Basement
- Crawl Space
- Pull Down Stairs to Attic
- Fire and Smoke Detector
Kitchen
- Electric Range
- Microwave
- Dishwasher
Flooring
- Wood
- Carpet
- Tile
Bedrooms and Bathrooms
- 3 Bedrooms
- Primary Bedroom on Main
- Primary bathroom on main floor
Laundry
- Laundry Room
- Laundry on main level
Outdoor Features
- Deck
- Patio
- Rain Gutters
Schools
- Carver Elementary School
- Wendell Middle School
- East Wake High School
Utilities
- Dehumidifier
- Central Air
- Heat Pump System
- Electric Water Heater
Community Details
- No Home Owners Association
- Olde Wendell Subdivision
Listing and Financial Details
- Assessor Parcel Number 1794330278
Map
Home Values in the Area
Average Home Value in this Area
Property History
| Date | Event | Price | Change | Sq Ft Price |
|---|---|---|---|---|
| 01/30/2025 01/30/25 | Sold | $440,000 | -2.2% | $180 / Sq Ft |
| 12/19/2024 12/19/24 | Pending | -- | -- | -- |
| 11/22/2024 11/22/24 | For Sale | $450,000 | -- | $184 / Sq Ft |
Tax History
| Year | Tax Paid | Tax Assessment Tax Assessment Total Assessment is a certain percentage of the fair market value that is determined by local assessors to be the total taxable value of land and additions on the property. | Land | Improvement |
|---|---|---|---|---|
| 2024 | $4,387 | $412,249 | $75,000 | $337,249 |
| 2023 | $3,867 | $307,838 | $62,000 | $245,838 |
| 2022 | $3,690 | $307,838 | $62,000 | $245,838 |
| 2021 | $3,630 | $307,838 | $62,000 | $245,838 |
| 2020 | $3,594 | $307,838 | $62,000 | $245,838 |
| 2019 | $3,047 | $231,685 | $40,000 | $191,685 |
| 2018 | $2,894 | $231,685 | $40,000 | $191,685 |
| 2017 | $2,803 | $231,685 | $40,000 | $191,685 |
| 2016 | $2,769 | $231,685 | $40,000 | $191,685 |
| 2015 | $3,165 | $265,551 | $47,000 | $218,551 |
| 2014 | $3,069 | $265,551 | $47,000 | $218,551 |
Mortgage History
| Date | Status | Loan Amount | Loan Type |
|---|---|---|---|
| Open | $352,000 | New Conventional | |
| Previous Owner | $379,100 | New Conventional | |
| Previous Owner | $311,000 | New Conventional | |
| Previous Owner | $74,500 | Commercial | |
| Previous Owner | $215,000 | Purchase Money Mortgage |
Deed History
| Date | Type | Sale Price | Title Company |
|---|---|---|---|
| Warranty Deed | $440,000 | None Listed On Document | |
| Warranty Deed | $311,000 | None Available | |
| Warranty Deed | $269,000 | None Available | |
| Warranty Deed | $217,500 | None Available |
Similar Homes in Wendell, NC
Source: Doorify MLS
MLS Number: 10064564
APN: 1794.14-33-0278-000
- 404 Cedarmere Dr
- 308 Caroline Dr
- 656 Dallas Rose Dr
- 768 Riguard Way
- 501 Campbell Ridge Place
- 104 Cavalier Rider Run
- 106 Northwinds Dr N
- 503 Mugo Pine Ct
- 431 Mattox St
- 803 Bright Nova Way
- 809 Bright Nova Way
- 79 Northwinds Dr N
- 806 Bright Nova Way
- 816 Way
- 634 Silverado Sunset Loop
- 818 Bright Nova Way
- 618 Silverado Sunset Loop
- 616 Silverado Sunset Loop
- 611 Silverado Sunset Loop
- 609 Silverado Sunset Loop
