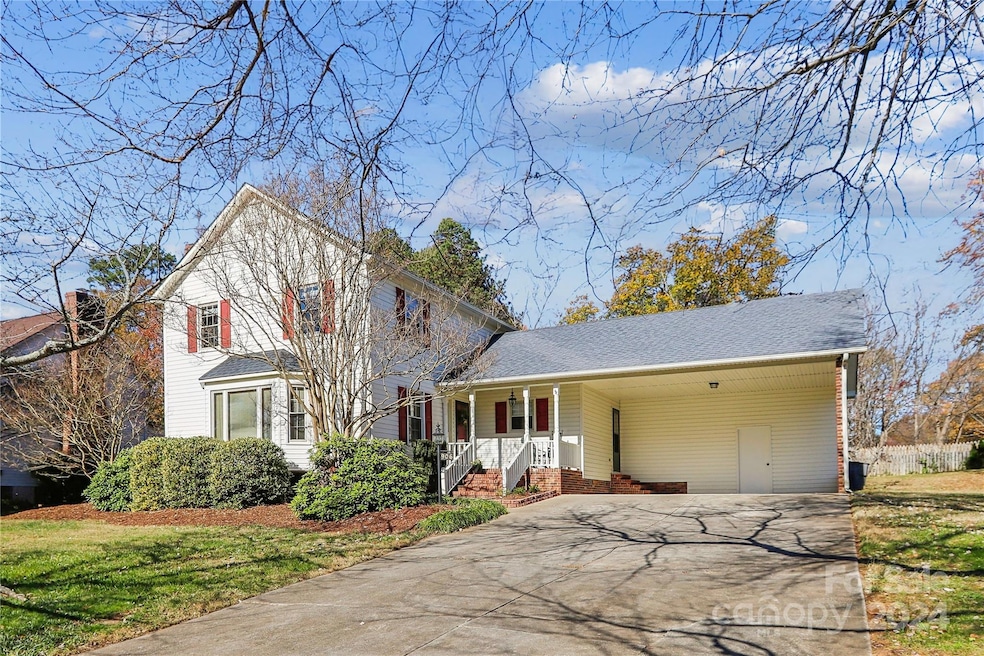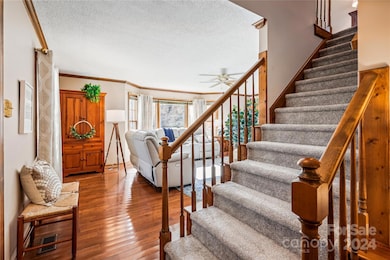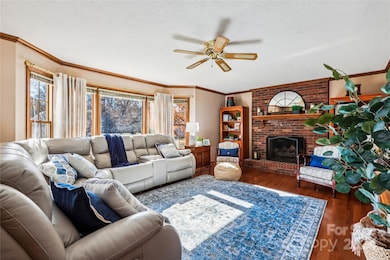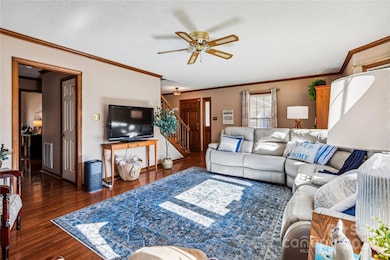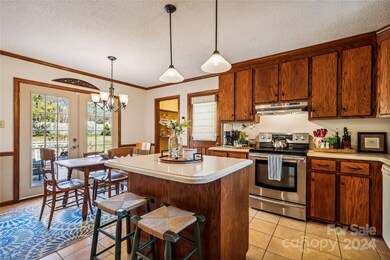
906 Wentworth Dr Kannapolis, NC 28081
Highlights
- Deck
- Wood Flooring
- Walk-In Closet
- Transitional Architecture
- Front Porch
- Home Security System
About This Home
As of February 2025This charming move in ready home is in the highly desirable Wentworth Drive community. The home boast a cozy family room with an amazing brick fireplace that makes a warm and cozy atmosphere for family time or entertaining. With this great floor plan there is lots of closets and ample storage throughout. As a plus there is a walk in attic. The kitchen has an island, breakfast nook and a formal dinning room. The spacious primary bedroom has several closets and a full bath. There is also 3 other bedrooms throughout. Step outside to an amazing back yard space with .50 acre lot perfect for entertaining and has a 2 car attached carport. This home has been meticulously maintained with a blend of luxury, comfort and style. Wentworth community is a suburban neighborhood close to the downtown Kannapolis district with restaurants, retail, parks, baseball stadium and research center. Convenient access to major highways for easy commutes. THIS IS A MUST SEE HOME. SCHEDULE YOUR SHOWING TODAY!
Last Agent to Sell the Property
Coldwell Banker Realty Brokerage Email: Patti.Mills@CBRealty.com License #340582

Home Details
Home Type
- Single Family
Est. Annual Taxes
- $2,986
Year Built
- Built in 1988
Lot Details
- Level Lot
- Property is zoned tw04
HOA Fees
- $7 Monthly HOA Fees
Home Design
- Transitional Architecture
- Asbestos Shingle Roof
- Vinyl Siding
Interior Spaces
- 2-Story Property
- Gas Fireplace
- French Doors
- Family Room with Fireplace
- Wood Flooring
- Crawl Space
- Home Security System
- Laundry Room
Kitchen
- Convection Oven
- Electric Oven
- Electric Cooktop
- Range Hood
- Dishwasher
- Kitchen Island
- Disposal
Bedrooms and Bathrooms
- Walk-In Closet
Parking
- Attached Carport
- Driveway
- 4 Open Parking Spaces
Outdoor Features
- Deck
- Fire Pit
- Front Porch
Schools
- Shady Brook Elementary School
- Kannapolis Middle School
- A.L. Brown High School
Utilities
- Forced Air Heating and Cooling System
- Heating System Uses Natural Gas
- Gas Water Heater
- Cable TV Available
Community Details
- Wentworth Subdivision
- Mandatory home owners association
Listing and Financial Details
- Assessor Parcel Number 56131492820000
Map
Home Values in the Area
Average Home Value in this Area
Property History
| Date | Event | Price | Change | Sq Ft Price |
|---|---|---|---|---|
| 02/13/2025 02/13/25 | Sold | $389,900 | 0.0% | $200 / Sq Ft |
| 12/05/2024 12/05/24 | Pending | -- | -- | -- |
| 12/04/2024 12/04/24 | For Sale | $389,900 | -- | $200 / Sq Ft |
Tax History
| Year | Tax Paid | Tax Assessment Tax Assessment Total Assessment is a certain percentage of the fair market value that is determined by local assessors to be the total taxable value of land and additions on the property. | Land | Improvement |
|---|---|---|---|---|
| 2024 | $2,986 | $262,930 | $65,000 | $197,930 |
| 2023 | $2,363 | $172,460 | $46,000 | $126,460 |
| 2022 | $2,363 | $172,460 | $46,000 | $126,460 |
| 2021 | $2,363 | $172,460 | $46,000 | $126,460 |
| 2020 | $2,363 | $172,460 | $46,000 | $126,460 |
| 2019 | $2,045 | $149,280 | $32,000 | $117,280 |
| 2018 | $2,015 | $149,280 | $32,000 | $117,280 |
| 2017 | $1,994 | $149,920 | $32,000 | $117,920 |
| 2016 | $1,994 | $151,950 | $32,000 | $119,950 |
| 2015 | -- | $151,950 | $32,000 | $119,950 |
| 2014 | -- | $151,950 | $32,000 | $119,950 |
Mortgage History
| Date | Status | Loan Amount | Loan Type |
|---|---|---|---|
| Open | $305,250 | FHA | |
| Closed | $305,250 | FHA | |
| Previous Owner | $91,000 | Credit Line Revolving | |
| Previous Owner | $126,000 | Unknown | |
| Previous Owner | $126,000 | No Value Available | |
| Previous Owner | $123,300 | No Value Available |
Deed History
| Date | Type | Sale Price | Title Company |
|---|---|---|---|
| Warranty Deed | $390,000 | None Listed On Document | |
| Warranty Deed | $390,000 | None Listed On Document | |
| Warranty Deed | $140,000 | -- | |
| Warranty Deed | $137,000 | -- | |
| Warranty Deed | $105,500 | -- |
Similar Homes in the area
Source: Canopy MLS (Canopy Realtor® Association)
MLS Number: 4192226
APN: 5613-14-9282-0000
- 915 Klondale Ave
- 1007 Wentworth Dr
- 834 Murphy St
- 807 Klondale Ave
- 621 Barlow Ave
- 830 Richard Ave
- 832 Richard Ave
- 828 Richard Ave
- 733 Baker St
- 720 Pleasant Ave
- 409 Bost St
- 602 Bethpage Rd
- 402 Walker St
- 701 Applewood St
- 303 Bost St
- 700 Leonard Ave
- 403 Broad St
- 1306 Klondale Ave
- 1216 Innis Ave
- 510 Pleasant Ave
