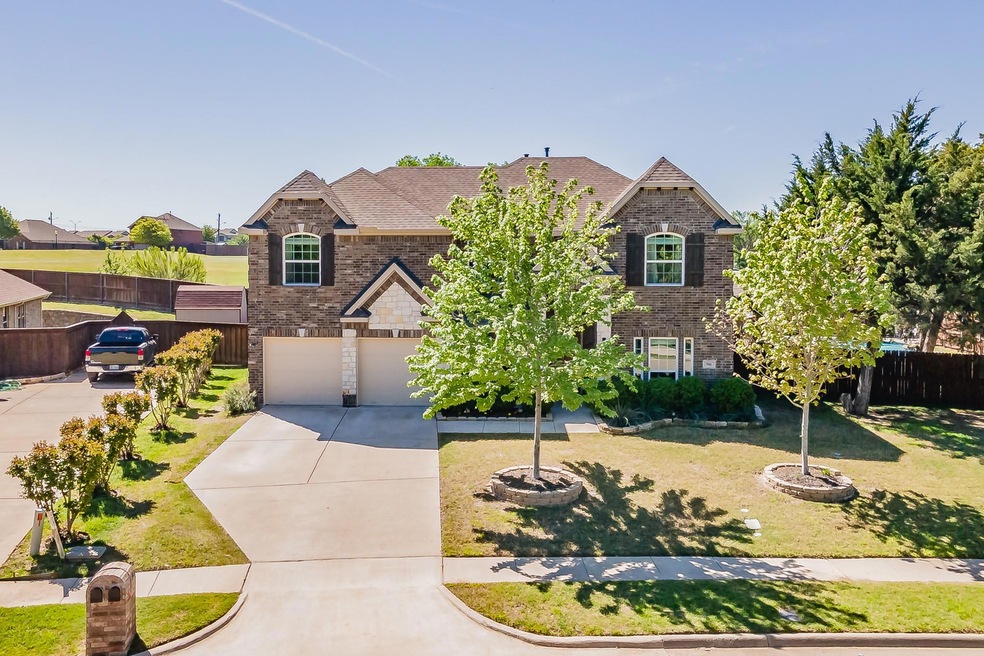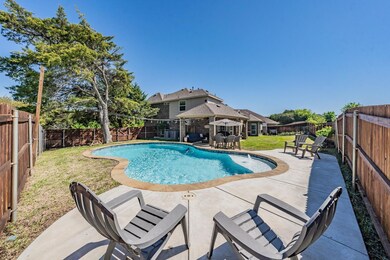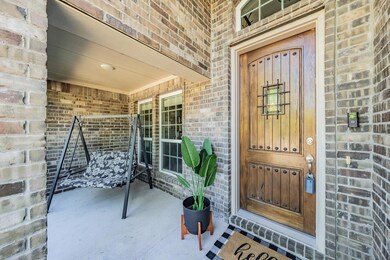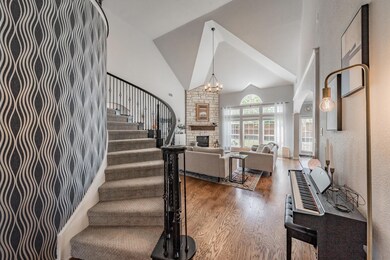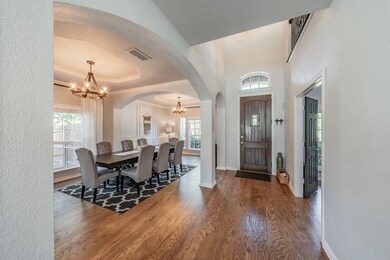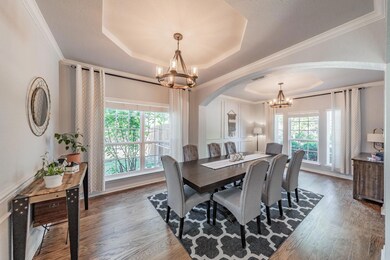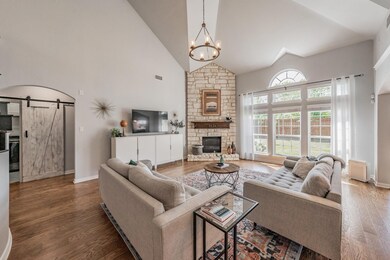
906 Wooded Creek Dr Cedar Hill, TX 75104
Wooded Creek Estates NeighborhoodHighlights
- In Ground Pool
- Cathedral Ceiling
- Park or Greenbelt View
- Open Floorplan
- Wood Flooring
- Corner Lot
About This Home
As of May 2024MULTIPLE OFFERS RECEIVED. PLEASE SUBMIT HIGHEST AND BEST BY SATURDAY (4.13) AT NOON.
Welcome to your dream home in the suburbs! This meticulously maintained one-owner residence boasts a myriad of upgrades, making it an exceptional find in this desirable neighborhood. Every detail has been thoughtfully crafted when remodeled last Spring, see list attached. From the inviting pool (added in fall 2021) to the cozy media room, from the functional office space to the entertaining game room, this home offers something for every member of the family. Enjoy the established vegetable garden with organic compost, beautiful walking trail and playground just across the street.
Just minutes away from Hillside Village Mall and the breathtaking Joe Pool Lake. Plus, with downtown Dallas a mere 20-minute drive away, you'll enjoy easy access to all the excitement the city has to offer while still savoring the tranquility of suburban living. Owner is a TX licensed Realtor
Home Details
Home Type
- Single Family
Est. Annual Taxes
- $9,144
Year Built
- Built in 2017
Lot Details
- 9,845 Sq Ft Lot
- Gated Home
- Property is Fully Fenced
- Wood Fence
- Corner Lot
- Sprinkler System
- Few Trees
- Garden
HOA Fees
- $28 Monthly HOA Fees
Parking
- 2-Car Garage with two garage doors
Home Design
- Brick Exterior Construction
- Slab Foundation
- Composition Roof
- Fiberglass Siding
Interior Spaces
- 3,470 Sq Ft Home
- 2-Story Property
- Open Floorplan
- Central Vacuum
- Home Theater Equipment
- Sound System
- Built-In Features
- Woodwork
- Cathedral Ceiling
- Chandelier
- Decorative Lighting
- Fireplace With Glass Doors
- Gas Log Fireplace
- Window Treatments
- Family Room with Fireplace
- Park or Greenbelt Views
Kitchen
- Eat-In Kitchen
- Gas Range
- Dishwasher
- Kitchen Island
- Granite Countertops
- Disposal
Flooring
- Wood
- Carpet
- Ceramic Tile
- Luxury Vinyl Plank Tile
Bedrooms and Bathrooms
- 5 Bedrooms
- Walk-In Closet
- Double Vanity
Laundry
- Laundry in Utility Room
- Full Size Washer or Dryer
- Electric Dryer Hookup
Home Security
- Security System Owned
- Smart Home
- Carbon Monoxide Detectors
- Fire and Smoke Detector
Pool
- In Ground Pool
- Gunite Pool
Outdoor Features
- Covered patio or porch
Schools
- Highpointe Elementary School
- Besse Coleman Middle School
- Cedarhill High School
Utilities
- Central Heating and Cooling System
- Water Filtration System
- Tankless Water Heater
- Gas Water Heater
Listing and Financial Details
- Legal Lot and Block 55 / A
- Assessor Parcel Number 160498000A0550000
- $11,389 per year unexempt tax
Community Details
Overview
- Association fees include ground maintenance
- Goodwin Company HOA, Phone Number (469) 697-7699
- Wooded Creek Estates Subdivision
- Mandatory home owners association
- Greenbelt
Recreation
- Community Playground
- Park
- Jogging Path
Map
Home Values in the Area
Average Home Value in this Area
Property History
| Date | Event | Price | Change | Sq Ft Price |
|---|---|---|---|---|
| 05/08/2024 05/08/24 | Sold | -- | -- | -- |
| 04/13/2024 04/13/24 | Pending | -- | -- | -- |
| 04/06/2024 04/06/24 | For Sale | $575,000 | -- | $166 / Sq Ft |
Tax History
| Year | Tax Paid | Tax Assessment Tax Assessment Total Assessment is a certain percentage of the fair market value that is determined by local assessors to be the total taxable value of land and additions on the property. | Land | Improvement |
|---|---|---|---|---|
| 2023 | $9,144 | $490,000 | $65,000 | $425,000 |
| 2022 | $13,106 | $516,530 | $65,000 | $451,530 |
| 2021 | $8,294 | $325,000 | $55,000 | $270,000 |
| 2020 | $8,487 | $325,000 | $55,000 | $270,000 |
| 2019 | $9,744 | $356,980 | $42,000 | $314,980 |
| 2018 | $8,899 | $309,900 | $36,000 | $273,900 |
| 2017 | $4,020 | $140,080 | $36,000 | $104,080 |
| 2016 | $1,033 | $36,000 | $36,000 | $0 |
| 2015 | $520 | $18,000 | $18,000 | $0 |
| 2014 | $520 | $18,000 | $18,000 | $0 |
Mortgage History
| Date | Status | Loan Amount | Loan Type |
|---|---|---|---|
| Previous Owner | $303,313 | New Conventional | |
| Previous Owner | $307,420 | FHA |
Deed History
| Date | Type | Sale Price | Title Company |
|---|---|---|---|
| Warranty Deed | -- | Wfg National Title | |
| Vendors Lien | -- | Sendera Title |
Similar Homes in the area
Source: North Texas Real Estate Information Systems (NTREIS)
MLS Number: 20580785
APN: 160498000A0550000
- 1018 Hollow Creek Dr
- 1032 Bending Oak Dr
- 923 Southwestern Dr
- 1021 Magnolia Ln
- 761 Honeysuckle Ln
- 700 Honeysuckle Ln
- 651 Brookside Dr
- 721 Hillside Dr
- 610 Brookside Dr
- 620 Honeysuckle Ln
- 626 Bluechalk Dr
- 1092 Winding Creek
- 811 Green Pastures Dr
- 1066 Streamside Dr
- 804 Clover Hill Ln
- 1250 Cedar Cir
- 901 Moore St
- 9002 Cedar Cir
- 328 N Cannady Cir
- 1010 Grover Ct
