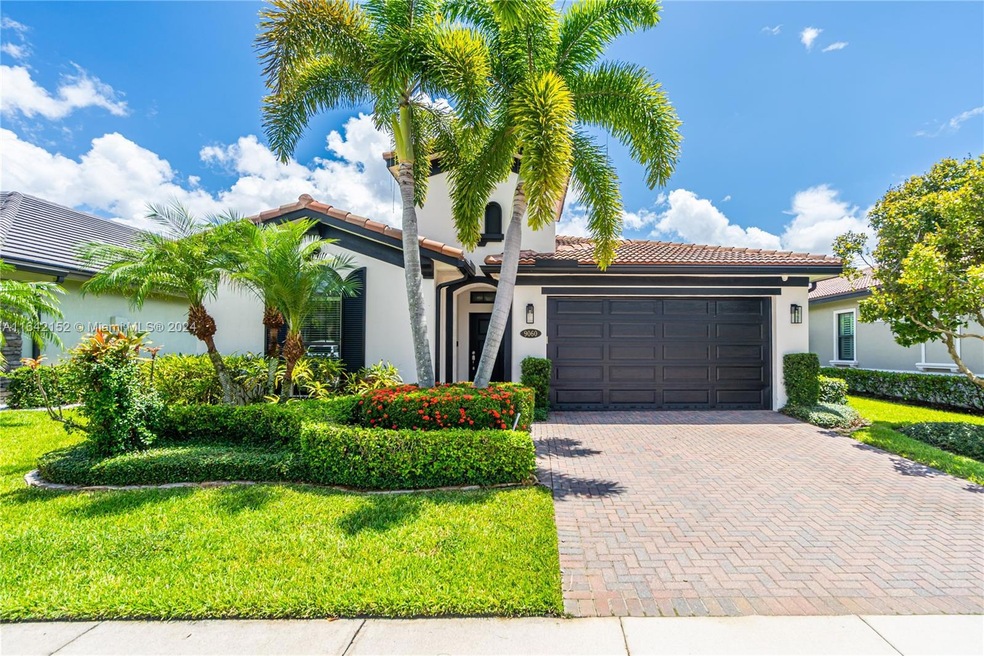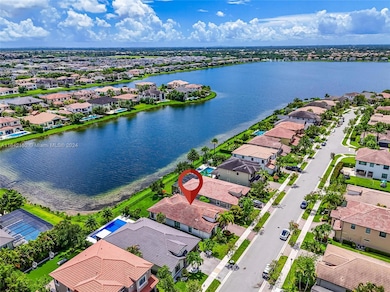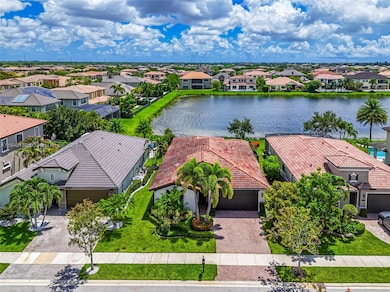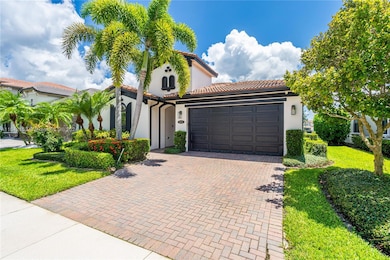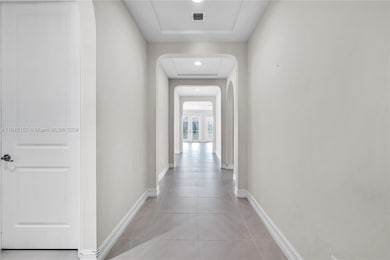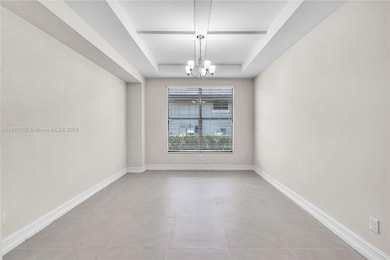
9060 Carrington Ave Parkland, FL 33076
Watercrest at Parkland NeighborhoodHighlights
- Lake Front
- Fitness Center
- Clubhouse
- Heron Heights Elementary School Rated A-
- Gated Community
- Community Pool
About This Home
As of January 2025Discover this stunning 3-bedroom, 2.5-bathroom waterfront home in the wonderful Watercrest community in Parkland, offering 2,662 sq. ft. of modern luxury. From the grand foyer, step into an open-concept kitchen equipped with a gas stove and dual ovens, seamlessly flowing into the living area and showcasing breathtaking lake views. The home is prewired for surround sound and a security system and features an extended patio perfect for outdoor entertaining. Additional highlights include a large 2-car garage with a finished epoxy floor and attic storage. Enjoy 24-hour guard security, an impressive clubhouse, resort style pool, gym, two tennis courts, a basketball court, a dog park, and low HOA fees, all in a serene lakeside setting.
Home Details
Home Type
- Single Family
Est. Annual Taxes
- $17,082
Year Built
- Built in 2014
Lot Details
- 6,875 Sq Ft Lot
- 55 Ft Wide Lot
- Lake Front
- West Facing Home
- Property is zoned 3611-3642
HOA Fees
- $467 Monthly HOA Fees
Parking
- 2 Car Garage
- Driveway
- Open Parking
Home Design
- Tile Roof
Interior Spaces
- 2,182 Sq Ft Home
- 1-Story Property
- Den
- Tile Flooring
- Lake Views
Kitchen
- Built-In Oven
- Gas Range
- Dishwasher
- Disposal
Bedrooms and Bathrooms
- 3 Bedrooms
- Dual Sinks
- Separate Shower in Primary Bathroom
Laundry
- Dryer
- Washer
Home Security
- High Impact Windows
- High Impact Door
Utilities
- Central Heating and Cooling System
Listing and Financial Details
- Assessor Parcel Number 474129030660
Community Details
Overview
- Bruschi Property,Watercrest Subdivision
Recreation
- Fitness Center
- Community Pool
- Community Spa
Additional Features
- Clubhouse
- Gated Community
Map
Home Values in the Area
Average Home Value in this Area
Property History
| Date | Event | Price | Change | Sq Ft Price |
|---|---|---|---|---|
| 01/30/2025 01/30/25 | Sold | $888,000 | -11.0% | $407 / Sq Ft |
| 01/15/2025 01/15/25 | Pending | -- | -- | -- |
| 09/11/2024 09/11/24 | Price Changed | $998,000 | -8.4% | $457 / Sq Ft |
| 08/15/2024 08/15/24 | For Sale | $1,090,000 | +89.2% | $500 / Sq Ft |
| 04/27/2020 04/27/20 | Sold | $576,000 | -1.9% | $264 / Sq Ft |
| 03/28/2020 03/28/20 | Pending | -- | -- | -- |
| 02/27/2020 02/27/20 | For Sale | $587,000 | -- | $269 / Sq Ft |
Tax History
| Year | Tax Paid | Tax Assessment Tax Assessment Total Assessment is a certain percentage of the fair market value that is determined by local assessors to be the total taxable value of land and additions on the property. | Land | Improvement |
|---|---|---|---|---|
| 2025 | $17,368 | $845,740 | $82,500 | $763,240 |
| 2024 | $17,082 | $833,270 | $82,500 | $726,500 |
| 2023 | $17,082 | $809,000 | $82,500 | $726,500 |
| 2022 | $14,157 | $603,520 | $0 | $0 |
| 2021 | $12,623 | $548,660 | $82,500 | $466,160 |
| 2020 | $11,544 | $533,710 | $0 | $0 |
| 2019 | $11,439 | $521,720 | $0 | $0 |
| 2018 | $11,114 | $512,000 | $0 | $0 |
| 2017 | $10,657 | $501,470 | $0 | $0 |
| 2016 | $10,672 | $491,160 | $0 | $0 |
| 2015 | $10,908 | $490,590 | $0 | $0 |
| 2014 | $2,063 | $20,630 | $0 | $0 |
Mortgage History
| Date | Status | Loan Amount | Loan Type |
|---|---|---|---|
| Previous Owner | $460,800 | New Conventional | |
| Previous Owner | $383,733 | New Conventional |
Deed History
| Date | Type | Sale Price | Title Company |
|---|---|---|---|
| Warranty Deed | $888,000 | Cla Title & Escrow | |
| Warranty Deed | $576,000 | Nationwide Land Title Inc | |
| Special Warranty Deed | $512,000 | Attorney |
Similar Homes in Parkland, FL
Source: MIAMI REALTORS® MLS
MLS Number: A11642152
APN: 47-41-29-03-0660
- 9005 Vista Way
- 11525 Watercrest Cir E
- 11010 Meridian Dr S
- 11355 Horizon Rd
- 8870 Watercrest Cir W
- 8825 Watercrest Cir E
- 9160 Meridian Dr E
- 9210 Solstice Cir
- 11748 Fortress Run
- 11545 Horizon Rd
- 9149 Leon Cir E
- 8720 Watercrest Cir W
- 10870 Shore St
- 10825 Pacifica Way
- 10855 Windward St
- 10805 Vista Terrace
- 11455 Solstice Cir
- 11812 Cantal Cir S
- 11475 Solstice Cir
- 10850 Oceano Way
