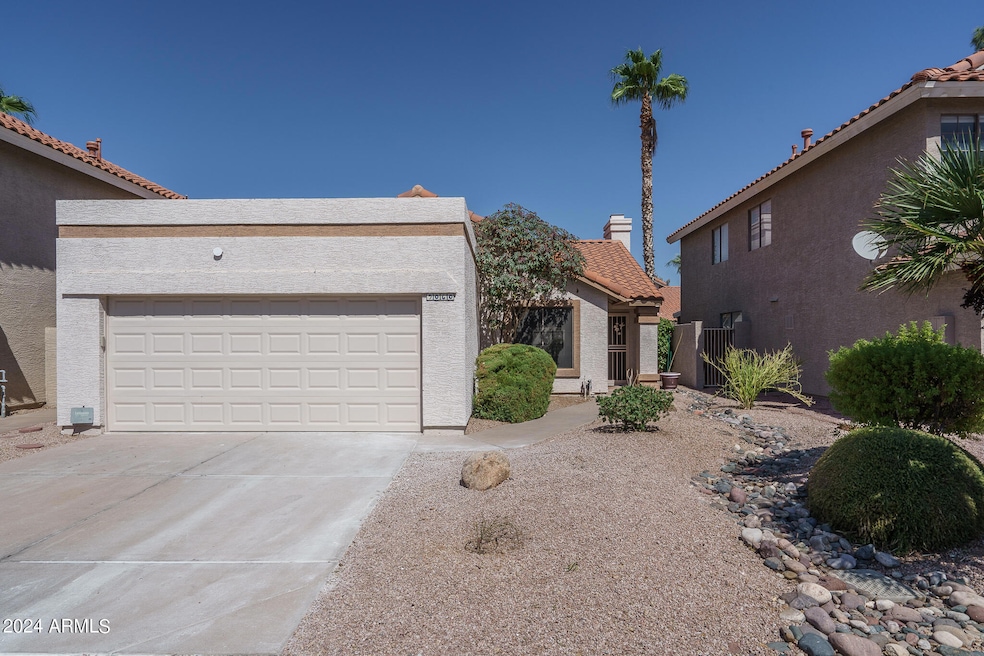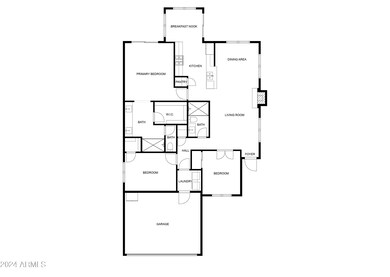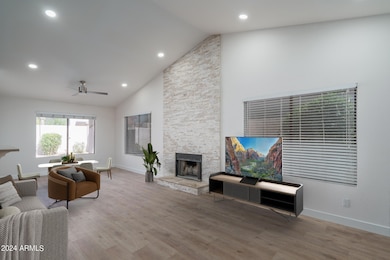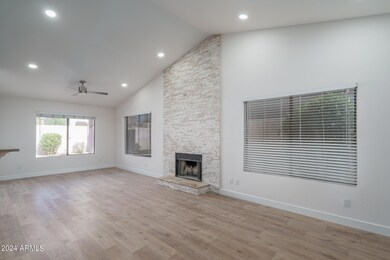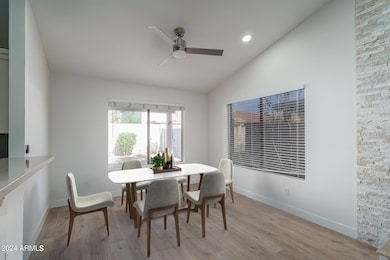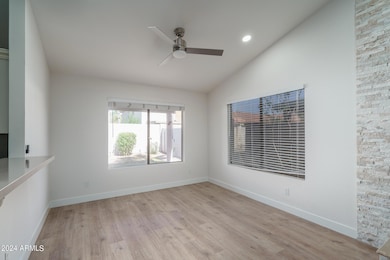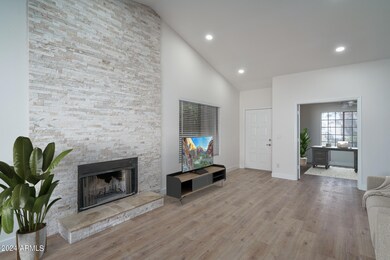
9060 E Captain Dreyfus Ave Scottsdale, AZ 85260
Horizons NeighborhoodHighlights
- Above Ground Spa
- 2 Car Direct Access Garage
- Dual Vanity Sinks in Primary Bathroom
- Redfield Elementary School Rated A
- Eat-In Kitchen
- Tile Flooring
About This Home
As of December 2024Seller offering $5,000 in closing cost. Welcome to this beautifully updated 3-bedroom, 2-bathroom home, complete with a 2-car garage featuring a new garage door installed just a year ago. As you step inside, you'll be greeted by soaring vaulted ceilings and a spacious great room, highlighted by a cozy wood-burning fireplace with an elegant stone mantel that extends to the ceiling. The new vinyl flooring adds a modern touch throughout. The updated kitchen boasts Quartz countertops, brand-new stainless steel appliances, recessed lighting, and self-closing drawers for added convenience. The primary suite offers a serene retreat with high ceilings, a sliding door to the backyard, and an ensuite bathroom featuring a dual-sink vanity, a tiled shower, and a walk-in closet. Bedrooms 2 and 3 feature ceiling fans, new vinyl flooring and closet space. The second bathroom has been tastefully updated with a tiled shower, new vanity, and toilet. Outside, the backyard offers a covered patio, a grass area, and a second patio with an above-ground jacuzzi just off the primary suite. Additional highlights include a 5-year-old roof and a backyard drip system. Don't miss out on this stunning, move-in-ready home!
This home has a fantastic North Scottsdale location! You'll enjoy a vibrant mix of outdoor recreation and upscale amenities. Just minutes away, explore hiking and biking trails in the McDowell Mountain Preserve or golf at renowned courses like TPC Scottsdale. The area also offers top-notch shopping at Kierland Commons and Scottsdale Quarter, as well as dining at a variety of high-end restaurants. With easy access to cultural hotspots like Old Town Scottsdale and the Taliesin West architecture tour, there's always something to experience nearby.
Home Details
Home Type
- Single Family
Est. Annual Taxes
- $2,166
Year Built
- Built in 1988
Lot Details
- 4,500 Sq Ft Lot
- Desert faces the front of the property
- Block Wall Fence
- Front and Back Yard Sprinklers
- Sprinklers on Timer
- Grass Covered Lot
HOA Fees
- $49 Monthly HOA Fees
Parking
- 2 Car Direct Access Garage
- Garage Door Opener
Home Design
- Wood Frame Construction
- Tile Roof
- Stucco
Interior Spaces
- 1,440 Sq Ft Home
- 1-Story Property
- Family Room with Fireplace
Kitchen
- Kitchen Updated in 2024
- Eat-In Kitchen
- Gas Cooktop
- Built-In Microwave
Flooring
- Floors Updated in 2024
- Tile
- Vinyl
Bedrooms and Bathrooms
- 3 Bedrooms
- Bathroom Updated in 2024
- 2 Bathrooms
- Dual Vanity Sinks in Primary Bathroom
Pool
- Above Ground Spa
Schools
- Redfield Elementary School
- Desert Canyon Middle School
- Desert Mountain High School
Utilities
- Refrigerated Cooling System
- Heating Available
- High Speed Internet
- Cable TV Available
Community Details
- Association fees include ground maintenance
- The Retreat Associat Association, Phone Number (480) 948-5860
- Built by US HOME CORP Construction Roof
- Retreat Subdivision
Listing and Financial Details
- Tax Lot 66
- Assessor Parcel Number 217-24-476
Map
Home Values in the Area
Average Home Value in this Area
Property History
| Date | Event | Price | Change | Sq Ft Price |
|---|---|---|---|---|
| 12/30/2024 12/30/24 | Sold | $616,000 | -3.0% | $428 / Sq Ft |
| 11/14/2024 11/14/24 | Price Changed | $635,000 | -1.6% | $441 / Sq Ft |
| 10/30/2024 10/30/24 | Price Changed | $645,000 | -1.5% | $448 / Sq Ft |
| 10/17/2024 10/17/24 | Price Changed | $655,000 | -0.8% | $455 / Sq Ft |
| 09/27/2024 09/27/24 | For Sale | $660,000 | 0.0% | $458 / Sq Ft |
| 03/31/2016 03/31/16 | Rented | $1,475 | -4.5% | -- |
| 03/01/2016 03/01/16 | Price Changed | $1,545 | -3.1% | $1 / Sq Ft |
| 01/27/2016 01/27/16 | For Rent | $1,595 | 0.0% | -- |
| 01/14/2016 01/14/16 | Sold | $282,000 | -2.8% | $196 / Sq Ft |
| 12/24/2015 12/24/15 | Pending | -- | -- | -- |
| 12/20/2015 12/20/15 | For Sale | $290,000 | 0.0% | $201 / Sq Ft |
| 12/07/2014 12/07/14 | Rented | $1,500 | 0.0% | -- |
| 12/06/2014 12/06/14 | Under Contract | -- | -- | -- |
| 11/24/2014 11/24/14 | For Rent | $1,500 | -- | -- |
Tax History
| Year | Tax Paid | Tax Assessment Tax Assessment Total Assessment is a certain percentage of the fair market value that is determined by local assessors to be the total taxable value of land and additions on the property. | Land | Improvement |
|---|---|---|---|---|
| 2025 | $2,178 | $31,898 | -- | -- |
| 2024 | $2,166 | $30,379 | -- | -- |
| 2023 | $2,166 | $40,760 | $8,150 | $32,610 |
| 2022 | $2,044 | $32,020 | $6,400 | $25,620 |
| 2021 | $2,154 | $29,210 | $5,840 | $23,370 |
| 2020 | $2,135 | $27,680 | $5,530 | $22,150 |
| 2019 | $2,057 | $26,320 | $5,260 | $21,060 |
| 2018 | $1,992 | $25,060 | $5,010 | $20,050 |
| 2017 | $1,908 | $24,870 | $4,970 | $19,900 |
| 2016 | $1,871 | $23,510 | $4,700 | $18,810 |
| 2015 | $1,781 | $22,070 | $4,410 | $17,660 |
Mortgage History
| Date | Status | Loan Amount | Loan Type |
|---|---|---|---|
| Open | $331,000 | New Conventional | |
| Closed | $331,000 | New Conventional | |
| Previous Owner | $330,000 | New Conventional | |
| Previous Owner | $175,000 | Unknown | |
| Previous Owner | $167,000 | Purchase Money Mortgage | |
| Previous Owner | $19,800 | Credit Line Revolving | |
| Previous Owner | $161,600 | New Conventional | |
| Previous Owner | $90,000 | New Conventional | |
| Previous Owner | $103,500 | New Conventional |
Deed History
| Date | Type | Sale Price | Title Company |
|---|---|---|---|
| Warranty Deed | $616,000 | Partners Title Company | |
| Warranty Deed | $616,000 | Partners Title Company | |
| Warranty Deed | -- | Empire Title Agency | |
| Warranty Deed | $282,000 | Driggs Title Agency Inc | |
| Warranty Deed | -- | First American Title Ins Co | |
| Interfamily Deed Transfer | $202,000 | None Available | |
| Warranty Deed | $202,000 | Security Title Agency | |
| Warranty Deed | $146,500 | Lawyers Title Of Arizona Inc | |
| Warranty Deed | $115,000 | Lawyers Title |
About the Listing Agent

For more than 35 years, Beth Rider and The Rider Elite Team have helped thousands of clients successfully achieve their real estate dreams and goals. Beth brings extensive knowledge of the market and region, professionalism, innovative selling tools, and a commitment to her client's satisfaction. Whether you are planning to buy or sell your home, The Rider Elite Team has everything you need to comfortably get the job done.
From the accurate pricing, extensive promotion, and market
Beth's Other Listings
Source: Arizona Regional Multiple Listing Service (ARMLS)
MLS Number: 6761855
APN: 217-24-476
- 9009 E Sahuaro Dr
- 9144 E Pershing Ave
- 9012 E Sutton Dr
- 8984 E Sutton Dr
- 9032 E Larkspur Dr
- 9224 E Windrose Dr
- 8911 E Sutton Dr
- 8807 E Dahlia Dr
- 8861 E Sutton Dr
- 8935 E Larkspur Dr
- 8946 E Voltaire Dr
- 8924 E Charter Oak Dr
- 13425 N 92nd Place
- 13454 N 88th Place
- 9293 E Sutton Dr
- 9088 E Davenport Dr
- 8845 E Larkspur Dr
- 13540 N 92nd Place
- 9014 E Sharon Dr
- 8644 E Sweetwater Ave
