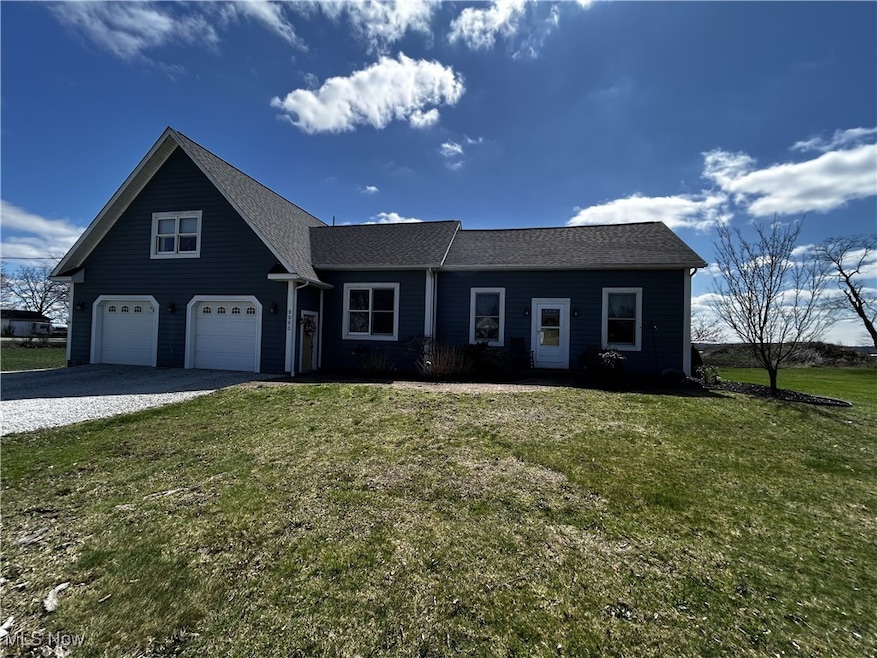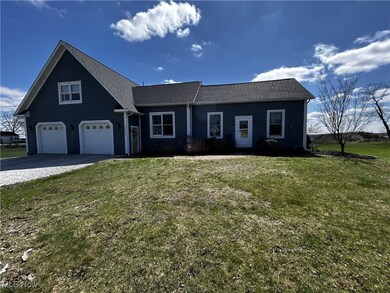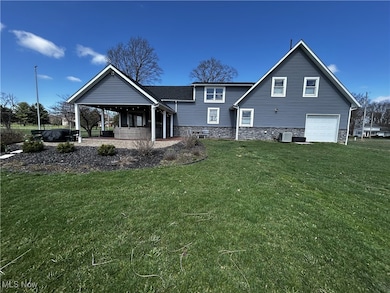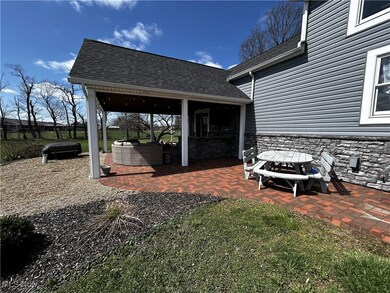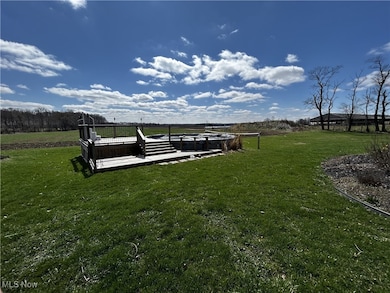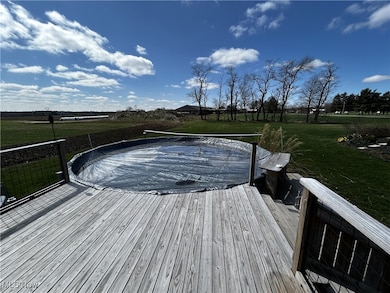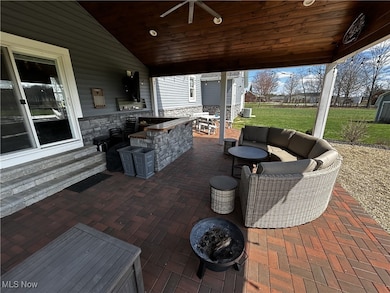
9060 Pontius St NE Alliance, OH 44601
Highlights
- Private Pool
- Deck
- 3 Car Attached Garage
- Cape Cod Architecture
- No HOA
- Central Air
About This Home
As of April 2025This is truly a one-of-a-kind charmer! The uniqueness of this home is like no other! You walk into the living room with the original rustic beams while being able to view the 2-story eat-in, updated kitchen! The kitchen has plenty of storage with an extra pantry and has updated appliances and quartz countertops. There is also a first-floor laundry and a first-floor full bath. Upstairs offers a HUGE main bedroom with an extra large walk-in closet. The loft area is a flex space, which could be used as an office, family room, or exercise room. The 2nd bedroom could be turned into 3 bedrooms, but 3rd space is being used as a walk-in closet. The Rustic barn door adds so much character. It doesn't stop there..... Walk outside to your STAYCATION -- with a covered bar, lounge space, fire pit area, and an above-ground heated pool and deck space - Summer fun is calling your name!
Last Agent to Sell the Property
Tanner Real Estate Co. Brokerage Email: debetz69@yahoo.com 330-206-5921 License #2009003999
Co-Listed By
Tanner Real Estate Co. Brokerage Email: debetz69@yahoo.com 330-206-5921 License #2006001890
Home Details
Home Type
- Single Family
Est. Annual Taxes
- $3,324
Year Built
- Built in 1848
Lot Details
- 1 Acre Lot
Parking
- 3 Car Attached Garage
Home Design
- Cape Cod Architecture
- Fiberglass Roof
- Asphalt Roof
- Vinyl Siding
Interior Spaces
- 2,254 Sq Ft Home
- 2-Story Property
- Wood Burning Fireplace
- Partial Basement
Kitchen
- Range
- Microwave
- Dishwasher
Bedrooms and Bathrooms
- 3 Bedrooms
- 2 Full Bathrooms
Outdoor Features
- Private Pool
- Deck
Utilities
- Central Air
- Heating Available
- Septic Tank
Community Details
- No Home Owners Association
Listing and Financial Details
- Assessor Parcel Number 03100744
Map
Home Values in the Area
Average Home Value in this Area
Property History
| Date | Event | Price | Change | Sq Ft Price |
|---|---|---|---|---|
| 04/24/2025 04/24/25 | Sold | $341,950 | -2.3% | $152 / Sq Ft |
| 04/05/2025 04/05/25 | Pending | -- | -- | -- |
| 04/02/2025 04/02/25 | For Sale | $349,900 | -- | $155 / Sq Ft |
Tax History
| Year | Tax Paid | Tax Assessment Tax Assessment Total Assessment is a certain percentage of the fair market value that is determined by local assessors to be the total taxable value of land and additions on the property. | Land | Improvement |
|---|---|---|---|---|
| 2024 | -- | $93,910 | $11,730 | $82,180 |
| 2023 | $2,883 | $76,720 | $9,450 | $67,270 |
| 2022 | $2,005 | $76,720 | $9,450 | $67,270 |
| 2021 | $2,223 | $58,730 | $9,450 | $49,280 |
| 2020 | $2,069 | $49,990 | $7,950 | $42,040 |
| 2019 | $2,056 | $49,990 | $7,950 | $42,040 |
| 2018 | $1,965 | $49,990 | $7,950 | $42,040 |
| 2017 | $1,913 | $45,050 | $6,900 | $38,150 |
| 2016 | $1,855 | $43,650 | $6,900 | $36,750 |
| 2015 | $1,858 | $43,650 | $6,900 | $36,750 |
| 2014 | $1,753 | $38,050 | $6,020 | $32,030 |
| 2013 | $858 | $38,050 | $6,020 | $32,030 |
Mortgage History
| Date | Status | Loan Amount | Loan Type |
|---|---|---|---|
| Open | $204,000 | Credit Line Revolving | |
| Previous Owner | $115,900 | VA | |
| Previous Owner | $148,075 | VA | |
| Previous Owner | $151,057 | FHA | |
| Previous Owner | $30,000 | Unknown | |
| Previous Owner | $125,000 | Unknown |
Deed History
| Date | Type | Sale Price | Title Company |
|---|---|---|---|
| Quit Claim Deed | -- | -- | |
| Warranty Deed | $265,000 | Heritage Union Title | |
| Warranty Deed | -- | Attorney | |
| Warranty Deed | $52,000 | -- |
Similar Homes in Alliance, OH
Source: MLS Now
MLS Number: 5111652
APN: 03100744
- 0 New Milford Rd Unit 5069789
- 7575 Allen Dr NE
- 642 Horning Rd
- 7551 Pinedale St NE
- 8754 Lynnett St NE
- 12349 Beechlawn Ave NE
- 171 Petrie Rd
- 11465 Taylor St NE
- Lot #6 Alexander Rd
- 4324 Abbey Ln
- 80 W Church St
- 1696 State Route 44
- 1746 State Route 44
- 2945 Willow Glen Trail
- 14174 Atwater Ave NE
- 11066 Clapsaddle Ave NE
- 0 Snode St NE Unit 5087585
- 1435 Whittlesey Ave
- 1493 Hillcrest Dr
- 1239 Maple Ave
