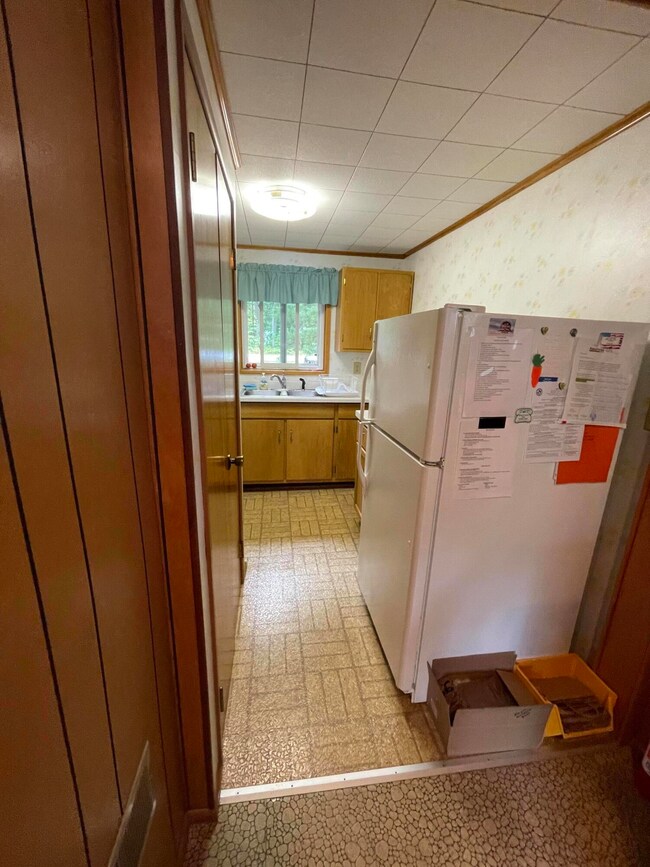
$1,100,000
- 3 Beds
- 2 Baths
- 1,900 Sq Ft
- 9396 Park View Trail
- Roscommon, MI
Beautiful Higgins Lake Front property! Make this your family lake home on one of the most beautiful lakes in MI, with crystal clear waters and sandy beaches. This property not only boasts a magnificent view of the lake but also comes with all the bells and whistles: Open floor plan with fireplace and cathedral ceilings in the living room for lots of natural light. 3 bedrooms, 2 full baths,
Cal Fowler Fowler Real Estate






