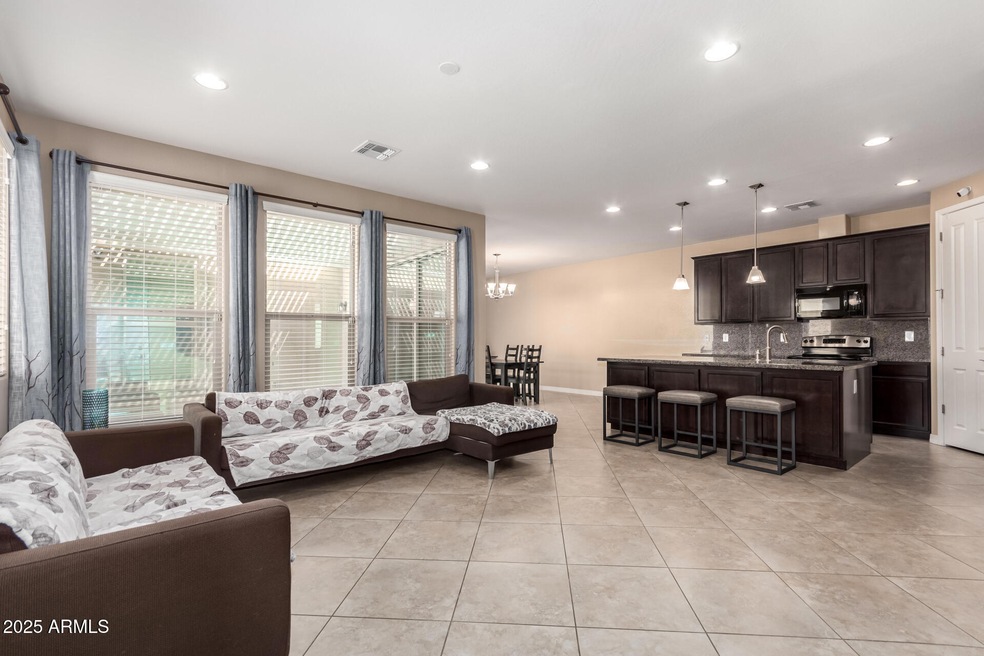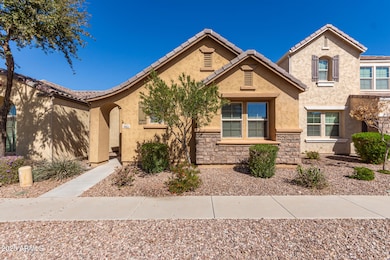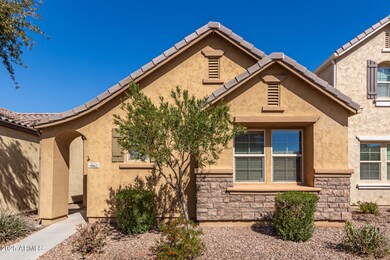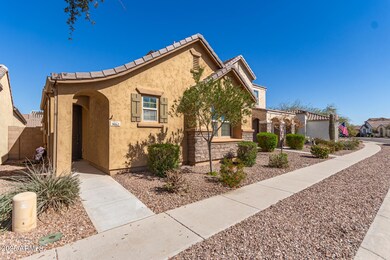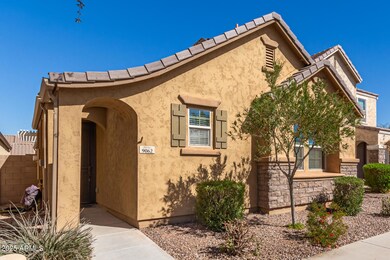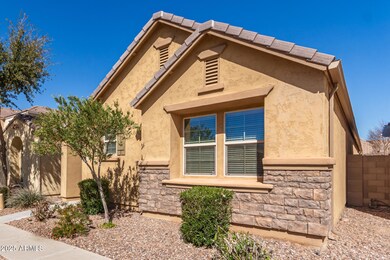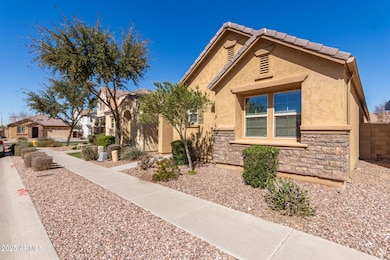
9062 W Nicolet Ave Glendale, AZ 85305
Highlights
- Home Energy Rating Service (HERS) Rated Property
- Granite Countertops
- Eat-In Kitchen
- Spanish Architecture
- Community Pool
- Double Pane Windows
About This Home
As of March 2025Welcome to this fantastic single-story home in the gated Community of Provence! Harmonious open floor plan filled w/lots of natural light promotes a greater traffic flow & maximizes space, perfect for entertaining. Impeccable kitchen comes w/recessed & pendant lighting, a pantry, plenty of espresso cabinetry w/crown moulding, a prep island w/a breakfast bar, built-in appliances, granite counters & backsplash, and a dining area w/multi-sliding glass doors that open to the back patio. Discover the large main bedroom, offering plush carpet, a private bathroom w/dual sinks, and a walk-in closet. PLUS! The secondary bedroom has its own walk-in closet and bathroom for added comfort. Enjoy unwinding on the covered patio after a busy day! This rare find will sell fast! Hurry!
Home Details
Home Type
- Single Family
Est. Annual Taxes
- $1,801
Year Built
- Built in 2013
Lot Details
- 3,200 Sq Ft Lot
- Desert faces the front and back of the property
- Block Wall Fence
- Front Yard Sprinklers
HOA Fees
- $133 Monthly HOA Fees
Parking
- 2.5 Car Garage
Home Design
- Spanish Architecture
- Wood Frame Construction
- Tile Roof
- Concrete Roof
- Low Volatile Organic Compounds (VOC) Products or Finishes
- Stone Exterior Construction
- Stucco
Interior Spaces
- 1,541 Sq Ft Home
- 1-Story Property
- Ceiling height of 9 feet or more
- Double Pane Windows
- ENERGY STAR Qualified Windows with Low Emissivity
- Vinyl Clad Windows
Kitchen
- Eat-In Kitchen
- Breakfast Bar
- Built-In Microwave
- Kitchen Island
- Granite Countertops
Flooring
- Carpet
- Tile
Bedrooms and Bathrooms
- 2 Bedrooms
- Primary Bathroom is a Full Bathroom
- 2.5 Bathrooms
- Dual Vanity Sinks in Primary Bathroom
Accessible Home Design
- Doors with lever handles
- No Interior Steps
Eco-Friendly Details
- Home Energy Rating Service (HERS) Rated Property
- No or Low VOC Paint or Finish
Schools
- Cotton Boll Elementary And Middle School
- Raymond S. Kellis High School
Utilities
- Cooling Available
- Heating Available
- High Speed Internet
- Cable TV Available
Listing and Financial Details
- Tax Lot 119
- Assessor Parcel Number 142-29-123
Community Details
Overview
- Association fees include ground maintenance, street maintenance, front yard maint
- Trestle Management Association, Phone Number (480) 422-0888
- Built by K Hovnanian Homes
- Lot 119 Provence Mcr 083022 Subdivision, Land's End Floorplan
- FHA/VA Approved Complex
Recreation
- Community Playground
- Community Pool
- Bike Trail
Map
Home Values in the Area
Average Home Value in this Area
Property History
| Date | Event | Price | Change | Sq Ft Price |
|---|---|---|---|---|
| 03/20/2025 03/20/25 | Sold | $378,000 | -1.8% | $245 / Sq Ft |
| 03/06/2025 03/06/25 | Pending | -- | -- | -- |
| 02/28/2025 02/28/25 | For Sale | $385,000 | +79.1% | $250 / Sq Ft |
| 09/25/2013 09/25/13 | Sold | $214,913 | 0.0% | $140 / Sq Ft |
| 08/29/2013 08/29/13 | Pending | -- | -- | -- |
| 08/08/2013 08/08/13 | Price Changed | $214,913 | -4.4% | $140 / Sq Ft |
| 06/27/2013 06/27/13 | Price Changed | $224,913 | -3.1% | $146 / Sq Ft |
| 06/03/2013 06/03/13 | For Sale | $232,086 | -- | $151 / Sq Ft |
Tax History
| Year | Tax Paid | Tax Assessment Tax Assessment Total Assessment is a certain percentage of the fair market value that is determined by local assessors to be the total taxable value of land and additions on the property. | Land | Improvement |
|---|---|---|---|---|
| 2025 | $1,801 | $23,637 | -- | -- |
| 2024 | $1,839 | $22,511 | -- | -- |
| 2023 | $1,839 | $29,620 | $5,920 | $23,700 |
| 2022 | $1,822 | $22,830 | $4,560 | $18,270 |
| 2021 | $1,955 | $19,530 | $3,900 | $15,630 |
| 2020 | $1,985 | $18,520 | $3,700 | $14,820 |
| 2019 | $1,969 | $18,000 | $3,600 | $14,400 |
| 2018 | $1,954 | $17,460 | $3,490 | $13,970 |
| 2017 | $1,967 | $16,720 | $3,340 | $13,380 |
| 2016 | $1,955 | $16,830 | $3,360 | $13,470 |
| 2015 | $1,834 | $16,400 | $3,280 | $13,120 |
Mortgage History
| Date | Status | Loan Amount | Loan Type |
|---|---|---|---|
| Previous Owner | $204,150 | New Conventional |
Deed History
| Date | Type | Sale Price | Title Company |
|---|---|---|---|
| Warranty Deed | $378,000 | First American Title Insurance | |
| Special Warranty Deed | $214,913 | New Land Title Agency | |
| Quit Claim Deed | -- | New Land Title Agency | |
| Quit Claim Deed | -- | New Land Title Agency |
Similar Homes in the area
Source: Arizona Regional Multiple Listing Service (ARMLS)
MLS Number: 6827761
APN: 142-29-123
- 7252 N 90th Ln
- 9080 W Myrtle Ave
- 7311 N 90th Ave
- 7214 N 88th Ln
- 8836 W Midway Ave
- 8855 W Northview Ave
- 8808 W State Ave
- 8776 W Peppertree Ln
- 8804 W Vista Ave
- 7210 N 86th Ln
- 8723 W Vista Ave
- 6830 N 88th Dr
- 8934 W Ocotillo Rd
- 6745 N 93rd Ave Unit 1158
- 6745 N 93rd Ave Unit 1166
- 6745 N 93rd Ave Unit 1133
- 6745 N 93rd Ave Unit 1129
- 8956 W Tuckey Ln
- 6605 N 93rd Ave Unit 1025
- 6605 N 93rd Ave Unit 1004
