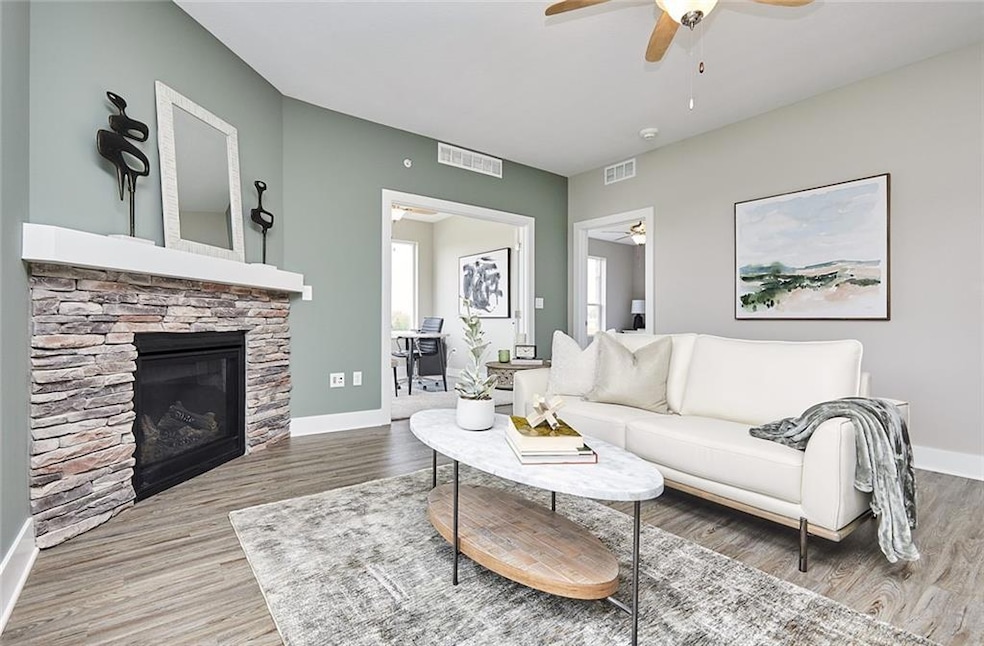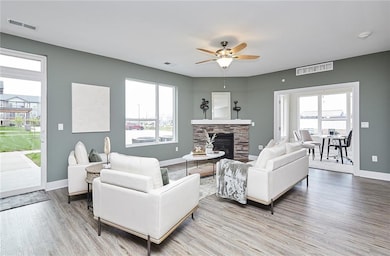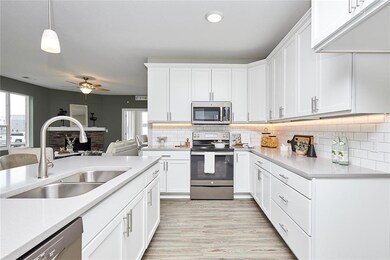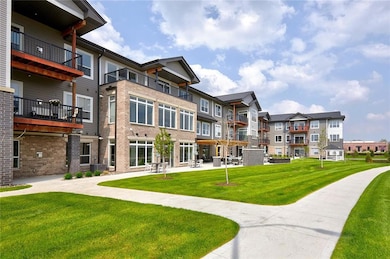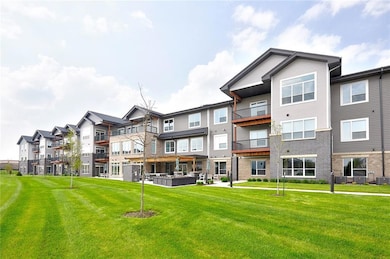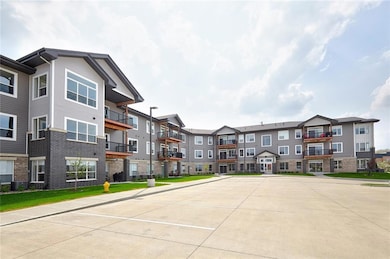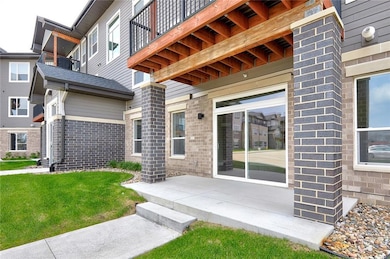
Aventura 9065 Bishop Dr Unit 103 West Des Moines, IA 50266
Highlights
- Golf Course Community
- Fitness Center
- Putting Green
- Maple Grove Elementary School Rated A
- Main Floor Primary Bedroom
- Recreation Facilities
About This Home
As of April 2024Aventura - 55 plus Active Adult Living! The Sedona plan at Aventura showcases easy-living with lots of amenities! An indoor golf simulator, tons of community spaces, workshop and hobby areas, fitness center, car wash and pet washing station! This 2 bedroom and 2 bathroom home features an amazing tile shower in the attached primary bathroom, right next to the walk-in closet! You will also have a huge kitchen with tons of cabinet space! The kitchen is great for having people over or just a busy kitchen! The amenities includes underground climate control parking, water, sewer, and garbage fees, along with secure access, lawn care, snow removal, irrigation, internet, and exterior insurance! Don't forget to ask about the guest suite and all the other amenities that are offered! Dare to envision a happier, healthier life!Open Monday - Saturday from 9am - 5pm and Sunday 12pm - 5pm.
Last Buyer's Agent
Accounting Inbox
Townhouse Details
Home Type
- Townhome
Est. Annual Taxes
- $6,260
Year Built
- Built in 2019
HOA Fees
- $445 Monthly HOA Fees
Home Design
- Brick Exterior Construction
- Asphalt Shingled Roof
- Cement Board or Planked
Interior Spaces
- 1,709 Sq Ft Home
- Gas Fireplace
- Dining Area
- Den
- Carpet
Kitchen
- Stove
- Microwave
- Dishwasher
Bedrooms and Bathrooms
- 2 Main Level Bedrooms
- Primary Bedroom on Main
Laundry
- Laundry on main level
- Dryer
- Washer
Home Security
Parking
- 1 Car Attached Garage
- Driveway
Utilities
- Forced Air Heating and Cooling System
- Municipal Trash
- Internet Available
- Cable TV Available
Additional Features
- Covered patio or porch
- 1,492 Sq Ft Lot
Listing and Financial Details
- Assessor Parcel Number 1603247003
Community Details
Overview
- Hrc Association Management Association
- Built by Hubbell Homes, LC
Amenities
- Community Center
- Community Storage Space
Recreation
- Golf Course Community
- Recreation Facilities
- Fitness Center
- Putting Green
- Snow Removal
Pet Policy
- Breed Restrictions
Security
- Fire and Smoke Detector
Map
About Aventura
Home Values in the Area
Average Home Value in this Area
Property History
| Date | Event | Price | Change | Sq Ft Price |
|---|---|---|---|---|
| 04/30/2024 04/30/24 | Sold | $360,000 | -1.3% | $211 / Sq Ft |
| 02/19/2024 02/19/24 | Pending | -- | -- | -- |
| 07/18/2023 07/18/23 | Price Changed | $364,900 | -2.7% | $214 / Sq Ft |
| 04/05/2023 04/05/23 | Price Changed | $374,900 | -1.3% | $219 / Sq Ft |
| 01/02/2023 01/02/23 | For Sale | $379,900 | +5.5% | $222 / Sq Ft |
| 12/31/2022 12/31/22 | Off Market | $360,000 | -- | -- |
| 07/15/2022 07/15/22 | Price Changed | $379,900 | +1.3% | $222 / Sq Ft |
| 04/18/2022 04/18/22 | Price Changed | $374,900 | -7.4% | $219 / Sq Ft |
| 03/12/2022 03/12/22 | For Sale | $405,000 | -- | $237 / Sq Ft |
Tax History
| Year | Tax Paid | Tax Assessment Tax Assessment Total Assessment is a certain percentage of the fair market value that is determined by local assessors to be the total taxable value of land and additions on the property. | Land | Improvement |
|---|---|---|---|---|
| 2023 | $6,260 | $358,960 | $20,000 | $338,960 |
| 2022 | $6,036 | $334,350 | $20,000 | $314,350 |
| 2021 | $6,036 | $326,200 | $20,000 | $306,200 |
| 2020 | $392 | $80,200 | $20,000 | $60,200 |
Mortgage History
| Date | Status | Loan Amount | Loan Type |
|---|---|---|---|
| Open | $160,000 | New Conventional |
Deed History
| Date | Type | Sale Price | Title Company |
|---|---|---|---|
| Warranty Deed | $360,000 | None Listed On Document |
Similar Homes in the area
Source: Des Moines Area Association of REALTORS®
MLS Number: 646998
APN: 16-03-247-003
- 9045 Greenspire Dr Unit 112
- 9145 Greenspire Dr Unit 103
- 9165 Greenspire Dr Unit 106
- 9205 Greenspire Dr Unit 1
- 9235 Greenspire Dr Unit 11
- 9120 Greenspire Dr Unit 112
- 9160 Greenspire Dr Unit 118
- 9265 Greenspire Dr Unit 15
- 9266 Lake Dr
- 1910 SE Olson Dr
- 8875 Kingman Dr
- 850 SE Westwoods Dr
- 9440 Kingman Dr
- 640 SE Woodcrest Dr
- 9529 Capstone Ct
- 9588 Crowning Dr
- 9570 Crestview Dr
- 830 SE Mapleleaf Ln
- 800 SE Plumwood Ln
- 1155 SE Grant Woods Ct
