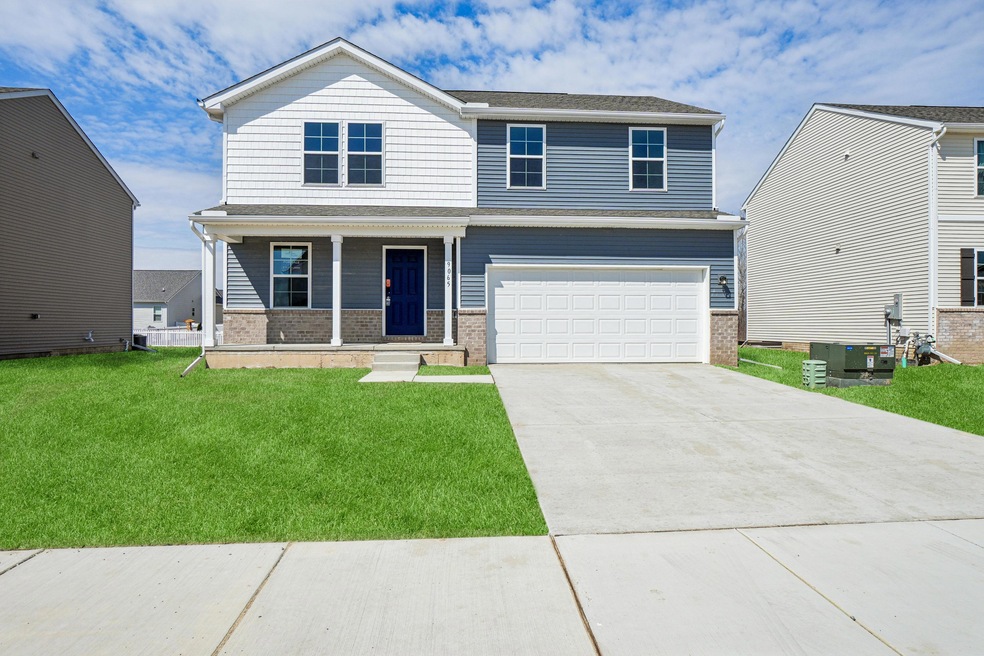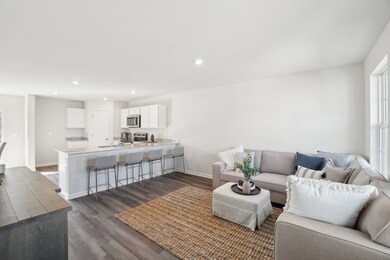
$300,000
- 4 Beds
- 2 Baths
- 1,532 Sq Ft
- 8765 Joann Dr
- Newport, MI
Located on a quiet residential street, this 4-bedroom, 2-bathroom home offers spacious living and the ultimate backyard retreat. Inside, you'll find a cozy, traditional layout with well-sized rooms. Step outside to enjoy the sparkling pool and hot tub, perfect for summer fun and unwinding after a long day. Schedule your showing today!
Anthony Djon Anthony Djon Luxury Real Estate

