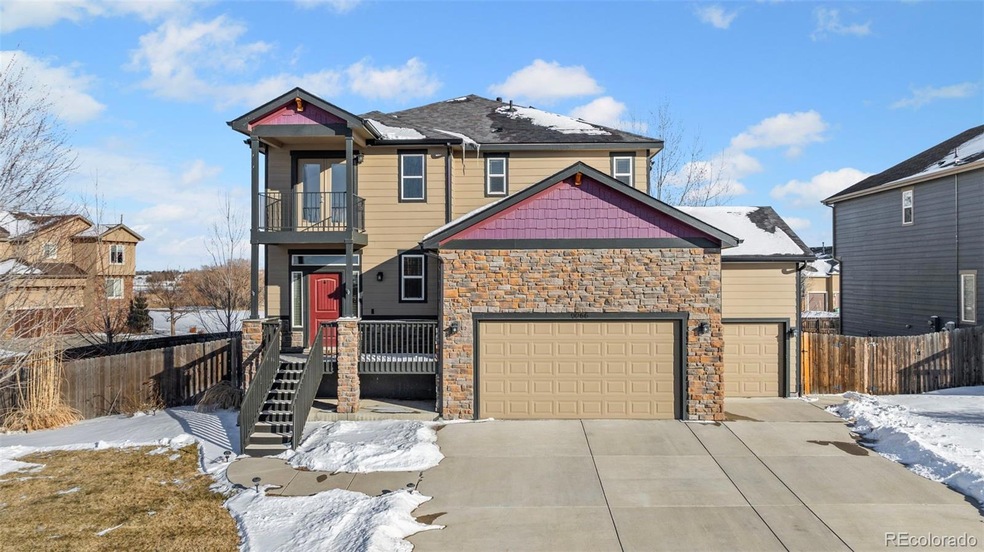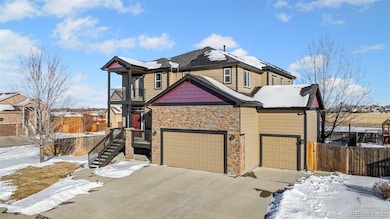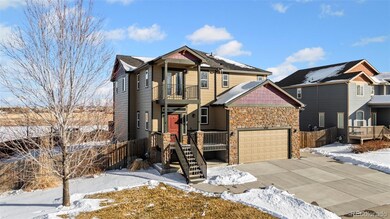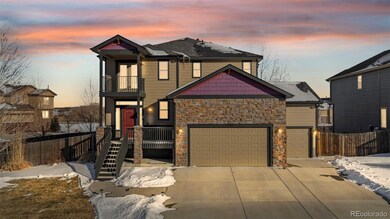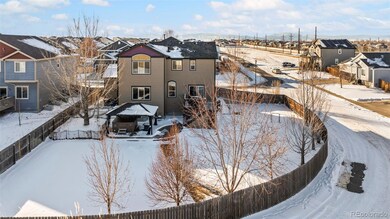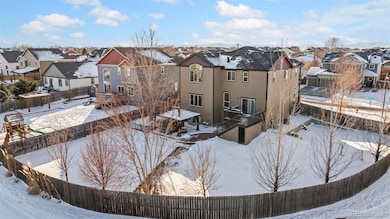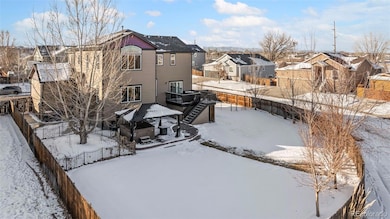
9066 Sandpiper Dr Longmont, CO 80504
Noname Creek West NeighborhoodHighlights
- Primary Bedroom Suite
- Deck
- Wood Flooring
- Fireplace in Primary Bedroom
- Vaulted Ceiling
- Loft
About This Home
As of March 2025Discover a beautifully maintained home in Frederick that offers an exceptional blend of comfort and style. This spacious residence boasts five bedrooms and five bathrooms, providing ample room for everyday living and entertaining. Situated on a ¼ acre corner lot, this property offers an RV parking pad, decks in both the front and rear of the home, an oversized concrete patio complete with covered hot tub, and is positioned with open space behind the backyard. The home features an open layout with high vaulted ceilings, creating an airy and inviting atmosphere. The well-appointed kitchen showcases granite countertops and stainless steel appliances, great for culinary enthusiasts. Luxurious touches include two cozy gas fireplaces - one in the living room and another in the primary bedroom - adding warmth and ambiance. The primary suite is a true retreat, complete with a luxurious five-piece bathroom. For added convenience and space, the home offers a fully finished basement, ideal for additional living areas or recreation. The spacious 3-car attached garage offers versatile space for vehicles, storage, and potential projects, providing exceptional functionality for modern living. Additional benefits include Solar panels that are paid and NO HOA. Conveniently located near Saddleback Golf Course, local trails, and easy access to I-25, this property provides an outstanding opportunity for buyers seeking a move-in ready home that combines generous space with refined living.
Last Agent to Sell the Property
Sellstate Altitude Realty Brokerage Email: Shawna@takeushomecolorado.com,303-916-1377 License #100071991

Home Details
Home Type
- Single Family
Est. Annual Taxes
- $4,585
Year Built
- Built in 2014
Lot Details
- 0.28 Acre Lot
- Dog Run
- Property is Fully Fenced
- Corner Lot
- Private Yard
Parking
- 3 Car Attached Garage
- 2 RV Parking Spaces
Home Design
- Frame Construction
- Composition Roof
Interior Spaces
- 2-Story Property
- Vaulted Ceiling
- Ceiling Fan
- Gas Fireplace
- Entrance Foyer
- Family Room with Fireplace
- 2 Fireplaces
- Great Room
- Living Room
- Dining Room
- Loft
Kitchen
- Oven
- Range
- Microwave
- Dishwasher
- Granite Countertops
- Disposal
Flooring
- Wood
- Carpet
- Linoleum
- Tile
Bedrooms and Bathrooms
- 5 Bedrooms
- Fireplace in Primary Bedroom
- Primary Bedroom Suite
- Walk-In Closet
Laundry
- Laundry Room
- Dryer
- Washer
Finished Basement
- Basement Fills Entire Space Under The House
- Bedroom in Basement
- 1 Bedroom in Basement
- Basement Window Egress
Outdoor Features
- Balcony
- Deck
- Patio
- Front Porch
Schools
- Legacy Elementary School
- Coal Ridge Middle School
- Frederick High School
Utilities
- Forced Air Heating and Cooling System
- Water Purifier
- Water Softener
Community Details
- No Home Owners Association
- Noname Creek Subdivision
Listing and Financial Details
- Exclusions: Sellers Personal Property
- Assessor Parcel Number R0736901
Map
Home Values in the Area
Average Home Value in this Area
Property History
| Date | Event | Price | Change | Sq Ft Price |
|---|---|---|---|---|
| 03/11/2025 03/11/25 | Sold | $725,000 | 0.0% | $195 / Sq Ft |
| 01/25/2025 01/25/25 | For Sale | $725,000 | +4.3% | $195 / Sq Ft |
| 01/03/2022 01/03/22 | Sold | $695,000 | 0.0% | $187 / Sq Ft |
| 12/02/2021 12/02/21 | Pending | -- | -- | -- |
| 11/22/2021 11/22/21 | Price Changed | $695,000 | -0.7% | $187 / Sq Ft |
| 11/19/2021 11/19/21 | For Sale | $700,000 | -- | $188 / Sq Ft |
Tax History
| Year | Tax Paid | Tax Assessment Tax Assessment Total Assessment is a certain percentage of the fair market value that is determined by local assessors to be the total taxable value of land and additions on the property. | Land | Improvement |
|---|---|---|---|---|
| 2024 | $4,398 | $47,720 | $9,050 | $38,670 |
| 2023 | $4,398 | $48,170 | $9,130 | $39,040 |
| 2022 | $3,652 | $35,000 | $5,910 | $29,090 |
| 2021 | $3,688 | $36,010 | $6,080 | $29,930 |
| 2020 | $3,630 | $35,730 | $4,220 | $31,510 |
| 2019 | $3,684 | $35,730 | $4,220 | $31,510 |
| 2018 | $3,218 | $32,400 | $3,740 | $28,660 |
| 2017 | $3,290 | $32,400 | $3,740 | $28,660 |
| 2016 | $2,935 | $28,440 | $3,180 | $25,260 |
| 2015 | $2,845 | $28,440 | $3,180 | $25,260 |
| 2014 | $869 | $8,700 | $8,700 | $0 |
Mortgage History
| Date | Status | Loan Amount | Loan Type |
|---|---|---|---|
| Open | $543,750 | New Conventional | |
| Closed | $543,750 | New Conventional | |
| Previous Owner | $556,000 | New Conventional | |
| Previous Owner | $332,500 | New Conventional | |
| Previous Owner | $95,000 | Stand Alone Second | |
| Previous Owner | $45,172 | Credit Line Revolving | |
| Previous Owner | $32,825 | Commercial | |
| Previous Owner | $356,000 | New Conventional | |
| Previous Owner | $360,000 | New Conventional | |
| Previous Owner | $359,059 | FHA |
Deed History
| Date | Type | Sale Price | Title Company |
|---|---|---|---|
| Warranty Deed | $725,000 | Land Title | |
| Warranty Deed | $695,000 | Land Title Guarantee | |
| Interfamily Deed Transfer | -- | None Available | |
| Special Warranty Deed | $377,957 | Heritage Title |
Similar Homes in Longmont, CO
Source: REcolorado®
MLS Number: 4678394
APN: R0736901
- 5482 Wetlands Dr
- 5753 Pintail Way
- 5755 Pintail Way
- 9121 Harlequin Cir
- 9019 Sandpiper Dr
- 5210 Roadrunner Ave
- 9011 Sandpiper Dr
- 5863 Teal St
- 9912 Bradbury St
- 5540 Palomino Way
- 5495 Bobcat St
- 9960 Bountiful St
- 5220 Bella Rosa Pkwy
- 5520 Morgan Way
- 6251 County Road 20
- 10266 Stagecoach Ave
- 5396 Neighbors Pkwy
- 5426 Bobcat St
- 5870 Scenic Ave
- 10145 Deerfield St
