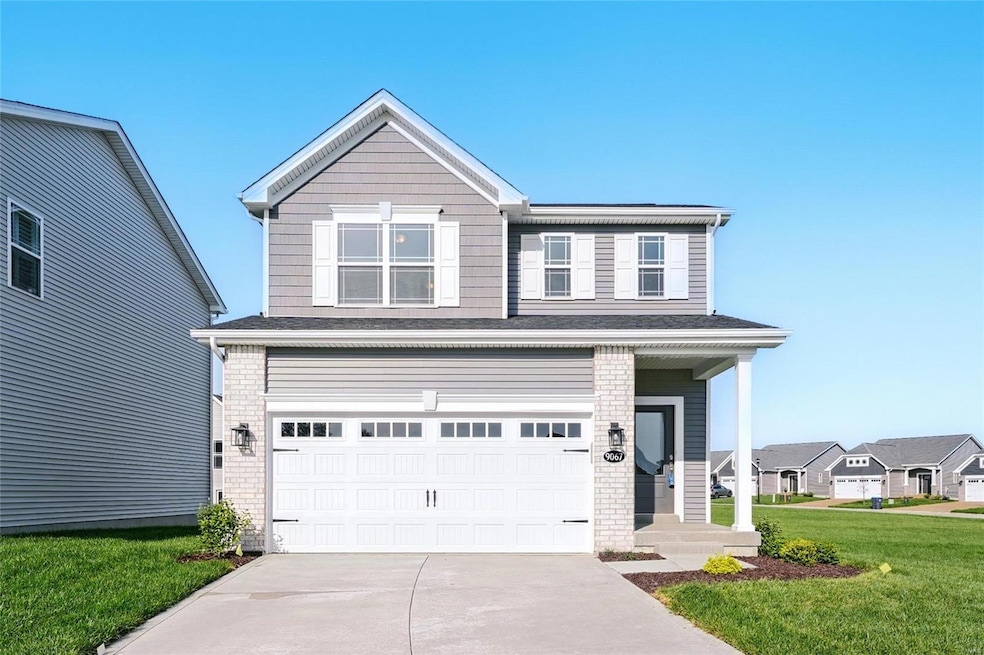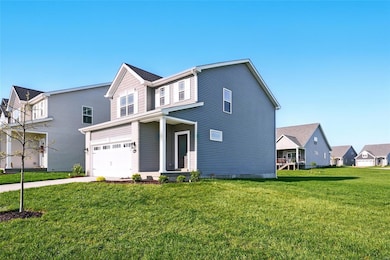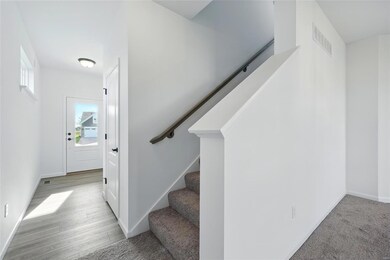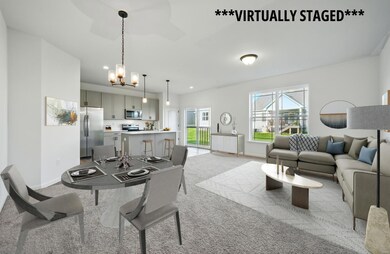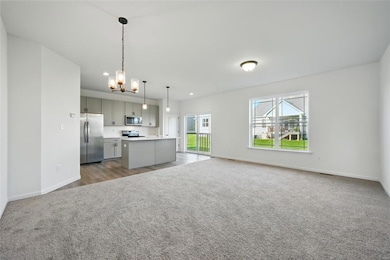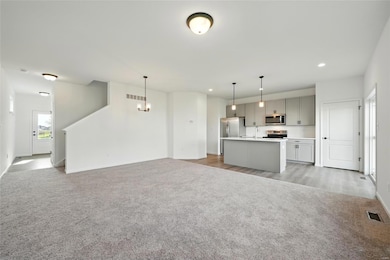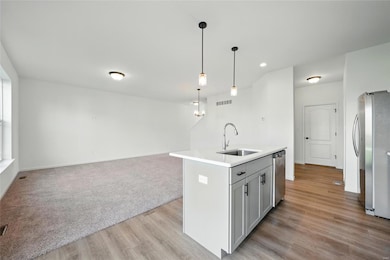9067 Camino Trail Cottleville, MO 63304
Highlights
- Traditional Architecture
- Corner Lot
- 2 Car Attached Garage
- Warren Elementary School Rated A
- Great Room
- Brick Veneer
About This Home
Are you ready to experience the joy of living in a brand-new home without the commitment of ownership? This stunning corner lot, 2-story property is now available for rent! Featuring 3 spacious bedrooms with walk-in closets, 2 full and 1 half bathrooms, and convenient 2nd floor laundry, this home is designed for comfort and style. The first floor boasts an open-concept layout with a chef’s kitchen equipped with new stainless appliances and a pantry. Outside, you'll find a generous yard and access to all the amenities of Cottleville Trails, including miles of walking trails, 5 lakes, a community beach, children’s play areas, and a community pool with a pool house, pavilion, and fire pit areas. Just a short golf-cart ride from downtown Cottleville, this home offers everything you could wish for! No pets allowed. Lawn care included in rent. Minimum 12-month lease, with longer terms available. Don't miss out on this incredible opportunity!
Open House Schedule
-
Sunday, April 27, 20251:00 to 3:00 pm4/27/2025 1:00:00 PM +00:004/27/2025 3:00:00 PM +00:00Add to Calendar
Home Details
Home Type
- Single Family
Year Built
- Built in 2024
Lot Details
- Corner Lot
- Level Lot
Parking
- 2 Car Attached Garage
- Garage Door Opener
- Driveway
- Off-Street Parking
Home Design
- Traditional Architecture
- Brick Veneer
- Vinyl Siding
Interior Spaces
- 1,629 Sq Ft Home
- 2-Story Property
- Low Emissivity Windows
- Insulated Windows
- Tilt-In Windows
- Great Room
- Unfinished Basement
- Basement Fills Entire Space Under The House
- Storm Doors
- Laundry Room
Kitchen
- Microwave
- Dishwasher
- Disposal
Bedrooms and Bathrooms
- 3 Bedrooms
Schools
- Warren Elem. Elementary School
- Saeger Middle School
- Francis Howell Central High School
Utilities
- Forced Air Heating System
- Underground Utilities
Listing and Financial Details
- Security Deposit $3,250
- Property Available on 4/21/25
Community Details
Pet Policy
- No Pets Allowed
Building Details
- Gross Lease
Map
Source: MARIS MLS
MLS Number: MAR25025062
- 8016 Cotswald Trail
- 9000 Camino Trail
- 8001 Cotswald Trail
- 206 Kennicott Dr
- 0 Tbb Rainier@cottleville Trail
- 2003 Butte Trail Ct
- 0 Washington-Cottleville Unit MAR23075299
- 2001 Butte Trail Ct
- 2008 Butte Trail Ct
- 0 Jefferson-Cottleville Unit MAR23075295
- 0 Hamilton-Cottleville Unit MAR23075291
- 0 Franklin-Cottleville Unit MAR23075297
- 1410 Colonial Dr
- 0 Madison-Cottleville Unit MAR23075296
- 0 Adams-Cottleville Unit MAR23075298
- 3002 Bruce Trail Ct
- 3011 Bruce Trail Ct
- 3012 Bruce Trail Ct
- 5019 Pacific Crest Trail
- 5021 Pacific Crest Trail
