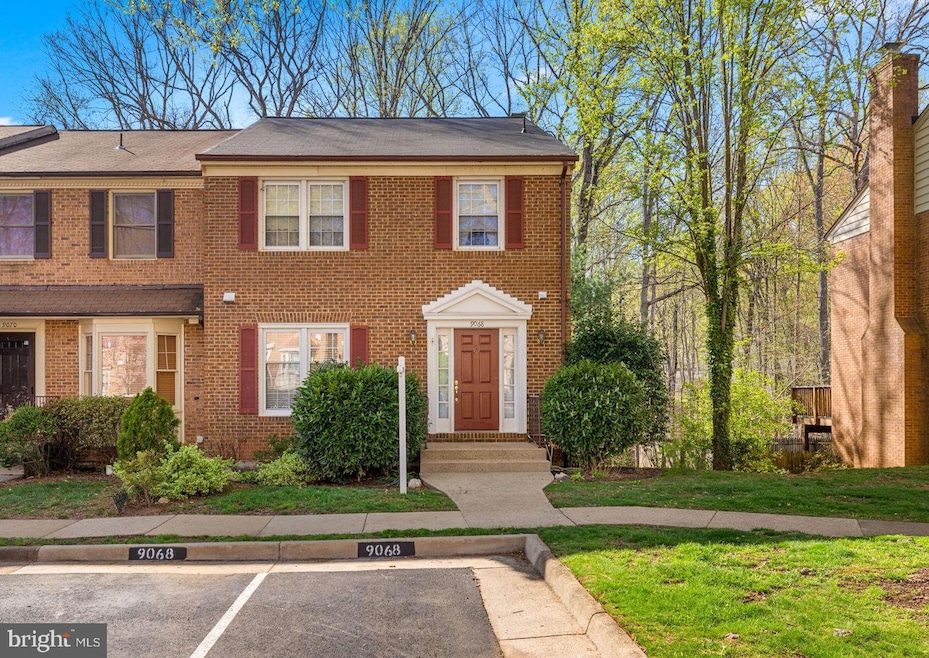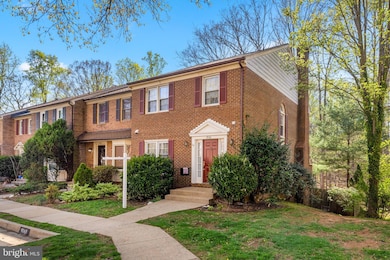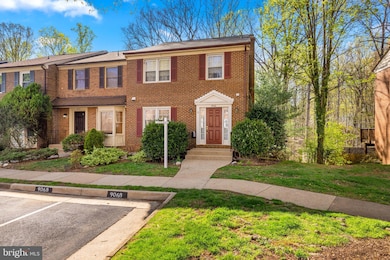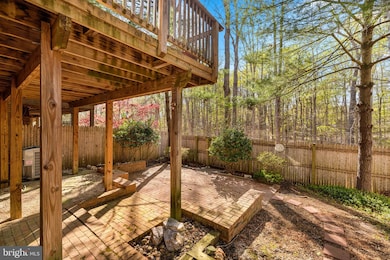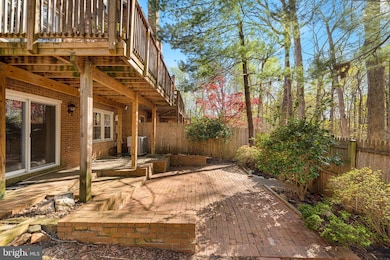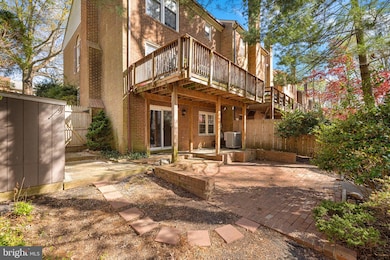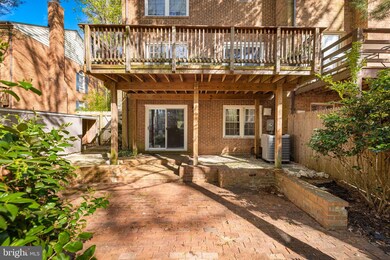
9068 Gavelwood Ct Springfield, VA 22153
Estimated payment $4,202/month
Highlights
- View of Trees or Woods
- Colonial Architecture
- Traditional Floor Plan
- Orange Hunt Elementary School Rated A-
- Recreation Room
- Backs to Trees or Woods
About This Home
Welcome to this beautifully built, all-brick end-unit townhome offering comfort, space, and a premium location.
Set against a backdrop of lush woods, this home boasts a private Trex deck, fenced-in yard, and lower-level patio—ideal for relaxing or entertaining outdoors. Just steps from scenic Huntsman Lake and within walking distance to the local shopping center, this location perfectly blends natural beauty with everyday convenience.
With over 2,500 square feet of living space, this residence stands out for its thoughtful design. The main level features a library with custom built-ins—a perfect work-from-home retreat. Upstairs, the spacious primary suite offers a peaceful escape, complemented by a fully remodeled primary bath with elegant finishes.
The bright, walk-out lower level includes a cozy recreation room with a brick fireplace, a wet bar, and direct access to the patio—great for entertaining or enjoying quiet evenings. An oversized utility room provides ample storage space and flexibility for hobbies or future customization. The roof was replaced in 2019. The windows and sliding glass doors have been replaced.
View floor plans at end of photos.
Don’t miss the opportunity to own this exceptional townhome in a truly desirable setting!
Townhouse Details
Home Type
- Townhome
Est. Annual Taxes
- $7,074
Year Built
- Built in 1980
Lot Details
- 2,720 Sq Ft Lot
- Partially Fenced Property
- Backs to Trees or Woods
HOA Fees
- $124 Monthly HOA Fees
Home Design
- Colonial Architecture
- Brick Exterior Construction
- Composition Roof
Interior Spaces
- Property has 3 Levels
- Traditional Floor Plan
- Built-In Features
- Chair Railings
- Crown Molding
- Ceiling Fan
- 1 Fireplace
- Living Room
- Formal Dining Room
- Library
- Recreation Room
- Storage Room
- Views of Woods
- Partially Finished Basement
- Natural lighting in basement
Kitchen
- Eat-In Kitchen
- Stove
- Dishwasher
- Disposal
Flooring
- Wood
- Carpet
- Ceramic Tile
Bedrooms and Bathrooms
- 3 Bedrooms
- En-Suite Primary Bedroom
Laundry
- Dryer
- Washer
Parking
- 2 Open Parking Spaces
- 2 Parking Spaces
- Parking Lot
- 2 Assigned Parking Spaces
Schools
- Orange Hunt Elementary School
- Irving Middle School
- West Springfield High School
Utilities
- Central Air
- Air Source Heat Pump
- Electric Water Heater
Community Details
- Association fees include lawn care front, snow removal, trash
- Lakewood Hills HOA 2 HOA
- Glenwood Manor Subdivision, Wellington Floorplan
Listing and Financial Details
- Tax Lot 137
- Assessor Parcel Number 0884 07 0137
Map
Home Values in the Area
Average Home Value in this Area
Tax History
| Year | Tax Paid | Tax Assessment Tax Assessment Total Assessment is a certain percentage of the fair market value that is determined by local assessors to be the total taxable value of land and additions on the property. | Land | Improvement |
|---|---|---|---|---|
| 2024 | $6,739 | $581,690 | $165,000 | $416,690 |
| 2023 | $6,063 | $537,250 | $150,000 | $387,250 |
| 2022 | $6,404 | $560,050 | $150,000 | $410,050 |
| 2021 | $5,719 | $487,380 | $105,000 | $382,380 |
| 2020 | $5,558 | $469,620 | $97,000 | $372,620 |
| 2019 | $5,200 | $439,390 | $97,000 | $342,390 |
| 2018 | $4,960 | $431,270 | $97,000 | $334,270 |
| 2017 | $4,694 | $404,340 | $92,000 | $312,340 |
| 2016 | $4,572 | $394,640 | $92,000 | $302,640 |
| 2015 | $2,202 | $394,640 | $92,000 | $302,640 |
| 2014 | $2,120 | $380,830 | $87,000 | $293,830 |
Property History
| Date | Event | Price | Change | Sq Ft Price |
|---|---|---|---|---|
| 04/17/2025 04/17/25 | For Sale | $624,950 | -- | $291 / Sq Ft |
Deed History
| Date | Type | Sale Price | Title Company |
|---|---|---|---|
| Deed | $163,500 | -- |
Mortgage History
| Date | Status | Loan Amount | Loan Type |
|---|---|---|---|
| Open | $100,000 | New Conventional |
About the Listing Agent

Nowhere does Kathleen's motivation to rise to the occasion bring her greater satisfaction than in her career as one of Fairfax County's leading real estate professionals. For more than 30 years, she has been the local expert to whom the community turns for their family's most important investment: their home. Kathleen has earned a reputation as someone you and your family can count on for top quality service, integrity and dedication to your needs.
Kathleen's Other Listings
Source: Bright MLS
MLS Number: VAFX2232208
APN: 0884-07-0137
- 7203 Hopkins Ct
- 7201 Hopkins Ct
- 9008 Arley Dr
- 9014 Giltinan Ct
- 7109 Sontag Way
- 9211 Shotgun Ct
- 7102 Bear Ct
- 6910 Sprouse Ct
- 9124 Fishermans Ln
- 8858 Applecross Ln
- 6928 Conservation Dr
- 6915 Conservation Dr
- 7309 Langsford Ct
- 7617 Cervantes Ct
- 6932 Spelman Dr
- 8729 Cuttermill Place
- 8717 Evangel Dr
- 6957 Conservation Dr
- 6961 Conservation Dr
- 9233 Northedge Dr
