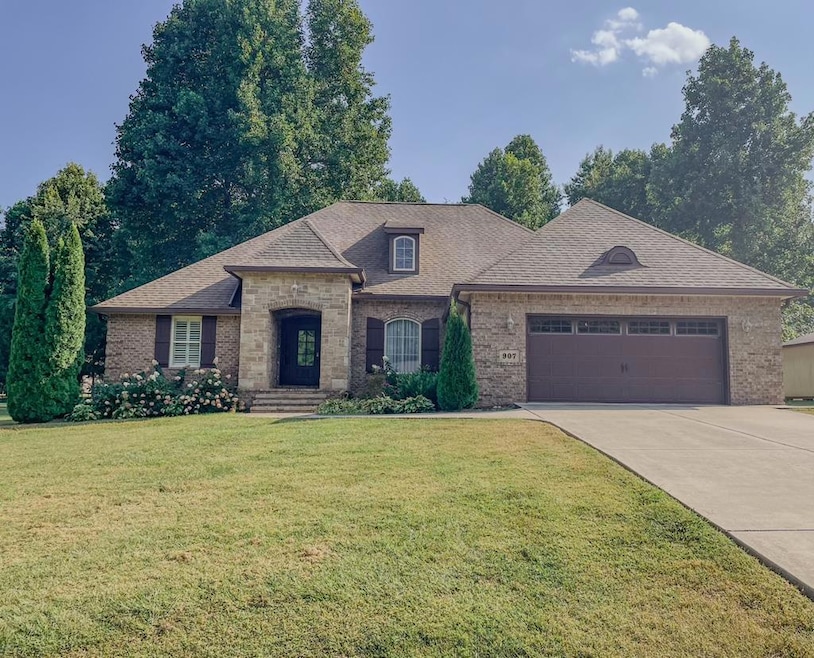
907 Curtiswood Ct Cookeville, TN 38506
Highlights
- No HOA
- 2 Car Attached Garage
- Central Air
- Algood Elementary School Rated A-
About This Home
As of October 2024This home is located at 907 Curtiswood Ct, Cookeville, TN 38506 and is currently priced at $475,000, approximately $224 per square foot. This property was built in 2011. 907 Curtiswood Ct is a home located in Putnam County with nearby schools including Cookeville High School, Algood Middle School, and Algood Elementary School.
Last Agent to Sell the Property
The Real Estate Collective Brokerage Phone: 9315599500 License #320414
Last Buyer's Agent
The Real Estate Collective Brokerage Phone: 9315599500 License #320414
Home Details
Home Type
- Single Family
Est. Annual Taxes
- $1,928
Year Built
- Built in 2011
Lot Details
- 0.49 Acre Lot
Parking
- 2 Car Attached Garage
Home Design
- 2,112 Sq Ft Home
- Brick Exterior Construction
- Frame Construction
Bedrooms and Bathrooms
- 3 Bedrooms
- 3 Full Bathrooms
Utilities
- Central Air
- Septic Tank
Community Details
- No Home Owners Association
- Creekwood Subdivision
Listing and Financial Details
- Assessor Parcel Number 019
- $10,875 Seller Concession
Map
Home Values in the Area
Average Home Value in this Area
Property History
| Date | Event | Price | Change | Sq Ft Price |
|---|---|---|---|---|
| 10/30/2024 10/30/24 | Sold | $475,000 | 0.0% | $225 / Sq Ft |
| 09/11/2024 09/11/24 | Pending | -- | -- | -- |
| 09/11/2024 09/11/24 | For Sale | $475,000 | -- | $225 / Sq Ft |
Tax History
| Year | Tax Paid | Tax Assessment Tax Assessment Total Assessment is a certain percentage of the fair market value that is determined by local assessors to be the total taxable value of land and additions on the property. | Land | Improvement |
|---|---|---|---|---|
| 2024 | $1,929 | $72,500 | $8,500 | $64,000 |
| 2023 | $1,929 | $72,500 | $8,500 | $64,000 |
| 2022 | $1,792 | $72,500 | $8,500 | $64,000 |
| 2021 | $1,562 | $63,200 | $8,500 | $54,700 |
| 2020 | $1,584 | $63,200 | $8,500 | $54,700 |
| 2019 | $1,584 | $54,125 | $8,500 | $45,625 |
| 2018 | $1,478 | $54,125 | $8,500 | $45,625 |
| 2017 | $1,478 | $54,125 | $8,500 | $45,625 |
| 2016 | $1,478 | $54,125 | $8,500 | $45,625 |
| 2015 | $1,518 | $54,125 | $8,500 | $45,625 |
| 2014 | $1,390 | $49,541 | $0 | $0 |
Mortgage History
| Date | Status | Loan Amount | Loan Type |
|---|---|---|---|
| Open | $116,449 | New Conventional | |
| Previous Owner | $80,000 | Credit Line Revolving |
Deed History
| Date | Type | Sale Price | Title Company |
|---|---|---|---|
| Warranty Deed | $475,000 | Cedar City Title | |
| Warranty Deed | $325,000 | None Available | |
| Interfamily Deed Transfer | -- | None Available | |
| Warranty Deed | $215,000 | -- | |
| Deed | $20,050 | -- | |
| Warranty Deed | $22,000 | -- | |
| Warranty Deed | $390,000 | -- | |
| Deed | -- | -- | |
| Deed | -- | -- |
Similar Homes in Cookeville, TN
Source: Upper Cumberland Association of REALTORS®
MLS Number: 232842
APN: 008P-A-019.00
