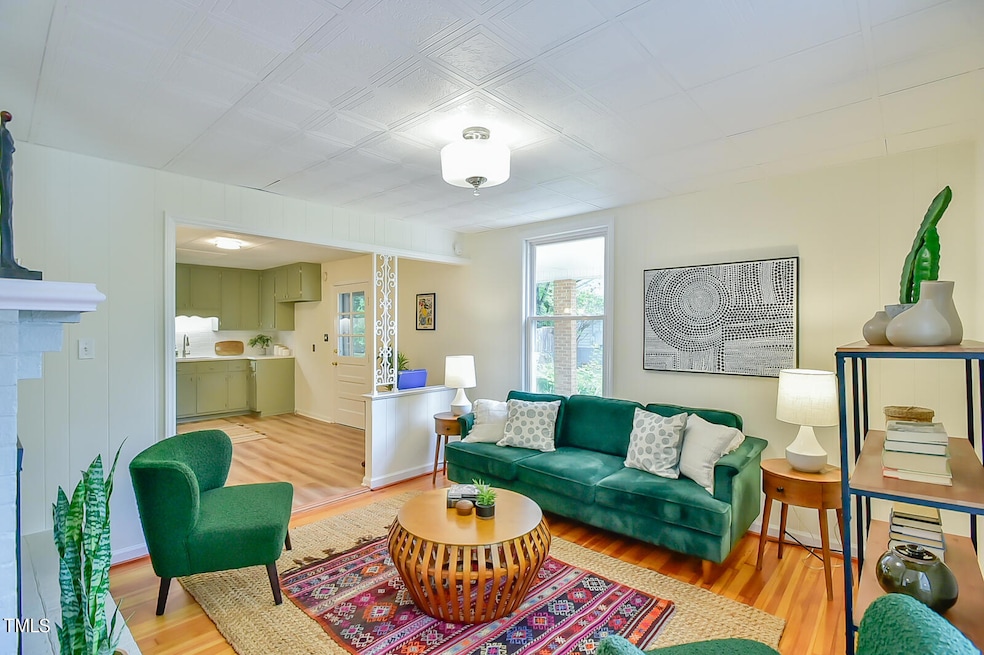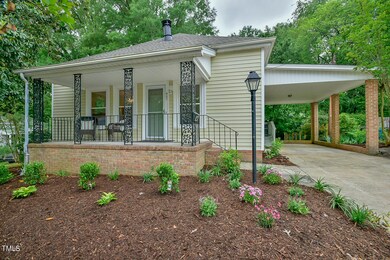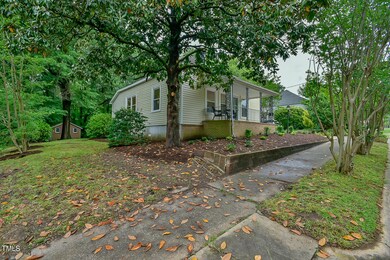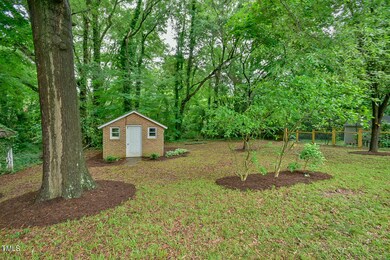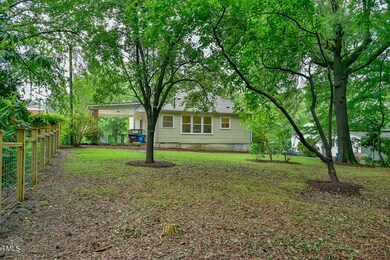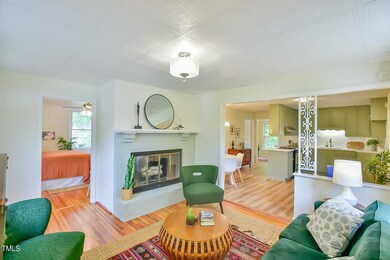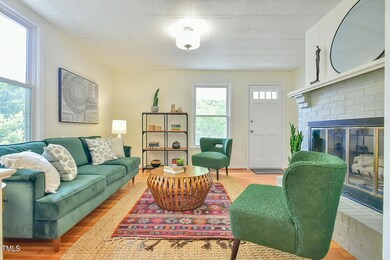
907 Edith St Durham, NC 27705
Old West Durham NeighborhoodHighlights
- Wood Flooring
- No HOA
- Covered patio or porch
- Private Yard
- Home Office
- Double Pane Windows
About This Home
As of December 2024Looking for a solid investment or a property that offers multi-generational living potential? This charming Bull City Bungalow in the heart of Old West Durham is on a sub-dividable lot and already has a second driveway curb in place for accessing the rear of the property. In addition to a new roof (2024), new HVAC (2024), updated kitchen and two full bathrooms, the large sub-dividable 0.29 acre lot offers investment or multi-generational living opportunities. Conveniently located a few blocks to local favorites (Monuts, Cocoa Cinnamon, 9th Street and Broad St), less than 1 mile to Duke East Campus, less than 2 miles to Duke Hospital and main campus, less than 3 miles to the Durham Farmer's Market or DPAC... With so much vibrant local flavor to choose from, the question really becomes which new place, or old favorite, will you head to next? * Buyer Agents Welcome! *
Home Details
Home Type
- Single Family
Est. Annual Taxes
- $3,358
Year Built
- Built in 1910 | Remodeled
Lot Details
- 0.29 Acre Lot
- Lot Dimensions are 77.19x161.25x80.65x161.7
- East Facing Home
- Private Entrance
- Rectangular Lot
- Private Yard
- Back and Front Yard
- May Be Possible The Lot Can Be Split Into 2+ Parcels
- Property is zoned R-5
Home Design
- Bungalow
- Pillar, Post or Pier Foundation
- Shingle Roof
- Vinyl Siding
- Lead Paint Disclosure
Interior Spaces
- 1,125 Sq Ft Home
- 1-Story Property
- Double Pane Windows
- Living Room with Fireplace
- Dining Room
- Home Office
- Scuttle Attic Hole
- Storm Doors
Kitchen
- Electric Range
- Range Hood
Flooring
- Wood
- Luxury Vinyl Tile
Bedrooms and Bathrooms
- 2 Bedrooms
- 2 Full Bathrooms
Laundry
- Laundry Room
- Laundry on main level
- Washer and Dryer
Parking
- 6 Parking Spaces
- 1 Attached Carport Space
- 5 Open Parking Spaces
Outdoor Features
- Covered patio or porch
- Outdoor Storage
Schools
- E K Powe Elementary School
- Brogden Middle School
- Riverside High School
Utilities
- Cooling Available
- Heating System Uses Gas
- Heating System Uses Natural Gas
- Natural Gas Connected
- Gas Water Heater
- Cable TV Available
Community Details
- No Home Owners Association
Listing and Financial Details
- Assessor Parcel Number 101759
Map
Home Values in the Area
Average Home Value in this Area
Property History
| Date | Event | Price | Change | Sq Ft Price |
|---|---|---|---|---|
| 12/11/2024 12/11/24 | Sold | $505,000 | -3.8% | $449 / Sq Ft |
| 11/20/2024 11/20/24 | Pending | -- | -- | -- |
| 10/01/2024 10/01/24 | Price Changed | $525,000 | -4.5% | $467 / Sq Ft |
| 09/13/2024 09/13/24 | Price Changed | $550,000 | -4.3% | $489 / Sq Ft |
| 08/20/2024 08/20/24 | Price Changed | $575,000 | -4.0% | $511 / Sq Ft |
| 06/21/2024 06/21/24 | Price Changed | $599,000 | -2.6% | $532 / Sq Ft |
| 06/05/2024 06/05/24 | Price Changed | $615,000 | -3.6% | $547 / Sq Ft |
| 05/22/2024 05/22/24 | For Sale | $638,000 | +53.4% | $567 / Sq Ft |
| 12/14/2023 12/14/23 | Off Market | $415,900 | -- | -- |
| 06/07/2021 06/07/21 | Sold | $415,900 | 0.0% | $359 / Sq Ft |
| 06/07/2021 06/07/21 | Pending | -- | -- | -- |
| 06/07/2021 06/07/21 | For Sale | $415,940 | -- | $359 / Sq Ft |
Tax History
| Year | Tax Paid | Tax Assessment Tax Assessment Total Assessment is a certain percentage of the fair market value that is determined by local assessors to be the total taxable value of land and additions on the property. | Land | Improvement |
|---|---|---|---|---|
| 2024 | $3,875 | $277,808 | $128,800 | $149,008 |
| 2023 | $3,639 | $277,808 | $128,800 | $149,008 |
| 2022 | $3,556 | $277,808 | $128,800 | $149,008 |
| 2021 | $3,539 | $277,808 | $128,800 | $149,008 |
| 2020 | $3,456 | $277,808 | $128,800 | $149,008 |
| 2019 | $3,456 | $277,808 | $128,800 | $149,008 |
| 2018 | $2,907 | $214,281 | $57,960 | $156,321 |
| 2017 | $2,885 | $214,281 | $57,960 | $156,321 |
| 2016 | $2,788 | $214,281 | $57,960 | $156,321 |
| 2015 | $1,597 | $115,329 | $33,670 | $81,659 |
| 2014 | $1,597 | $115,329 | $33,670 | $81,659 |
Mortgage History
| Date | Status | Loan Amount | Loan Type |
|---|---|---|---|
| Open | $404,000 | New Conventional | |
| Closed | $404,000 | New Conventional | |
| Previous Owner | $92,000 | New Conventional | |
| Previous Owner | $112,500 | Unknown | |
| Previous Owner | $112,500 | No Value Available |
Deed History
| Date | Type | Sale Price | Title Company |
|---|---|---|---|
| Warranty Deed | $505,000 | Heritage Title | |
| Warranty Deed | $505,000 | Heritage Title | |
| Warranty Deed | $416,000 | None Available | |
| Warranty Deed | $125,000 | -- |
Similar Homes in Durham, NC
Source: Doorify MLS
MLS Number: 10030898
APN: 101759
- 907 Carolina Ave
- 1010 Rosehill Ave
- 902 Oakland Ave
- 2606 W Knox St
- 1124 Oval Dr Unit 88
- 417 W Club Blvd
- 1117 Oval Dr Unit 73
- 1212 Oval Dr Unit 91
- 1216 Oval Dr Unit 90
- 1220 Oval Dr Unit 89
- 2654 Lawndale Ave
- 2715 Edmund St
- 2218 Woodrow St
- 2401 Englewood Ave
- 1300 Broad St Unit A
- 1300 Broad St Unit C
- 1301 Clarendon St
- 2214 Woodrow St
- 2222 Woodrow St
- 1024 Onslow St
