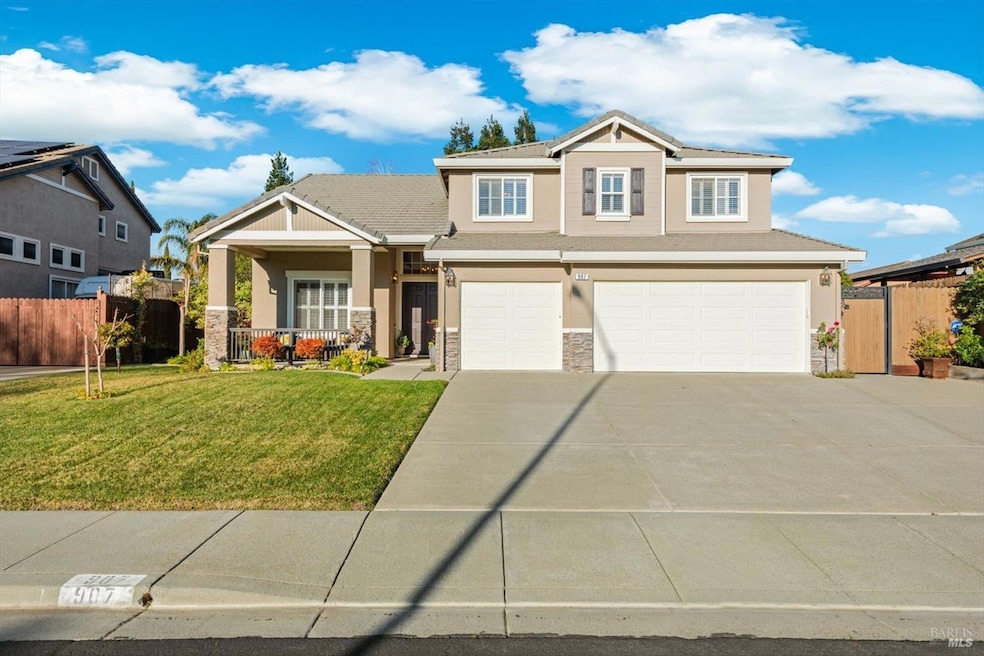
907 Fallsgrove Way Vacaville, CA 95687
Highlights
- Cathedral Ceiling
- Main Floor Bedroom
- Great Room
- Vanden High School Rated A-
- Window or Skylight in Bathroom
- Granite Countertops
About This Home
As of February 2025Welcome to this immaculately maintained 5-bedroom Westgate home with a 3-car garage in the desirable Travis Unified School District. Enter to a vaulted ceiling and grand staircase in the living/dining room combo. The family room offers a stunning gas fireplace, large windows, and opens to a kitchen with quartz counters, hexagon tile backsplash, stainless steel appliances, gas cooktop (new replacement included), double oven, and pantry. The floorplan includes a downstairs bedroom with a walk-in closet and full bath, ideal for guests or multigenerational living. The laundry room adds convenience with a sink and cabinets. The luxurious primary suite features double doors, a walk-in closet, dual sinks, glass shower, and soaking tub. Plantation shutters, ceiling fans, LED recessed lighting, newly installed Leaf Filters, sunscreens, and a home generator with a newer transfer panel add to the home's appeal. Private backyard presents a stone patio, lush grass, redwood and birch trees, and two sheds. Enjoy stunning curb appeal with meticulous landscaping, an iron and wood side gate and covered front porch. Don't miss this opportunity from the original homeowners!
Home Details
Home Type
- Single Family
Est. Annual Taxes
- $5,350
Year Built
- Built in 1999
Lot Details
- 8,168 Sq Ft Lot
- Wood Fence
- Landscaped
Parking
- 3 Car Direct Access Garage
- Front Facing Garage
Home Design
- Tile Roof
- Stucco
- Stone
Interior Spaces
- 2,792 Sq Ft Home
- 2-Story Property
- Cathedral Ceiling
- Ceiling Fan
- Self Contained Fireplace Unit Or Insert
- Gas Fireplace
- Great Room
- Family Room Off Kitchen
- Combination Dining and Living Room
- Storage
Kitchen
- Breakfast Area or Nook
- Double Oven
- Gas Cooktop
- Range Hood
- Dishwasher
- Kitchen Island
- Granite Countertops
Flooring
- Carpet
- Tile
Bedrooms and Bathrooms
- 5 Bedrooms
- Main Floor Bedroom
- Primary Bedroom Upstairs
- Bathroom on Main Level
- 3 Full Bathrooms
- Granite Bathroom Countertops
- Tile Bathroom Countertop
- Dual Sinks
- Bathtub with Shower
- Separate Shower
- Window or Skylight in Bathroom
Laundry
- Laundry Room
- Laundry on main level
- Sink Near Laundry
Outdoor Features
- Patio
- Shed
- Front Porch
Utilities
- Central Heating and Cooling System
- Heating System Uses Gas
- Power Generator
Listing and Financial Details
- Assessor Parcel Number 0136-622-100
Map
Home Values in the Area
Average Home Value in this Area
Property History
| Date | Event | Price | Change | Sq Ft Price |
|---|---|---|---|---|
| 02/24/2025 02/24/25 | Sold | $799,900 | 0.0% | $286 / Sq Ft |
| 01/28/2025 01/28/25 | Pending | -- | -- | -- |
| 01/22/2025 01/22/25 | For Sale | $799,900 | -- | $286 / Sq Ft |
Tax History
| Year | Tax Paid | Tax Assessment Tax Assessment Total Assessment is a certain percentage of the fair market value that is determined by local assessors to be the total taxable value of land and additions on the property. | Land | Improvement |
|---|---|---|---|---|
| 2024 | $5,350 | $388,848 | $76,844 | $312,004 |
| 2023 | $5,223 | $381,225 | $75,338 | $305,887 |
| 2022 | $5,106 | $373,751 | $73,861 | $299,890 |
| 2021 | $5,084 | $366,423 | $72,413 | $294,010 |
| 2020 | $5,040 | $362,667 | $71,671 | $290,996 |
| 2019 | $4,944 | $355,557 | $70,266 | $285,291 |
| 2018 | $4,874 | $348,587 | $68,889 | $279,698 |
| 2017 | $4,730 | $341,753 | $67,539 | $274,214 |
| 2016 | $4,671 | $335,053 | $66,215 | $268,838 |
| 2015 | $4,617 | $330,021 | $65,221 | $264,800 |
| 2014 | $4,549 | $323,557 | $63,944 | $259,613 |
Mortgage History
| Date | Status | Loan Amount | Loan Type |
|---|---|---|---|
| Open | $799,900 | VA | |
| Previous Owner | $141,000 | Purchase Money Mortgage | |
| Previous Owner | $20,000 | Credit Line Revolving |
Deed History
| Date | Type | Sale Price | Title Company |
|---|---|---|---|
| Grant Deed | $800,000 | Old Republic Title | |
| Interfamily Deed Transfer | -- | None Available | |
| Grant Deed | -- | None Available | |
| Corporate Deed | $252,500 | Frontier Title Company |
Similar Homes in Vacaville, CA
Source: Bay Area Real Estate Information Services (BAREIS)
MLS Number: 325005209
APN: 0136-622-100
- 825 Summerbreeze Dr
- 1012 Capitola Ct
- 843 Summerbreeze Dr
- 380 Montgomery Cir
- 506 Montgomery St
- 321 Montgomery Cir
- 557 Oakham Dr
- 805 Broadfork Cir
- 1111 Cloverbrook Cir
- 650 Canterbury Cir
- 836 Mallard Ct
- 812 Sapphire Cir
- 719 Blake Rd
- 1042 Topaz Ct
- 2265 Newcastle Dr
- 900 Lancaster St
- 819 Cameron Ct
- 7030 Westminster Ct
- 784 Youngsdale Dr
- 325 Turnbridge St
