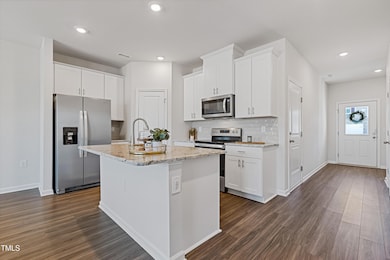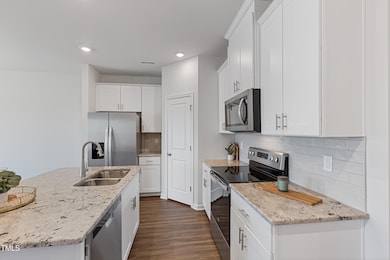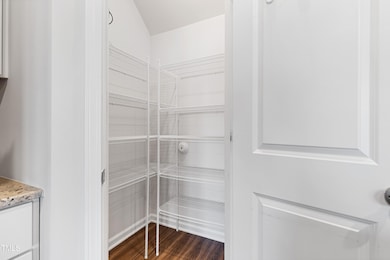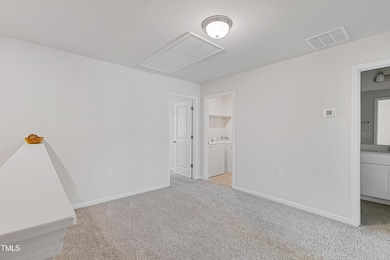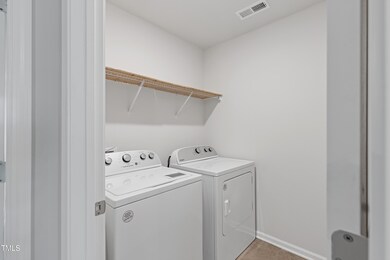
907 Field Ivy Dr Fuquay Varina, NC 27526
Fuquay-Varina NeighborhoodEstimated payment $2,107/month
Highlights
- Open Floorplan
- Granite Countertops
- Breakfast Room
- Traditional Architecture
- Covered patio or porch
- Stainless Steel Appliances
About This Home
This like-new 2022 townhome is the perfect blend of modern style, low-maintenance living, and prime location! Offering 3 bedrooms, 2.5 baths and a 1-car garage, this home is move-in ready and packed with upgrades.
Step inside to an open-concept layout featuring a bright and airy living space. The gourmet kitchen steals the show with granite countertops, a large island with seating, stainless steel appliances, and a walk-in pantry—ideal for hosting or everyday meals.
Upstairs, the flexible loft space is perfect for a home office or lounge area. The owner's suite boasts a spacious walk-in closet and ensuite bath, while two additional bedrooms and a full bath provide room for everyone. The convenience continues with an upstairs laundry room and ample storage throughout.
Enjoy your morning coffee on the covered front porch, or unwind on the back patio with attached storage. This sought-after community includes a park and is connected to the brand-new Fuquay-Varina Middle School and the future Bowling Road Elementary (coming soon). Plus, you're just minutes from downtown Fuquay-Varina's shopping, dining, and breweries.
Whether you're a first-time buyer, downsizing, or looking for an investment property, this townhome is a steal at this price! Don't wait—schedule your showing today before it's gone!
Townhouse Details
Home Type
- Townhome
Est. Annual Taxes
- $2,898
Year Built
- Built in 2022
Lot Details
- 1,742 Sq Ft Lot
- Private Entrance
- Landscaped
HOA Fees
- $140 Monthly HOA Fees
Parking
- 1 Car Attached Garage
- Front Facing Garage
- Private Driveway
- 2 Open Parking Spaces
Home Design
- Traditional Architecture
- Slab Foundation
- Shingle Roof
Interior Spaces
- 1,656 Sq Ft Home
- 2-Story Property
- Open Floorplan
- Smooth Ceilings
- Entrance Foyer
- Living Room
- Breakfast Room
Kitchen
- Breakfast Bar
- Electric Oven
- Built-In Electric Range
- Microwave
- Dishwasher
- Stainless Steel Appliances
- Kitchen Island
- Granite Countertops
Flooring
- Carpet
- Tile
- Vinyl
Bedrooms and Bathrooms
- 3 Bedrooms
- Walk-In Closet
- Bathtub with Shower
- Walk-in Shower
Laundry
- Laundry Room
- Laundry on upper level
Outdoor Features
- Covered patio or porch
- Outdoor Storage
Schools
- South Lakes Elementary School
- Fuquay Varina Middle School
- Willow Spring High School
Utilities
- Zoned Heating and Cooling System
Listing and Financial Details
- Assessor Parcel Number 0666013766
Community Details
Overview
- Association fees include insurance, ground maintenance
- South And Main HOA Elite Management Association, Phone Number (919) 233-7660
- South And Main Subdivision
- Maintained Community
Recreation
- Community Playground
- Park
Security
- Resident Manager or Management On Site
Map
Home Values in the Area
Average Home Value in this Area
Tax History
| Year | Tax Paid | Tax Assessment Tax Assessment Total Assessment is a certain percentage of the fair market value that is determined by local assessors to be the total taxable value of land and additions on the property. | Land | Improvement |
|---|---|---|---|---|
| 2024 | $2,898 | $330,273 | $70,000 | $260,273 |
| 2023 | $2,454 | $218,891 | $50,000 | $168,891 |
| 2022 | $522 | $50,000 | $50,000 | $0 |
Property History
| Date | Event | Price | Change | Sq Ft Price |
|---|---|---|---|---|
| 04/21/2025 04/21/25 | Pending | -- | -- | -- |
| 04/05/2025 04/05/25 | Price Changed | $309,000 | -4.0% | $187 / Sq Ft |
| 03/30/2025 03/30/25 | Price Changed | $322,000 | -2.4% | $194 / Sq Ft |
| 03/16/2025 03/16/25 | Price Changed | $329,900 | -1.5% | $199 / Sq Ft |
| 03/14/2025 03/14/25 | Price Changed | $334,900 | -1.5% | $202 / Sq Ft |
| 03/07/2025 03/07/25 | Price Changed | $339,900 | -1.7% | $205 / Sq Ft |
| 02/28/2025 02/28/25 | Price Changed | $345,900 | -1.1% | $209 / Sq Ft |
| 02/19/2025 02/19/25 | Price Changed | $349,900 | -2.1% | $211 / Sq Ft |
| 02/08/2025 02/08/25 | For Sale | $357,500 | -- | $216 / Sq Ft |
Deed History
| Date | Type | Sale Price | Title Company |
|---|---|---|---|
| Warranty Deed | -- | None Listed On Document | |
| Warranty Deed | -- | None Listed On Document |
Similar Homes in the area
Source: Doorify MLS
MLS Number: 10075556
APN: 0666.03-01-3766-000
- 1036 S Fieldhaven Dr
- 1044 S Philwood Ct
- 1021 S Fieldhaven Dr
- 1039 S Philwood Ct
- 411 Joneshaven Dr
- 1014 S Main St
- 913 S Willhaven Dr
- 125 Sugar Run Dr Unit 26
- 917 Judd Pkwy
- 917 Judd Pkwy
- 917 Judd Pkwy
- 917 Judd Pkwy
- 219 Pond View Ct Unit 8
- 219 Pond View Ct
- 215 Pond View Ct
- 215 Pond View Ct Unit 6
- 211 Pond View Ct Unit 5
- 217 Pond View Ct Unit 7
- 221 Pond View Ct Unit 9
- 209 Pond View Ct

