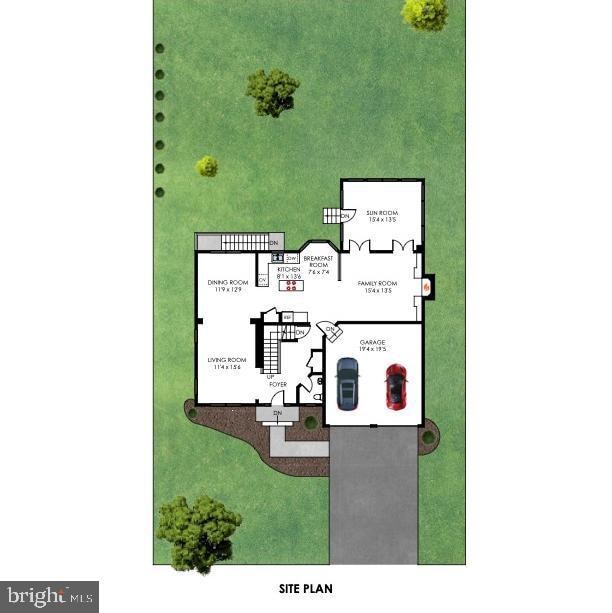
907 Jamesview Ln Bowie, MD 20721
Collington Station NeighborhoodEstimated payment $3,834/month
Highlights
- Popular Property
- 1 Fireplace
- 2 Car Attached Garage
- Colonial Architecture
- No HOA
- Forced Air Heating and Cooling System
About This Home
Welcome to 907 Jamesview Lane, an elegant home in the heart of Woodmore in Bowie, MD. This distinguished residence offers five spacious bedrooms and three and a half bathrooms, set on a flat expansive 11,580 square foot lot.Inside, the inviting living area features a charming fireplace, perfect for cozy gatherings. The well-appointed kitchen and adjacent dining area provide a seamless flow for entertaining. Moderxn comforts include air conditioning, a garage, and a fully finished walkout basement .The sun drenched sunroom leads you to the serene outdoor space offering a perfect retreat for relaxation. Experience refined living in this timeless home, where sophistication meets comfort.
Open House Schedule
-
Sunday, April 27, 20251:00 to 3:00 pm4/27/2025 1:00:00 PM +00:004/27/2025 3:00:00 PM +00:00Add to Calendar
Home Details
Home Type
- Single Family
Est. Annual Taxes
- $885
Year Built
- Built in 2002
Lot Details
- 0.27 Acre Lot
- Property is zoned RR
Parking
- 2 Car Attached Garage
- Front Facing Garage
Home Design
- Colonial Architecture
- Brick Exterior Construction
- Brick Foundation
Interior Spaces
- Property has 3 Levels
- 1 Fireplace
- Dining Area
- Laundry on upper level
Bedrooms and Bathrooms
Basement
- Basement Fills Entire Space Under The House
- Exterior Basement Entry
Utilities
- Forced Air Heating and Cooling System
- Natural Gas Water Heater
Community Details
- No Home Owners Association
- Woodmore Crossing Subdivision
Listing and Financial Details
- Coming Soon on 4/26/25
- Tax Lot 129
- Assessor Parcel Number 17070677385
Map
Home Values in the Area
Average Home Value in this Area
Tax History
| Year | Tax Paid | Tax Assessment Tax Assessment Total Assessment is a certain percentage of the fair market value that is determined by local assessors to be the total taxable value of land and additions on the property. | Land | Improvement |
|---|---|---|---|---|
| 2024 | $7,385 | $517,667 | $0 | $0 |
| 2023 | $7,732 | $475,733 | $0 | $0 |
| 2022 | $7,282 | $433,800 | $101,500 | $332,300 |
| 2021 | $6,929 | $407,933 | $0 | $0 |
| 2020 | $6,701 | $382,067 | $0 | $0 |
| 2019 | $6,477 | $356,200 | $100,700 | $255,500 |
| 2018 | $6,304 | $343,567 | $0 | $0 |
| 2017 | $6,171 | $330,933 | $0 | $0 |
| 2016 | -- | $318,300 | $0 | $0 |
| 2015 | $5,466 | $314,133 | $0 | $0 |
| 2014 | $5,466 | $309,967 | $0 | $0 |
Deed History
| Date | Type | Sale Price | Title Company |
|---|---|---|---|
| Deed | $311,540 | -- |
Mortgage History
| Date | Status | Loan Amount | Loan Type |
|---|---|---|---|
| Open | $373,000 | Stand Alone Second |
Similar Homes in Bowie, MD
Source: Bright MLS
MLS Number: MDPG2149618
APN: 07-0677385
- 801 Johnson Grove Ln
- 14805 Lynnville Terrace
- 15564 Twin River Cir Unit H015
- 15562 Twin River Cir Unit H014
- 14806 Bowers Ct
- 15574 Twin River Cir Unit H020
- 15561 Twin River Cir Unit H044
- 15556 Twin River Cir Unit H011
- 15601 Rockburn Way Unit H046
- 15555 Twin River Cir Unit H043 BALLINGER
- 15554 Twin River Cir Unit H010
- 15603 Rockburn Way Unit H47
- 15551 Twin River Cir Unit H042
- 15550 Twin River Cir Unit H09
- 15549 Twin River Cir Unit H41
- 15581 Twin River Cir
- 14900 Hopedale Ct
- 15609 Rockburn Way Unit H050
- 14901 Hopedale Ct
- 15611 Rockburn Way Unit H51
