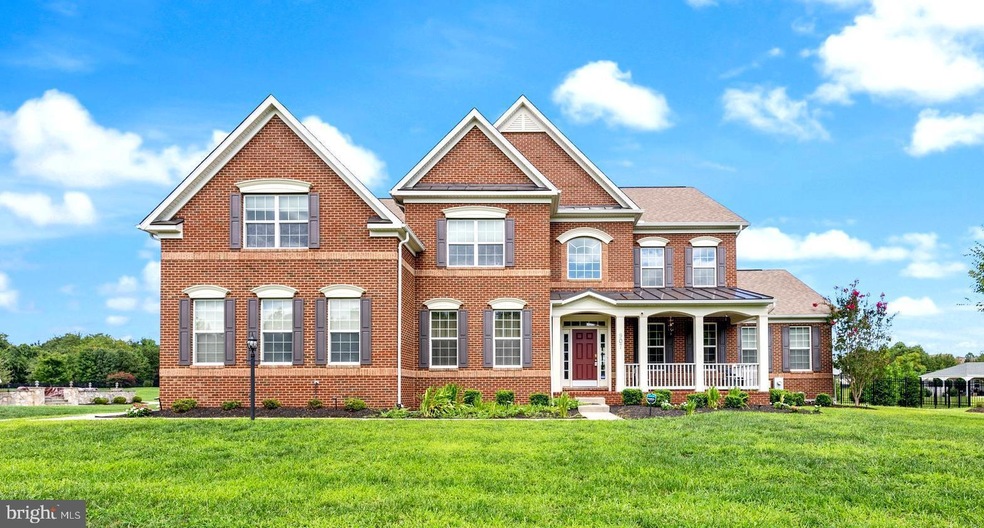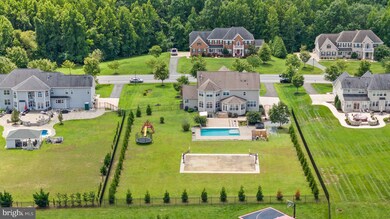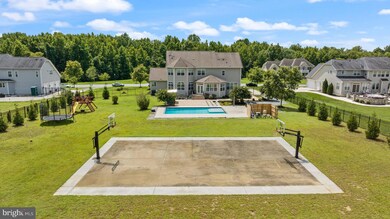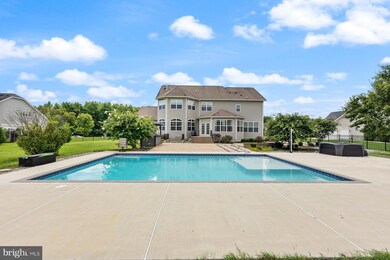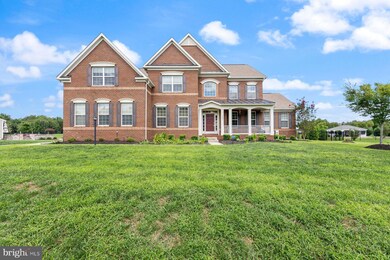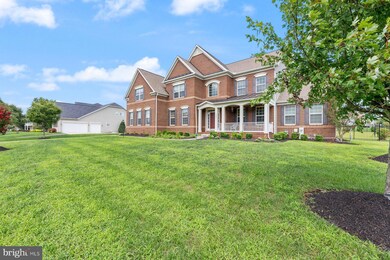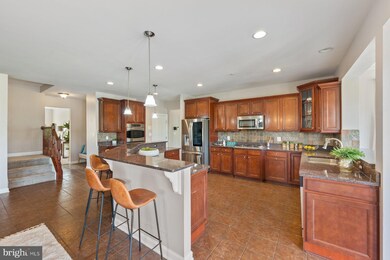
Highlights
- Private Pool
- Open Floorplan
- Wood Flooring
- Eat-In Gourmet Kitchen
- Colonial Architecture
- 2 Fireplaces
About This Home
As of September 2024Welcome to 907 Jennings Mill Drive, an absolutely stunning luxury home! This 5 bedroom/5.5 bath home offers a perfect blend of modern comfort and convenience throughout! The dramatic 2-story foyer speaks of elegance. The home's grand entry has stately columns and gleaming hardwood floors. An open floor plan with an abundance of natural light and elegant finishes round out this home's luxurious details. The first floor offers a dedicated home office, great for work-from-home options. Enjoy an expansive gourmet kitchen, featuring a pantry, stainless steel appliances, granite countertops, and a spacious island that is perfect for entertaining guests. There is also an additional owner's suite complete with a large bath on the main floor. Relax in the inviting family room with a cozy fireplace, or step outside to the private backyard oasis with a large deck, a full basketball court, a huge pool, and an outdoor kitchen ideal for gatherings. On the second floor of this home you will find a large laundry room, and three generous bedrooms one of which has a huge bonus room attached. Upstairs there is a luxurious master suite that offers a spa-like bathroom with ample closet space and a sitting room adorned by more columns. The basement is truly an entertainer’s paradise! It offers a movie room, large bar area, plenty built-in seating, and a fireplace. There is also an exercise room, and an additional full bathroom as well. This beautiful property boasts a spacious three-car garage, providing ample parking and storage space. Take advantage of neighborhood amenities such as parks, walking trails, and community centers. Enjoy easy access to shopping, dining, entertainment, and major commuter routes. Don't miss the opportunity to make this stunning property your new home! Sellers prefer to use Universal Title. Offer due by Thursday, August 29 at 9pm.
Home Details
Home Type
- Single Family
Est. Annual Taxes
- $10,924
Year Built
- Built in 2012
Lot Details
- 1.25 Acre Lot
- Property is zoned AR
HOA Fees
- $75 Monthly HOA Fees
Parking
- 3 Car Attached Garage
- Side Facing Garage
- Garage Door Opener
- Off-Street Parking
Home Design
- Colonial Architecture
- Brick Foundation
- Frame Construction
Interior Spaces
- Property has 3 Levels
- Open Floorplan
- Crown Molding
- 2 Fireplaces
- Double Pane Windows
- ENERGY STAR Qualified Windows
- Insulated Windows
- Insulated Doors
- Family Room Off Kitchen
- Dining Area
- Wood Flooring
Kitchen
- Eat-In Gourmet Kitchen
- Breakfast Area or Nook
- Double Self-Cleaning Oven
- Gas Oven or Range
- Microwave
- Freezer
- Dishwasher
- Kitchen Island
- Upgraded Countertops
- Trash Compactor
- Disposal
Bedrooms and Bathrooms
- En-Suite Bathroom
Laundry
- Dryer
- Washer
Basement
- Basement Fills Entire Space Under The House
- Connecting Stairway
- Rear Basement Entry
Outdoor Features
- Private Pool
- Sport Court
Utilities
- Central Air
- Cooling System Utilizes Natural Gas
- Heat Pump System
- Vented Exhaust Fan
- Natural Gas Water Heater
Additional Features
- Level Entry For Accessibility
- Energy-Efficient Appliances
Community Details
- Woodmore At Oak Creek Pl Subdivision
Listing and Financial Details
- Tax Lot 8
- Assessor Parcel Number 17073592433
Map
Home Values in the Area
Average Home Value in this Area
Property History
| Date | Event | Price | Change | Sq Ft Price |
|---|---|---|---|---|
| 09/24/2024 09/24/24 | Sold | $1,250,000 | +4.2% | $250 / Sq Ft |
| 08/30/2024 08/30/24 | Pending | -- | -- | -- |
| 08/26/2024 08/26/24 | For Sale | $1,200,000 | +62.6% | $240 / Sq Ft |
| 05/21/2012 05/21/12 | Sold | $737,824 | +13.5% | $170 / Sq Ft |
| 04/12/2012 04/12/12 | For Sale | $649,990 | -- | $150 / Sq Ft |
Tax History
| Year | Tax Paid | Tax Assessment Tax Assessment Total Assessment is a certain percentage of the fair market value that is determined by local assessors to be the total taxable value of land and additions on the property. | Land | Improvement |
|---|---|---|---|---|
| 2024 | $15,217 | $892,000 | $0 | $0 |
| 2023 | $13,499 | $793,900 | $0 | $0 |
| 2022 | $11,766 | $695,800 | $210,000 | $485,800 |
| 2021 | $11,724 | $695,800 | $210,000 | $485,800 |
| 2020 | $11,696 | $695,800 | $210,000 | $485,800 |
| 2019 | $12,154 | $721,400 | $210,000 | $511,400 |
| 2018 | $12,089 | $715,833 | $0 | $0 |
| 2017 | $12,052 | $710,267 | $0 | $0 |
| 2016 | -- | $704,700 | $0 | $0 |
| 2015 | $746 | $675,800 | $0 | $0 |
| 2014 | $746 | $646,900 | $0 | $0 |
Mortgage History
| Date | Status | Loan Amount | Loan Type |
|---|---|---|---|
| Open | $1,149,825 | New Conventional | |
| Previous Owner | $708,698 | VA |
Deed History
| Date | Type | Sale Price | Title Company |
|---|---|---|---|
| Warranty Deed | $1,250,000 | Universal Title | |
| Deed | $737,824 | Founders Title Agency Md Llc |
Similar Homes in the area
Source: Bright MLS
MLS Number: MDPG2120864
APN: 07-3592433
- 14408 Woodmore Oaks Ct
- 206 Garden Gate Ln
- 109 Garden Gate Ln
- 802 James Ridge Rd
- 907 Jamesview Ln
- 708 Church Rd S
- 801 Johnson Grove Ln
- 14007 Mary Bowie Pkwy
- 302 Panora Way
- 14719 Argos Place
- 14805 Lynnville Terrace
- 14310 Turner Wootton Pkwy
- 14806 Bowers Ct
- 14901 Hopedale Ct
- 14403 Turner Wootton Pkwy
- 14900 Hopedale Ct
- 14914 Dennington Dr
- 15564 Twin River Cir Unit H015
- 15562 Twin River Cir Unit H014
- 910 Hall Station Dr Unit 202
