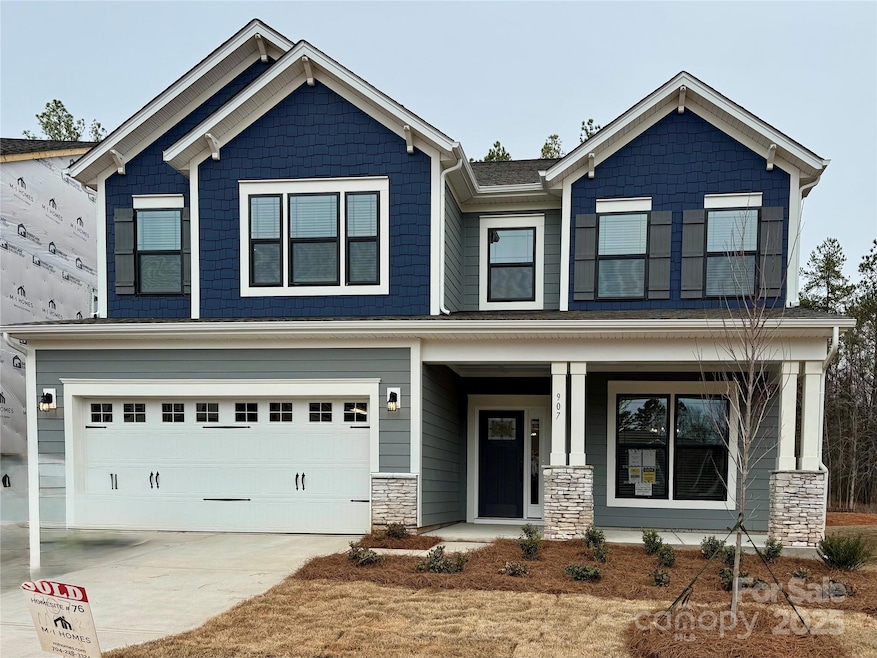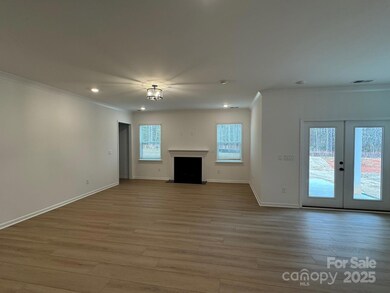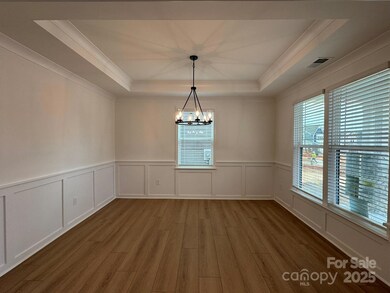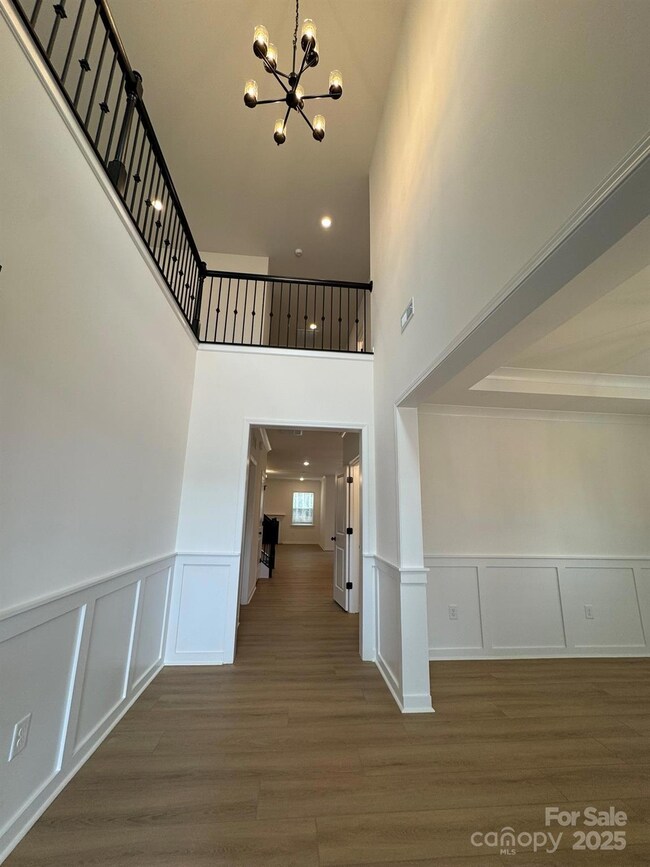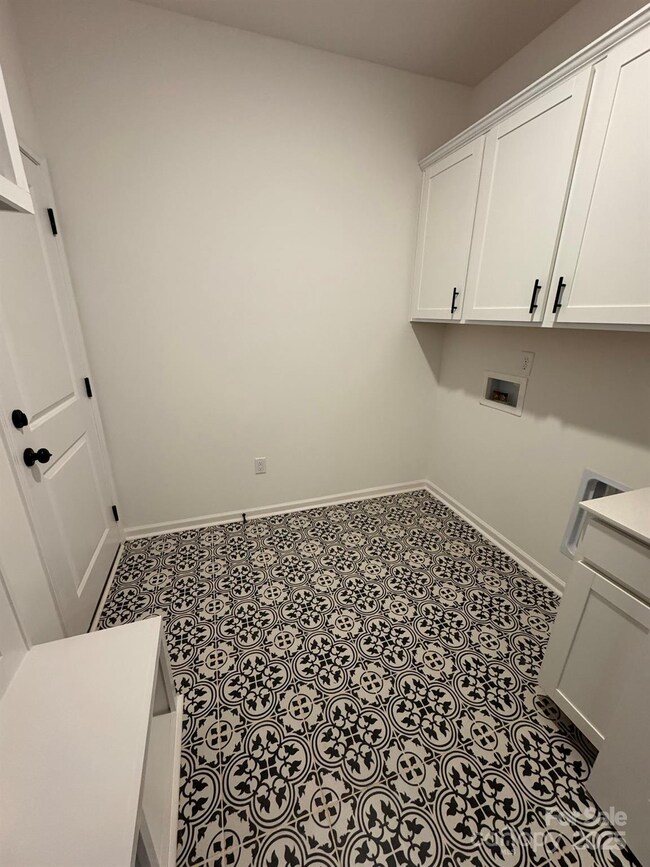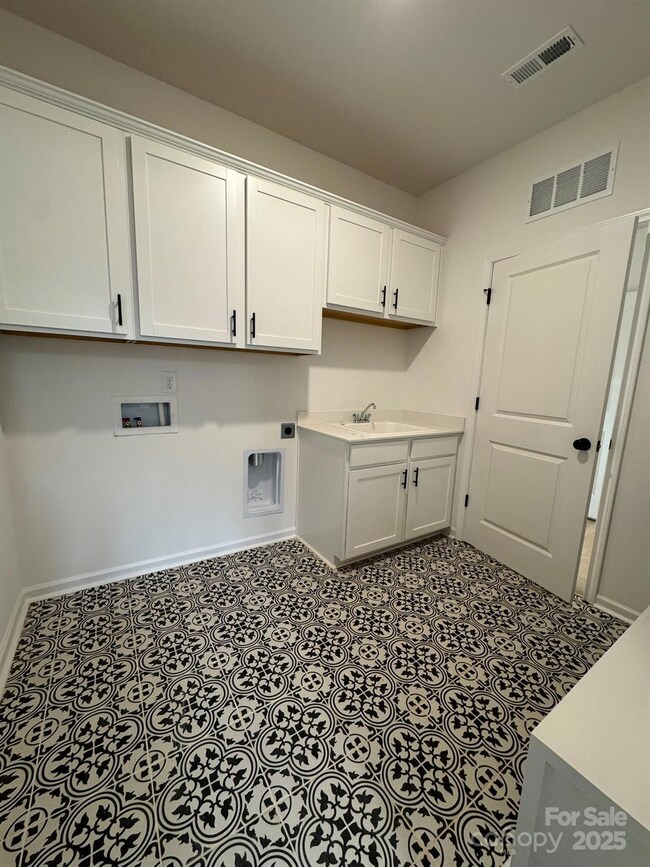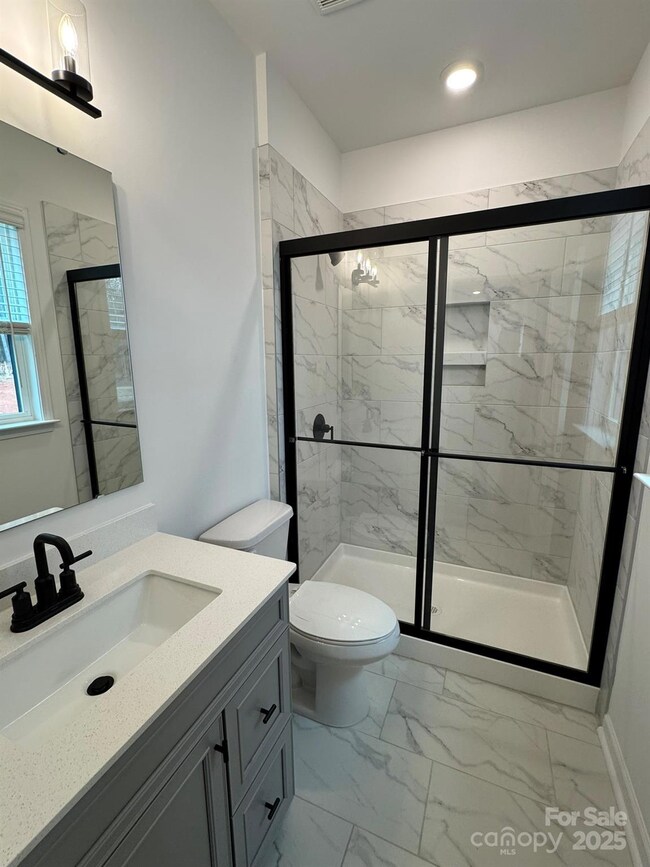
907 Mankey Dr Huntersville, NC 28078
Highlights
- New Construction
- Open Floorplan
- Mud Room
- Huntersville Elementary School Rated A-
- Transitional Architecture
- Screened Porch
About This Home
As of March 2025Beautiful New Construction Home Built By M/I Homes. 5 Bedrooms / 3.5 Bathrooms. Primary BR Upper Level. Chef's Dream Kitchen Featuring Quartz Tops + Bar Stool Quartz Top Island. Gas Cook Top w/Hood Venting To Exterior. Plenty Of Cabinet Space! Nice Iron Balusters Take You Upstairs. Oversize 2-Car Garage Completes This Beautiful Home In The Sought After Spring Grove Community.
Last Agent to Sell the Property
Non Member
Canopy Administration Brokerage Email: noreply@canopyrealtors.com
Home Details
Home Type
- Single Family
Year Built
- Built in 2025 | New Construction
HOA Fees
- $109 Monthly HOA Fees
Parking
- 2 Car Attached Garage
- Front Facing Garage
- Garage Door Opener
- Driveway
Home Design
- Transitional Architecture
- Slab Foundation
- Stone Siding
Interior Spaces
- 2-Story Property
- Open Floorplan
- Insulated Windows
- Mud Room
- Entrance Foyer
- Great Room with Fireplace
- Screened Porch
- Pull Down Stairs to Attic
Kitchen
- Oven
- Gas Cooktop
- Microwave
- Dishwasher
- Kitchen Island
- Disposal
Flooring
- Tile
- Vinyl
Bedrooms and Bathrooms
- Walk-In Closet
Schools
- Huntersville Elementary School
- Bailey Middle School
- William Amos Hough High School
Additional Features
- Property is zoned TR
- Central Heating and Cooling System
Community Details
- Kuester Management Association
- Built by M/I HOMES
- Spring Grove Subdivision
- Mandatory home owners association
Listing and Financial Details
- Assessor Parcel Number 011-013-02
Map
Home Values in the Area
Average Home Value in this Area
Property History
| Date | Event | Price | Change | Sq Ft Price |
|---|---|---|---|---|
| 03/20/2025 03/20/25 | Sold | $791,945 | 0.0% | $219 / Sq Ft |
| 07/28/2024 07/28/24 | Pending | -- | -- | -- |
| 07/28/2024 07/28/24 | For Sale | $791,945 | -- | $219 / Sq Ft |
Similar Homes in Huntersville, NC
Source: Canopy MLS (Canopy Realtor® Association)
MLS Number: 4239829
- 1239 Yellow Springs Dr
- 1240 Yellow Springs Dr
- 1235 Yellow Springs Dr
- 919 Mankey Dr
- 1104 Yellow Springs Dr
- 1104 Yellow Springs Dr
- 935 Mankey Dr
- 1104 Yellow Springs Dr
- 1104 Yellow Springs Dr
- 1104 Yellow Springs Dr
- 1104 Yellow Springs Dr
- 1303 Yellow Springs Dr
- 1104 Yellow Springs Dr
- 1104 Yellow Springs Dr
- 1104 Yellow Springs Dr
- 1136 Yellow Springs Dr
- 1120 Yellow Springs Dr
- 9907 Hagers Rd
- 9919 Hagers Rd
- 11805 Farnborough Rd
