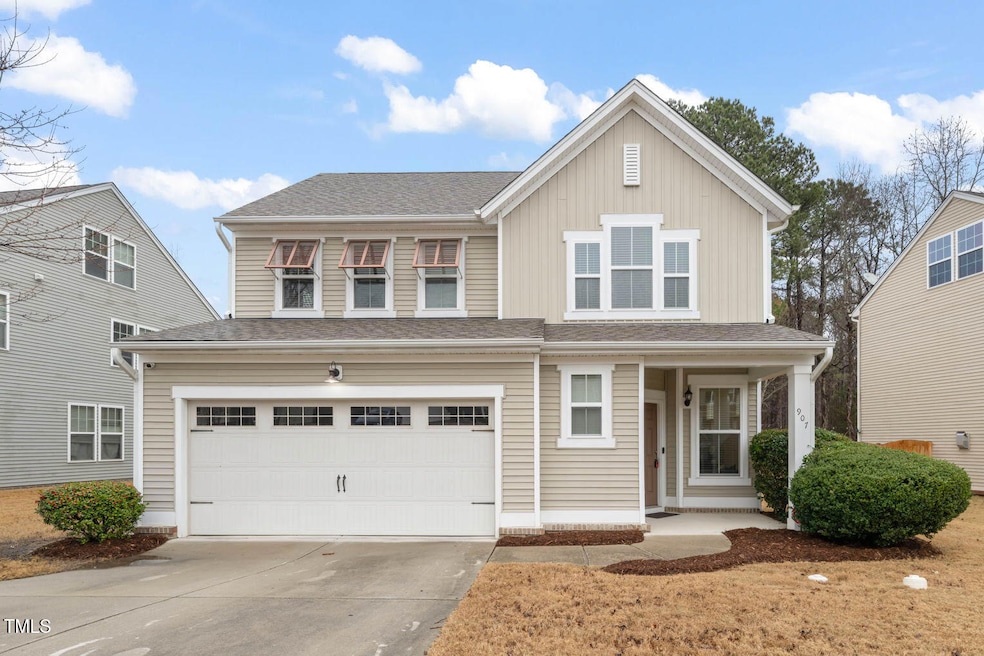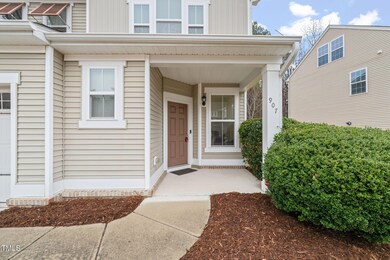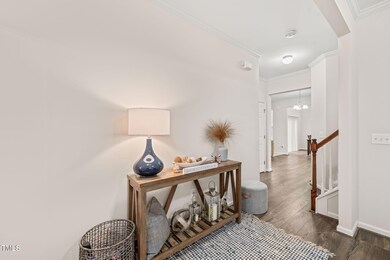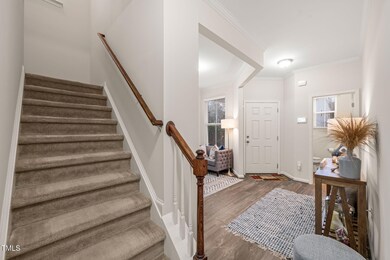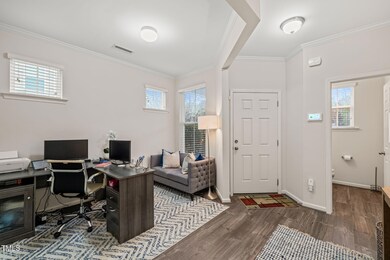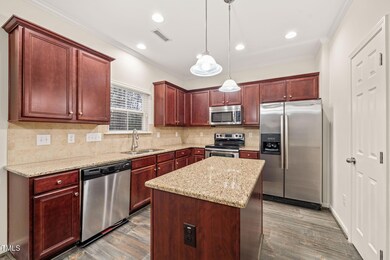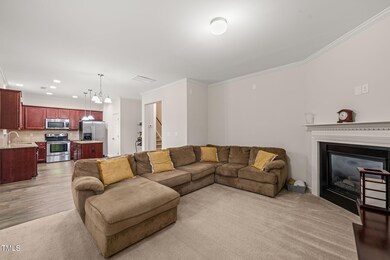
907 Pleasant Colony Dr Knightdale, NC 27545
Highlights
- In Ground Pool
- Transitional Architecture
- Sun or Florida Room
- Open Floorplan
- Wood Flooring
- High Ceiling
About This Home
As of March 2025Welcome to this beautifully maintained 3-bedroom, 2.5-bathroom home in the sought-after Churchill subdivision! This home features new hybrid waterproof laminate flooring throughout the first floor, offering both style and durability. Upstairs, all bedroom closets have been upgraded with Closets By Design, providing optimal organization and storage. Enjoy your morning coffee or unwind in the bright and airy sunroom, which overlooks a fantastic backyard—perfect for entertaining, gardening, or relaxing. Living in Churchill means access to top-notch amenities, including a large swimming pool, multiple playgrounds, open fields for recreation, and scenic walking trails with pet-friendly stations. Conveniently located just minutes from 540, you're a short drive from Knightdale's shopping and dining, including Target, HomeGoods, and Home Depot. This home is the perfect blend of comfort, convenience, and community. Don't miss out—schedule your showing today!
Home Details
Home Type
- Single Family
Est. Annual Taxes
- $3,491
Year Built
- Built in 2012
Lot Details
- 8,712 Sq Ft Lot
- Property is zoned GR8
HOA Fees
- $51 Monthly HOA Fees
Parking
- 2 Car Attached Garage
- Front Facing Garage
- 2 Open Parking Spaces
Home Design
- Transitional Architecture
- Slab Foundation
- Shingle Roof
- Vinyl Siding
Interior Spaces
- 1,958 Sq Ft Home
- 2-Story Property
- Open Floorplan
- High Ceiling
- Gas Log Fireplace
- Entrance Foyer
- Family Room with Fireplace
- Living Room
- Dining Room
- Home Office
- Sun or Florida Room
- Utility Room
Kitchen
- Electric Range
- Microwave
- Plumbed For Ice Maker
- Dishwasher
- Kitchen Island
- Granite Countertops
Flooring
- Wood
- Carpet
- Vinyl
Bedrooms and Bathrooms
- 3 Bedrooms
- Walk-In Closet
- Double Vanity
- Private Water Closet
- Separate Shower in Primary Bathroom
- Soaking Tub
- Bathtub with Shower
- Walk-in Shower
Laundry
- Laundry Room
- Laundry on upper level
- Washer and Dryer
Outdoor Features
- In Ground Pool
- Patio
- Front Porch
Schools
- Knightdale Elementary School
- Neuse River Middle School
- Knightdale High School
Utilities
- Central Heating and Cooling System
- Heating System Uses Natural Gas
Listing and Financial Details
- Assessor Parcel Number 1743789502
Community Details
Overview
- Association fees include unknown
- Elite Management Association, Phone Number (919) 233-7660
- Built by HHHunt Homes
- Churchill Subdivision
Recreation
- Community Playground
- Community Pool
Map
Home Values in the Area
Average Home Value in this Area
Property History
| Date | Event | Price | Change | Sq Ft Price |
|---|---|---|---|---|
| 03/31/2025 03/31/25 | Sold | $363,000 | -1.9% | $185 / Sq Ft |
| 03/01/2025 03/01/25 | Pending | -- | -- | -- |
| 02/14/2025 02/14/25 | For Sale | $369,900 | -- | $189 / Sq Ft |
Tax History
| Year | Tax Paid | Tax Assessment Tax Assessment Total Assessment is a certain percentage of the fair market value that is determined by local assessors to be the total taxable value of land and additions on the property. | Land | Improvement |
|---|---|---|---|---|
| 2024 | $3,491 | $363,999 | $70,000 | $293,999 |
| 2023 | $2,683 | $240,592 | $40,000 | $200,592 |
| 2022 | $2,593 | $240,592 | $40,000 | $200,592 |
| 2021 | $2,474 | $240,592 | $40,000 | $200,592 |
| 2020 | $2,474 | $240,592 | $40,000 | $200,592 |
| 2019 | $2,257 | $194,410 | $40,000 | $154,410 |
| 2018 | $2,128 | $194,410 | $40,000 | $154,410 |
| 2017 | $2,052 | $194,410 | $40,000 | $154,410 |
| 2016 | $2,023 | $194,410 | $40,000 | $154,410 |
| 2015 | $1,945 | $184,294 | $43,000 | $141,294 |
| 2014 | -- | $184,294 | $43,000 | $141,294 |
Mortgage History
| Date | Status | Loan Amount | Loan Type |
|---|---|---|---|
| Previous Owner | $275,871 | VA | |
| Previous Owner | $221,014 | VA | |
| Previous Owner | $214,199 | VA | |
| Previous Owner | $183,500 | VA |
Deed History
| Date | Type | Sale Price | Title Company |
|---|---|---|---|
| Warranty Deed | $363,000 | Spruce Title | |
| Warranty Deed | $363,000 | Spruce Title | |
| Interfamily Deed Transfer | -- | None Available | |
| Special Warranty Deed | $180,000 | None Available | |
| Warranty Deed | $317,500 | None Available |
About the Listing Agent

Linda Craft is the Chief Executive Officer of Linda Craft Team Realtors, a woman-owned boutique real estate brokerage that has served the Raleigh area since 1985. Linda has the long-term expertise and knowledge to empower clients throughout every stage of their next move.
Linda's Other Listings
Source: Doorify MLS
MLS Number: 10076727
APN: 1743.02-78-9502-000
- 904 Churchill Glen Blvd
- 1230 Sunday Silence Dr
- 4316 Old Faison Rd
- 1215 Agile Dr
- 4727 Smarty Jones Dr
- 108 Meadows Cir
- 1306 Plexor Ln
- 503 Bellefont Ct
- 803 Trail Stream Way
- 102 Switchback St
- 917 Widewaters Pkwy
- 910 Savin Landing
- 622 Twain Town Dr
- 1118 Oakgrove Dr
- 206 Rochelle Dr
- 1012 Trail Stream Way
- 9005 River Estates Dr
- 6002 River Estates Dr
- 1104 Mango Crest Dr
- 1007 Olde Midway Ct
