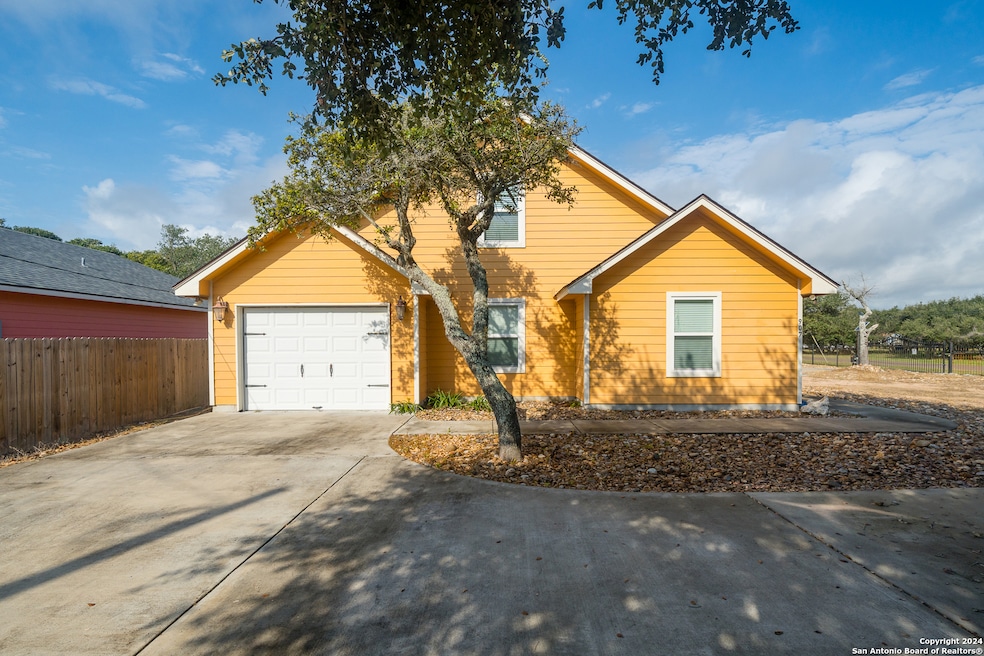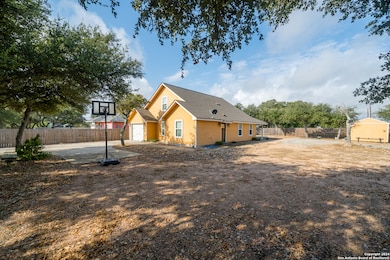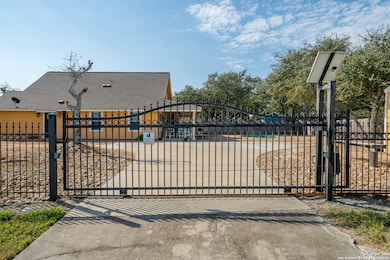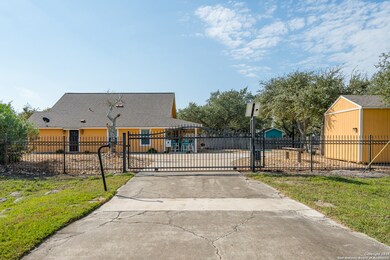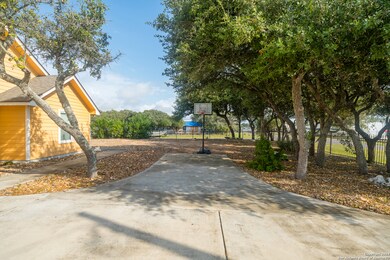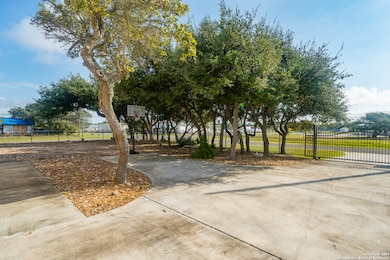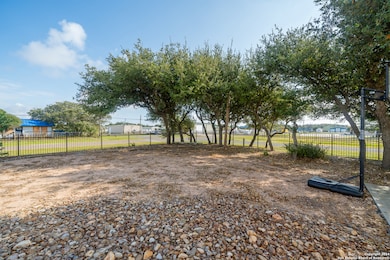
907 S Fuqua St Rockport, TX 78382
Estimated payment $3,332/month
Highlights
- Private Pool
- Covered patio or porch
- 1 Car Attached Garage
- Solid Surface Countertops
- Walk-In Pantry
- Laundry Room
About This Home
Captivating in every detail, this stunning furnished 4-bedroom, 3-bathroom retreat is currently a sought-after vacation rental gem. Would make an excellent primary homestead or personal vacation home. Nestled on a corner lot in the charming coastal town of Rockport, Texas, this residence exudes tranquility and comfort. The property is surrounded by a Wrought-iron fence with two automatic sliding gates that lead into spacious extended driveways ready for your boat, RV or guests parking. Additionally, a one car garage is attached to the property for even more secure storage. Step inside to discover a kitchen that is both functional and exquisite-featuring dazzling reflective granite countertops complemented by stainless steel appliances including an induction stove. The bathrooms have been tastefully re-tiled to add a touch of modern luxury. Beyond the walls of this enchanting abode lies an outdoor oasis where mature trees sway gently in the breeze. Entertainment options abound with a refreshing inground pool beckoning you to relax under the warm Texan sun. Challenge your friends to a friendly game on the basketball pad or savor delicious grilled meals at the outdoor grill area. For added convenience, there's a storage shed ready to house all your outdoor equipment neatly out of sight. Just 2.5 miles away from Rockport Beach, this property offers easy access to bayside adventures and coastal delights. Schedule your private showing today!
Home Details
Home Type
- Single Family
Est. Annual Taxes
- $6,585
Year Built
- Built in 2015
Lot Details
- 0.34 Acre Lot
- Wrought Iron Fence
- Level Lot
Home Design
- Slab Foundation
- Composition Roof
- Masonry
Interior Spaces
- 1,655 Sq Ft Home
- Property has 2 Levels
- Ceiling Fan
- Chandelier
- Window Treatments
- Ceramic Tile Flooring
- Fire and Smoke Detector
Kitchen
- Walk-In Pantry
- Built-In Self-Cleaning Oven
- Cooktop
- Microwave
- Dishwasher
- Solid Surface Countertops
- Disposal
Bedrooms and Bathrooms
- 4 Bedrooms
- 3 Full Bathrooms
Laundry
- Laundry Room
- Laundry on main level
- Stacked Washer and Dryer
Parking
- 1 Car Attached Garage
- Side or Rear Entrance to Parking
- Garage Door Opener
- Driveway Level
Outdoor Features
- Private Pool
- Covered patio or porch
- Outdoor Storage
Schools
- Rockport Fulton Port Aransas Middle School
- Rockport Fulton Port Aransas High School
Utilities
- Central Heating and Cooling System
- Electric Water Heater
- Sewer Holding Tank
- Cable TV Available
Community Details
- Out/Aransas County Subdivision
Listing and Financial Details
- Legal Lot and Block 1-2 / 143
- Assessor Parcel Number 1575-143-001-000
- Seller Concessions Offered
Map
Home Values in the Area
Average Home Value in this Area
Tax History
| Year | Tax Paid | Tax Assessment Tax Assessment Total Assessment is a certain percentage of the fair market value that is determined by local assessors to be the total taxable value of land and additions on the property. | Land | Improvement |
|---|---|---|---|---|
| 2024 | $6,585 | $414,460 | $90,000 | $324,460 |
| 2023 | $5,965 | $390,480 | $68,250 | $322,230 |
| 2022 | $5,799 | $326,500 | $46,500 | $280,000 |
| 2021 | $5,660 | $300,250 | $46,500 | $253,750 |
| 2020 | $5,749 | $294,300 | $42,750 | $251,550 |
| 2019 | $3,633 | $193,320 | $19,500 | $173,820 |
| 2018 | $3,633 | $181,340 | $15,750 | $165,590 |
| 2017 | $3,840 | $190,420 | $15,750 | $174,670 |
| 2014 | -- | $34,000 | $31,500 | $2,500 |
Property History
| Date | Event | Price | Change | Sq Ft Price |
|---|---|---|---|---|
| 12/03/2024 12/03/24 | For Sale | $499,500 | +56.1% | $302 / Sq Ft |
| 11/04/2019 11/04/19 | Sold | -- | -- | -- |
| 10/05/2019 10/05/19 | Pending | -- | -- | -- |
| 07/13/2019 07/13/19 | For Sale | $319,900 | -- | $193 / Sq Ft |
Deed History
| Date | Type | Sale Price | Title Company |
|---|---|---|---|
| Vendors Lien | -- | San Jacinto Title Services |
Mortgage History
| Date | Status | Loan Amount | Loan Type |
|---|---|---|---|
| Open | $223,500 | New Conventional | |
| Previous Owner | $225,000 | New Conventional |
Similar Homes in Rockport, TX
Source: San Antonio Board of REALTORS®
MLS Number: 1826876
APN: R18218
- 79 W Corpus Christi St Unit Lot 79
- 77 W Corpus Christi St Unit Lot 77
- 75 W Corpus Christi St Unit Lot 75
- 71 W Corpus Christi St Unit Lot 71
- 73 W Corpus Christi St Unit Lot 73
- 69 W Corpus Christi St Unit Lot 69
- 67 W Corpus Christi St Unit Lot 67
- 78 W Corpus Christi St Unit Lot 78
- 76 W Corpus Christi St Unit Lot 76
- 72 W Corpus Christi St Unit Lot 72
- 74 W Corpus Christi St Unit Lot 74
- 70 W Corpus Christi St Unit Lot 70
- 68 W Corpus Christi St Unit Lot 68
- 66 W Corpus Christi St Unit Lot 66
- 32 W Corpus Christi St
- 56 W Corpus Christi St Unit Lot 56
- 1715 S Verne St
- 1023 S Fuqua St
- 1023 S Fuqua St
- 1403 S Young St
