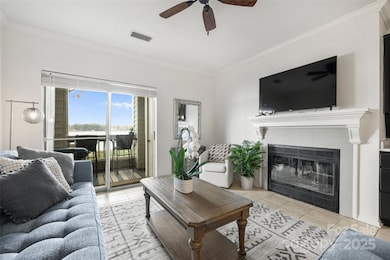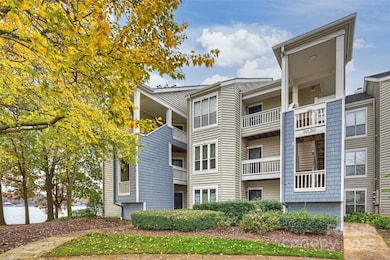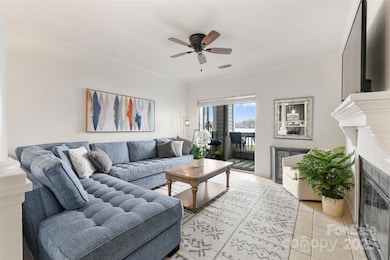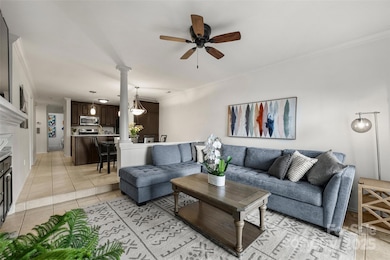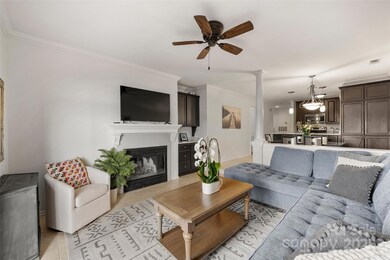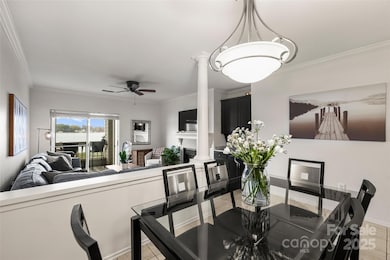
907 Southwest Dr Unit 7 Davidson, NC 28036
Estimated payment $3,328/month
Highlights
- Covered Dock
- Pier
- Open Floorplan
- Davidson Elementary School Rated A-
- Waterfront
- Wooded Lot
About This Home
Discover the perfect blend of comfort and style in this stunning Two-bedroom, Two-bathroom waterfront condo. Boasting picturesque views, this home features a spacious living room, a modern kitchen with sleek finishes, and a dedicated dining area perfect for entertaining. The primary suite offers tranquility. There is ample closet space through out, and a full ensuite bath. The second bedroom and bath provide convenience for guests or family. Enjoy serene waterfront living with easy access to local amenities and recreational activities. A true gem for those seeking a peaceful yet vibrant lifestyle!
Listing Agent
Premier Sotheby's International Realty Brokerage Email: michelle.rhyne@premiersir.com License #274051

Property Details
Home Type
- Condominium
Est. Annual Taxes
- $1,979
Year Built
- Built in 1988
Lot Details
- Waterfront
- Wooded Lot
- Lawn
HOA Fees
- $316 Monthly HOA Fees
Parking
- Assigned Parking
Home Design
- Slab Foundation
- Wood Siding
- Hardboard
Interior Spaces
- 923 Sq Ft Home
- 1-Story Property
- Open Floorplan
- Wired For Data
- Built-In Features
- Fireplace
- Insulated Windows
- Entrance Foyer
- Tile Flooring
- Water Views
Kitchen
- Breakfast Bar
- Electric Oven
- Electric Range
- Dishwasher
- Kitchen Island
Bedrooms and Bathrooms
- 2 Main Level Bedrooms
- 2 Full Bathrooms
Laundry
- Laundry Room
- Electric Dryer Hookup
Outdoor Features
- Pier
- Access To Lake
- Covered Dock
- Covered patio or porch
Utilities
- Central Air
- Electric Water Heater
- Cable TV Available
Listing and Financial Details
- Assessor Parcel Number 001-184-20
Community Details
Overview
- Southpoint Homeowners Association, Phone Number (980) 294-6787
- Mid-Rise Condominium
- Southpoint Subdivision
- Mandatory home owners association
Recreation
- Sport Court
- Community Pool
Map
Home Values in the Area
Average Home Value in this Area
Tax History
| Year | Tax Paid | Tax Assessment Tax Assessment Total Assessment is a certain percentage of the fair market value that is determined by local assessors to be the total taxable value of land and additions on the property. | Land | Improvement |
|---|---|---|---|---|
| 2023 | $1,979 | $363,974 | $0 | $363,974 |
| 2022 | $1,979 | $218,200 | $0 | $218,200 |
| 2021 | $1,979 | $218,200 | $0 | $218,200 |
| 2020 | $1,979 | $218,200 | $0 | $218,200 |
| 2019 | $2,491 | $218,200 | $0 | $218,200 |
| 2018 | $2,514 | $206,800 | $91,000 | $115,800 |
| 2017 | $2,495 | $206,800 | $91,000 | $115,800 |
| 2016 | $2,491 | $206,800 | $91,000 | $115,800 |
| 2015 | $2,488 | $206,800 | $91,000 | $115,800 |
| 2014 | $2,486 | $206,800 | $91,000 | $115,800 |
Property History
| Date | Event | Price | Change | Sq Ft Price |
|---|---|---|---|---|
| 04/14/2025 04/14/25 | Price Changed | $510,000 | -1.0% | $553 / Sq Ft |
| 01/06/2025 01/06/25 | Price Changed | $515,000 | -1.0% | $558 / Sq Ft |
| 11/21/2024 11/21/24 | For Sale | $520,000 | +4.0% | $563 / Sq Ft |
| 03/15/2024 03/15/24 | Sold | $500,000 | 0.0% | $547 / Sq Ft |
| 11/10/2023 11/10/23 | For Sale | $500,000 | 0.0% | $547 / Sq Ft |
| 08/04/2023 08/04/23 | Rented | $2,500 | 0.0% | -- |
| 07/08/2023 07/08/23 | Price Changed | $2,500 | -3.8% | $3 / Sq Ft |
| 06/11/2023 06/11/23 | Price Changed | $2,600 | -7.1% | $3 / Sq Ft |
| 05/29/2023 05/29/23 | For Rent | $2,800 | +16.7% | -- |
| 07/26/2022 07/26/22 | Rented | $2,400 | 0.0% | -- |
| 06/30/2022 06/30/22 | For Rent | $2,400 | +6.7% | -- |
| 11/01/2021 11/01/21 | Rented | $2,250 | 0.0% | -- |
| 10/27/2021 10/27/21 | For Rent | $2,250 | 0.0% | -- |
| 06/11/2021 06/11/21 | Rented | $2,250 | 0.0% | -- |
| 04/25/2021 04/25/21 | For Rent | $2,250 | +12.5% | -- |
| 04/10/2020 04/10/20 | Rented | $2,000 | 0.0% | -- |
| 03/17/2020 03/17/20 | For Rent | $2,000 | 0.0% | -- |
| 01/25/2020 01/25/20 | Rented | $2,000 | 0.0% | -- |
| 11/26/2019 11/26/19 | For Rent | $2,000 | +48.1% | -- |
| 08/14/2017 08/14/17 | Rented | $1,350 | 0.0% | -- |
| 08/14/2017 08/14/17 | Under Contract | -- | -- | -- |
| 08/01/2017 08/01/17 | For Rent | $1,350 | +8.0% | -- |
| 05/19/2015 05/19/15 | Rented | $1,250 | -7.4% | -- |
| 05/17/2015 05/17/15 | Under Contract | -- | -- | -- |
| 05/06/2015 05/06/15 | For Rent | $1,350 | 0.0% | -- |
| 10/17/2014 10/17/14 | Rented | $1,350 | -10.0% | -- |
| 10/13/2014 10/13/14 | Under Contract | -- | -- | -- |
| 08/12/2014 08/12/14 | For Rent | $1,500 | -- | -- |
Deed History
| Date | Type | Sale Price | Title Company |
|---|---|---|---|
| Warranty Deed | $500,000 | None Listed On Document | |
| Warranty Deed | $215,000 | None Available | |
| Warranty Deed | $205,000 | None Available | |
| Trustee Deed | $139,706 | None Available | |
| Warranty Deed | $239,000 | None Available |
Mortgage History
| Date | Status | Loan Amount | Loan Type |
|---|---|---|---|
| Open | $375,000 | New Conventional | |
| Previous Owner | $131,750 | New Conventional | |
| Previous Owner | $160,000 | Adjustable Rate Mortgage/ARM | |
| Previous Owner | $191,200 | Fannie Mae Freddie Mac |
Similar Homes in Davidson, NC
Source: Canopy MLS (Canopy Realtor® Association)
MLS Number: 4201884
APN: 001-184-20
- 907 Southwest Dr Unit 7
- 1008 Southwest Dr Unit 8
- 1211 Torrence Cir
- 1033 Southwest Dr Unit III33
- 1341 Torrence Cir Unit 32
- 867 Southwest Dr
- 703 Southwest Dr Unit 3
- 765 Southwest Dr Unit 15
- 753 Southwest Dr Unit 4
- 657 Portside Dr
- 405 Northwest Dr
- 537 Southeast Dr Unit 2
- 237 Northwest Dr
- 329 Northwest Dr Unit 29
- 336 Northwest Dr Unit 36
- 350 Northwest Dr
- 368 Northwest Dr
- 211 Harbour Place Dr
- 210 Harbour Place Dr
- 302 Ambleside Village Ln

