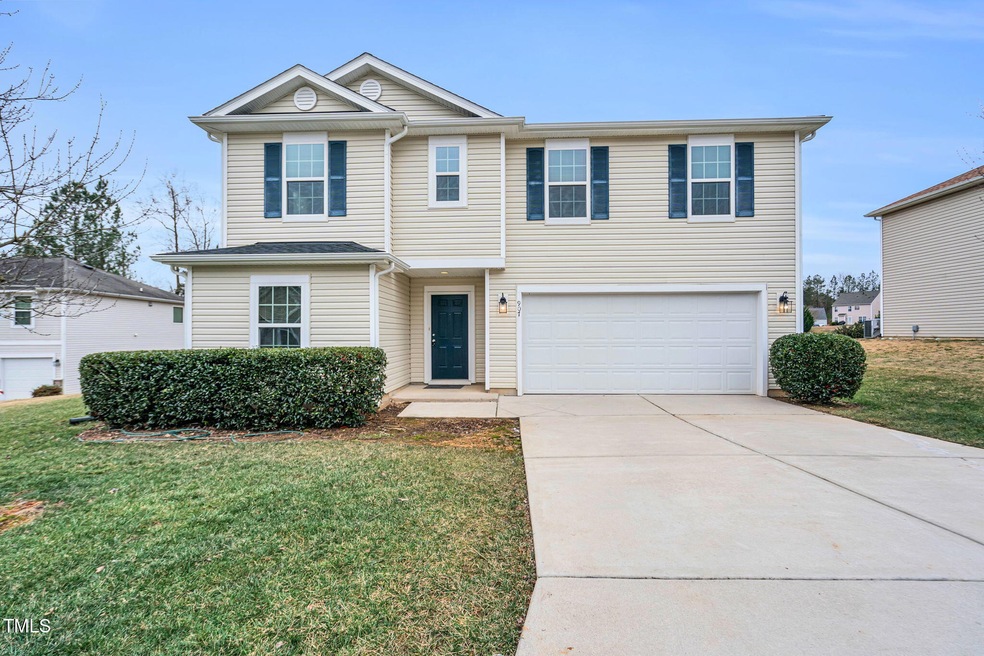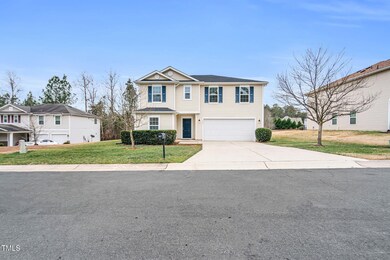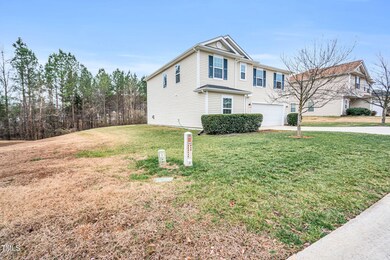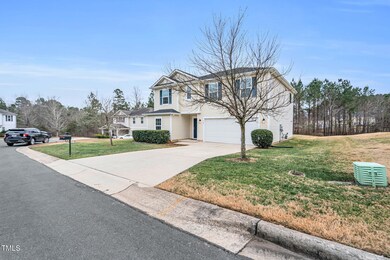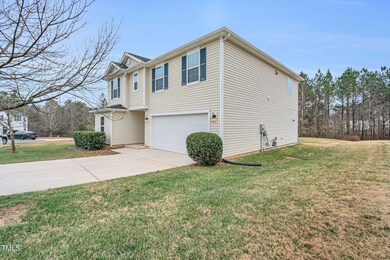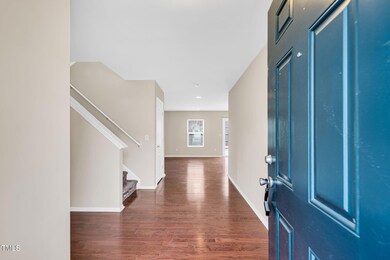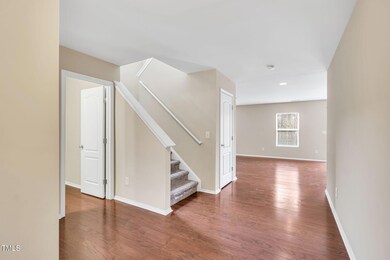
907 Sweet Gale Dr Durham, NC 27704
Northeast Durham NeighborhoodHighlights
- Traditional Architecture
- Great Room
- 2 Car Attached Garage
- Loft
- Home Office
- Laundry Room
About This Home
As of February 2025Two Story home on cul-du-sac ready to be yours! Great room has Hardwood floors, open to the kitchen with gas fireplace, beautiful patio off kitchen. Large kitchen with ceramic floors, new garbage disposal & very sunny. Office or den on main floor. Upstairs has all new carpet, large loft & 3 bedrooms. Primary bedroom is very large w/ new ceiling fan & an en suite bathroom with large garden tub, shower and dual sinks. New roof in 2024 & newer water heater.
Home Details
Home Type
- Single Family
Est. Annual Taxes
- $2,921
Year Built
- Built in 2012
Lot Details
- 10,019 Sq Ft Lot
- Back Yard
HOA Fees
- $30 Monthly HOA Fees
Parking
- 2 Car Attached Garage
- 2 Open Parking Spaces
Home Design
- Traditional Architecture
- Slab Foundation
- Architectural Shingle Roof
- Vinyl Siding
Interior Spaces
- 2,225 Sq Ft Home
- 2-Story Property
- Fireplace Features Blower Fan
- Gas Fireplace
- Entrance Foyer
- Great Room
- Home Office
- Loft
Kitchen
- Electric Oven
- Cooktop
- Microwave
- Ice Maker
- Dishwasher
Flooring
- Carpet
- Ceramic Tile
Bedrooms and Bathrooms
- 3 Bedrooms
Laundry
- Laundry Room
- Laundry on upper level
Schools
- Sandy Ridge Elementary School
- Lucas Middle School
- Northern High School
Utilities
- Forced Air Heating and Cooling System
- Heating System Uses Natural Gas
- Electric Water Heater
Community Details
- Ellerbee Creek Preserve HOA, Phone Number (919) 787-9000
- Hrw Management Association
- Ellerbee Creek Preserve Subdivision
Listing and Financial Details
- Assessor Parcel Number 0843-26-6957
Map
Home Values in the Area
Average Home Value in this Area
Property History
| Date | Event | Price | Change | Sq Ft Price |
|---|---|---|---|---|
| 02/25/2025 02/25/25 | Sold | $380,000 | +4.1% | $171 / Sq Ft |
| 01/13/2025 01/13/25 | Pending | -- | -- | -- |
| 01/10/2025 01/10/25 | For Sale | $365,000 | -- | $164 / Sq Ft |
Tax History
| Year | Tax Paid | Tax Assessment Tax Assessment Total Assessment is a certain percentage of the fair market value that is determined by local assessors to be the total taxable value of land and additions on the property. | Land | Improvement |
|---|---|---|---|---|
| 2024 | $2,921 | $209,385 | $24,640 | $184,745 |
| 2023 | $2,743 | $209,385 | $24,640 | $184,745 |
| 2022 | $2,680 | $209,385 | $24,640 | $184,745 |
| 2021 | $2,667 | $209,385 | $24,640 | $184,745 |
| 2020 | $2,605 | $209,385 | $24,640 | $184,745 |
| 2019 | $2,605 | $209,385 | $24,640 | $184,745 |
| 2018 | $2,449 | $180,556 | $30,800 | $149,756 |
| 2017 | $2,431 | $180,556 | $30,800 | $149,756 |
| 2016 | $2,349 | $180,556 | $30,800 | $149,756 |
| 2015 | $2,839 | $205,097 | $36,022 | $169,075 |
| 2014 | $2,839 | $205,097 | $36,022 | $169,075 |
Mortgage History
| Date | Status | Loan Amount | Loan Type |
|---|---|---|---|
| Open | $304,000 | New Conventional | |
| Closed | $304,000 | New Conventional | |
| Previous Owner | $157,091 | FHA |
Deed History
| Date | Type | Sale Price | Title Company |
|---|---|---|---|
| Warranty Deed | $380,000 | None Listed On Document | |
| Warranty Deed | $380,000 | None Listed On Document | |
| Warranty Deed | $160,000 | None Available |
Similar Homes in Durham, NC
Source: Doorify MLS
MLS Number: 10070319
APN: 209238
- 27 Fellowship Dr
- 3815 Weyburn Rd
- 2927 Darrow Rd
- 2314 Clements Dr
- 2123 Trailside Dr
- 2121 Trailside Dr
- 2115 Trailside Dr
- 2117 Trailside Dr
- 2113 Trailside Dr
- 2111 Trailside Dr
- 2058 Glen Crossing Dr
- 2062 Glen Crossing Dr
- 2060 Glen Crossing Dr
- 1124 Tofino Dr
- 1304 Cozart St Unit 216
- 1304 Cozart St Unit 258
- 1304 Cozart St Unit 414
- 2056 Glen Crossing Dr
- 2052 Glen Crossing Dr
- 2054 Glen Crossing Dr
