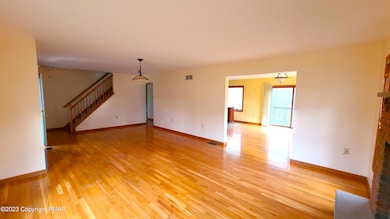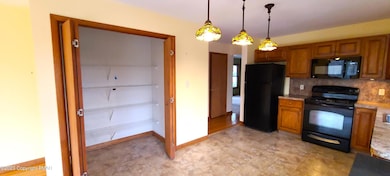907 Thornberry Ct East Stroudsburg, PA 18302
Highlights
- Open Floorplan
- Deck
- No HOA
- Colonial Architecture
- Wood Flooring
- Covered patio or porch
About This Home
This 5 bedroom, 4 bathroom rental home has lots of space for your family. Wood burning fireplace, central heating and air conditioning. Lots of natural light. Hardwood floors and carpet; includes a heated, carpeted basement with full bathroom. Rent includes WATER and SEWER. New washer and dryer. Carpets are one year old. Township Certificate of Occupancy will be valid before lease starts.
Listing Agent
Better Homes and Gardens Real Estate Wilkins & Associates - Stroudsburg License #RS332642

Home Details
Home Type
- Single Family
Year Built
- Built in 2003
Lot Details
- 1 Acre Lot
- Property fronts a private road
- Cul-De-Sac
- Private Streets
- Southwest Facing Home
Parking
- 2 Car Attached Garage
- Front Facing Garage
- Garage Door Opener
- Driveway
- 4 Open Parking Spaces
Home Design
- House
- Colonial Architecture
- Shingle Roof
- Fiberglass Roof
- Asphalt Roof
- Vinyl Siding
- Radon Mitigation System
- Asphalt
Interior Spaces
- 3,468 Sq Ft Home
- 2-Story Property
- Open Floorplan
- Ceiling Fan
- Wood Burning Fireplace
- Brick Fireplace
- Blinds
- Sliding Doors
- Living Room with Fireplace
- Dining Room
- Pull Down Stairs to Attic
Kitchen
- Eat-In Kitchen
- Electric Oven
- Electric Range
- Microwave
- Dishwasher
Flooring
- Wood
- Carpet
- Linoleum
Bedrooms and Bathrooms
- 5 Bedrooms
- Primary bedroom located on second floor
- Walk-In Closet
Laundry
- Laundry Room
- Laundry on main level
- Dryer
- Washer
Finished Basement
- Heated Basement
- Walk-Out Basement
- Basement Fills Entire Space Under The House
- Exterior Basement Entry
- Sump Pump
- Natural lighting in basement
Home Security
- Storm Windows
- Storm Doors
- Fire and Smoke Detector
Eco-Friendly Details
- Energy-Efficient HVAC
- Energy-Efficient Thermostat
Outdoor Features
- Deck
- Covered patio or porch
- Shed
Utilities
- Cooling Available
- Forced Air Heating System
- Air Source Heat Pump
- Baseboard Heating
- Programmable Thermostat
- Thermostat
- Well
- Electric Water Heater
- Mound Septic
- High Speed Internet
- Cable TV Available
Listing and Financial Details
- Security Deposit $5,600
- Property Available on 4/21/25
- $65 Application Fee
- Assessor Parcel Number 09.91986
- Tax Block 17
- $218 per year additional tax assessments
Community Details
Overview
- No Home Owners Association
- Application Fee Required
- Knoll Acres At Wooddale Subdivision
Pet Policy
- Pet Deposit $600
- Dogs and Cats Allowed
- Breed Restrictions
Map
Source: Pocono Mountains Association of REALTORS®
MLS Number: PM-131464
APN: 09.91986
- 711 Pine Hill Rd
- 263 Waverly Dr
- Lot 4 Adams Dr
- 6 Westridge Ct
- 13 Eastridge Ln
- 3657 Bristol Cir E
- 3638 Bristol Cir W
- Lot 253 Bristol Cir W
- 697 Wooddale Rd
- 3572 W Bristol Cir
- Lot 263 E Bristol Cir
- 0 Marshalls Creek Rd Lr 450 107
- 1287 Lace Dr
- lot 231 Tallyrand Dr
- Lot 257 Tallyrand Dr
- Lot 179 Westminster Dr
- 0 Dancing Ridge Rd 2
- 0 Lr 45017 Marshalls Creek Rd
- 3430 Canterbury Cir
- 0 Green Meadow Dr






