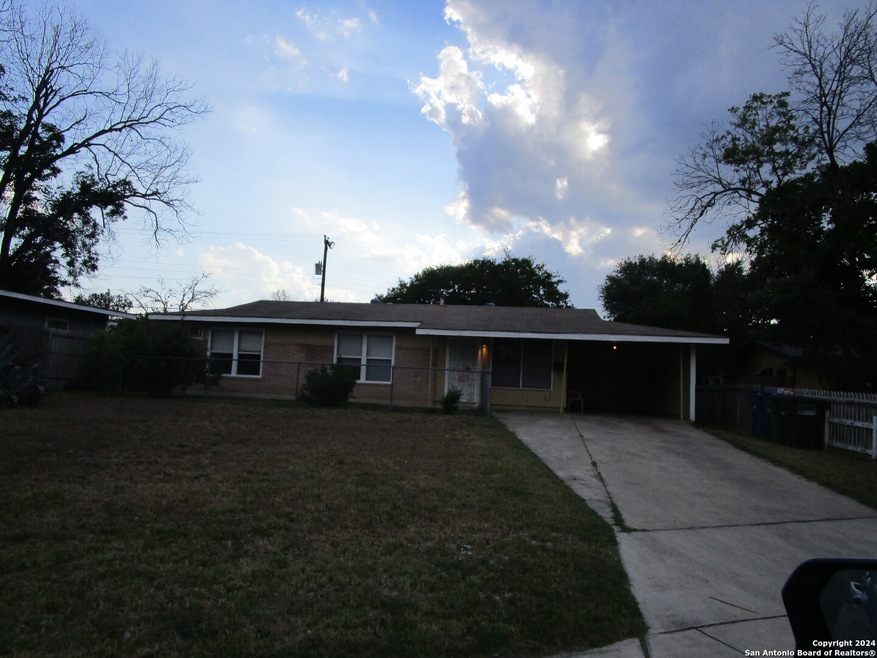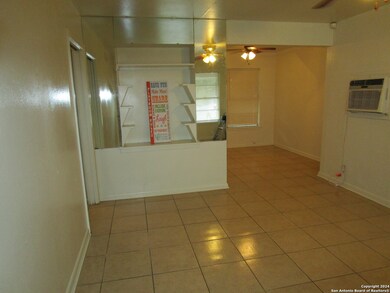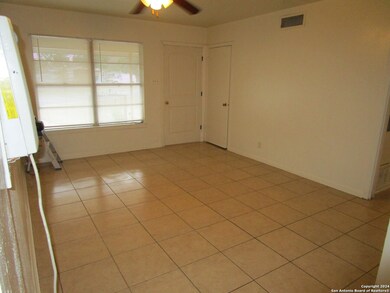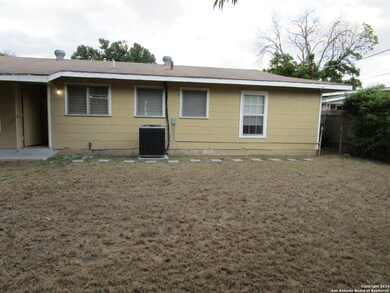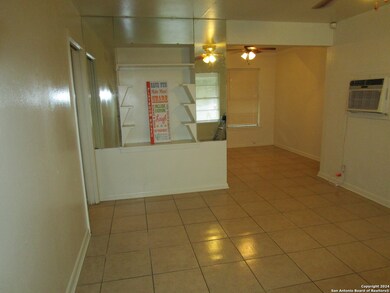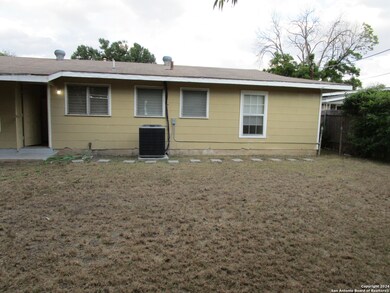
907 Upland Rd San Antonio, TX 78220
East Side NeighborhoodHighlights
- Covered patio or porch
- Central Heating and Cooling System
- Ceiling Fan
- Ceramic Tile Flooring
About This Home
As of October 2024VERY NICE HOME FOR HOMEOWNER OR INVESTOR ALL CERAMIC TITLE FLOORS, STOVE , REFRIGERATOR NEW ATTIC INSULATION IS ONE YEAR OLD CENTRAL HEAT AND AIR CONDITIONING ONE YEAR OLD 6 CEILING FANS. HOUSE ALSO HAS 3 WINDOW A/C UNITS PLUS CENTRAL A/C SMALL COVERED PATIO. CARPORT, DECORATED BARS IN FRONT AND BACK DOOR
Last Agent to Sell the Property
Charles Ray
Silver Dollar Special Real Estate, LLC
Last Buyer's Agent
Charles Ray
Silver Dollar Special Real Estate, LLC
Home Details
Home Type
- Single Family
Est. Annual Taxes
- $2,959
Year Built
- Built in 1956
Lot Details
- 8,276 Sq Ft Lot
- Chain Link Fence
Home Design
- Slab Foundation
- Asbestos Siding
Interior Spaces
- 1,138 Sq Ft Home
- Property has 1 Level
- Ceiling Fan
- Window Treatments
- Ceramic Tile Flooring
- Stove
- Washer Hookup
Bedrooms and Bathrooms
- 3 Bedrooms
- 2 Full Bathrooms
Outdoor Features
- Covered patio or porch
Schools
- King Elementary School
- Sam Houston High School
Utilities
- Central Heating and Cooling System
- 3+ Cooling Systems Mounted To A Wall/Window
- Heating System Uses Natural Gas
- Sewer Holding Tank
Community Details
- Eastwood Village Subdivision
Listing and Financial Details
- Legal Lot and Block 8 / 37
- Assessor Parcel Number 123690370080
- Seller Concessions Not Offered
Map
Home Values in the Area
Average Home Value in this Area
Property History
| Date | Event | Price | Change | Sq Ft Price |
|---|---|---|---|---|
| 10/21/2024 10/21/24 | Sold | -- | -- | -- |
| 10/08/2024 10/08/24 | Pending | -- | -- | -- |
| 09/23/2024 09/23/24 | For Sale | $179,000 | +12.6% | $157 / Sq Ft |
| 09/06/2024 09/06/24 | Sold | -- | -- | -- |
| 08/28/2024 08/28/24 | Pending | -- | -- | -- |
| 07/25/2024 07/25/24 | Price Changed | $159,000 | -5.9% | $140 / Sq Ft |
| 07/17/2024 07/17/24 | For Sale | $169,000 | -- | $149 / Sq Ft |
Tax History
| Year | Tax Paid | Tax Assessment Tax Assessment Total Assessment is a certain percentage of the fair market value that is determined by local assessors to be the total taxable value of land and additions on the property. | Land | Improvement |
|---|---|---|---|---|
| 2023 | $2,672 | $114,000 | $42,590 | $71,410 |
| 2022 | $2,953 | $109,000 | $33,800 | $75,200 |
| 2021 | $2,598 | $93,000 | $20,210 | $72,790 |
| 2020 | $2,607 | $91,990 | $14,730 | $77,260 |
| 2019 | $2,292 | $79,970 | $13,680 | $66,290 |
| 2018 | $2,097 | $73,910 | $13,270 | $60,640 |
| 2017 | $1,766 | $62,570 | $10,140 | $52,430 |
| 2016 | $1,663 | $58,920 | $10,140 | $48,780 |
| 2015 | $1,286 | $54,360 | $10,140 | $44,220 |
| 2014 | $1,286 | $47,530 | $0 | $0 |
Mortgage History
| Date | Status | Loan Amount | Loan Type |
|---|---|---|---|
| Open | $122,000 | Seller Take Back |
Deed History
| Date | Type | Sale Price | Title Company |
|---|---|---|---|
| Deed | -- | None Listed On Document | |
| Special Warranty Deed | -- | Fidelity National Title | |
| Trustee Deed | $41,382 | -- |
Similar Homes in San Antonio, TX
Source: San Antonio Board of REALTORS®
MLS Number: 1793508
APN: 12369-037-0080
- 218 Rambling Dr
- 4146 Tamarak Dr
- 373 Kenmar Dr
- 4122 Tamarak Dr
- 339 Shelburn Dr
- 4118 Scarlet Oak Dr
- 339 Charcliff Dr
- 343 Astoria Dr
- 318 Charcliff Dr
- 234 Charcliff Dr
- 219 Leonidas Dr
- 4347 Roark Dr
- 4243 Kilrea Dr
- 215 Midland Dr
- 651 Corliss St
- 1206 W Hein Rd
- 4110 N Hein Rd
- 4231 N Hein Rd
- 807 Sterling St
- 810 Sterling Dr
