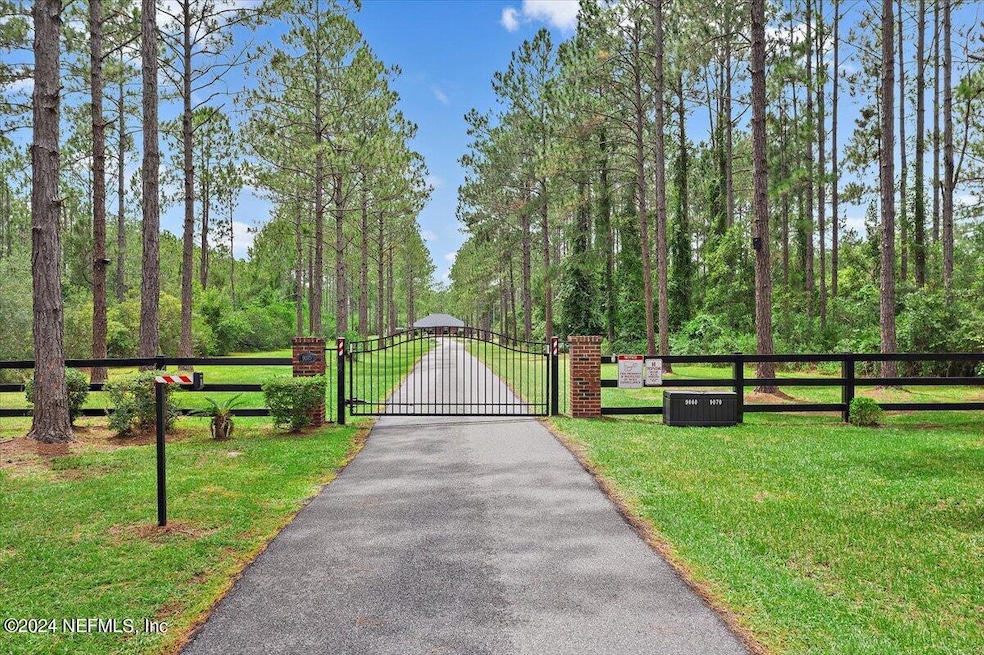
9070 County Road 217 Jacksonville, FL 32234
Outer West Side NeighborhoodHighlights
- RV Access or Parking
- 9.35 Acre Lot
- Vaulted Ceiling
- Views of Trees
- Open Floorplan
- Traditional Architecture
About This Home
As of April 2025Nestled amidst charming pine trees, is a rare opportunity to own the picturesque Cornerstone Pines, spanning across 9 acres. This radiating property boasts not one, but two residences, along with a wedding venue that is perfect for multigenerational living, rental income, business ventures, or equestrian enthusiasts. Imagine an upgraded 4-bedroom, 2-bathroom brick home with a fireplace, spanning 1966 square feet, and a massive lanai. Adjacent to it, a stunning modern 3-bedroom, 2-bathroom home built in 2017, covering 1908 square feet & features a pool. The property features paved walkways, a grape vineyard, and a massive 48x36 pole barn equipped with a kitchen and electric. For horse lovers, the barn can be converted back into a horse barn. This property is a dream come true, highlighted by a colossal 30x40 pavilion featuring a breathtaking fireplace with striking pavers. Additionally, there's a workshop with shelving, a heated and cooled shed, carports and a fully insulated detached garage with a lean-to . Picture yourself relaxing in the gazebo, illuminated by soft lighting, next to a fully stocked pond with a romantic bridge & picture perfect sunsets. This estate provides ample parking for RVs, ATVs, boats, tractors, and equipment. Don't miss out on the chance to own this unique and diverse property. Whether you envision a private sanctuary, a wedding venue, an equestrian paradise, or a savvy investment opportunity, Cornerstone Pines awaits, a canvas for turning your dreams into reality
Home Details
Home Type
- Single Family
Est. Annual Taxes
- $3,316
Year Built
- Built in 1999
Lot Details
- 9.35 Acre Lot
- Property fronts a county road
- East Facing Home
Parking
- 4 Car Garage
- 3 Detached Carport Spaces
- Circular Driveway
- Additional Parking
- RV Access or Parking
Property Views
- Pond
- Trees
Home Design
- Traditional Architecture
- Shingle Roof
- Wood Siding
Interior Spaces
- 3,874 Sq Ft Home
- 1-Story Property
- Open Floorplan
- Built-In Features
- Vaulted Ceiling
- Ceiling Fan
- 2 Fireplaces
- Vinyl Flooring
- Security Gate
- Washer and Electric Dryer Hookup
Kitchen
- Electric Cooktop
- Microwave
Bedrooms and Bathrooms
- 7 Bedrooms
- Walk-In Closet
- Bathtub With Separate Shower Stall
Outdoor Features
- Patio
- Outdoor Kitchen
- Fire Pit
Utilities
- Central Heating and Cooling System
- Well
- Electric Water Heater
- Septic Tank
Community Details
- No Home Owners Association
- Maxville Farms Subdivision
Listing and Financial Details
- Assessor Parcel Number 0012660600
Map
Home Values in the Area
Average Home Value in this Area
Property History
| Date | Event | Price | Change | Sq Ft Price |
|---|---|---|---|---|
| 04/02/2025 04/02/25 | Sold | $1,350,000 | 0.0% | $348 / Sq Ft |
| 03/09/2025 03/09/25 | Off Market | $1,350,000 | -- | -- |
| 07/22/2024 07/22/24 | For Sale | $1,350,000 | -- | $348 / Sq Ft |
Tax History
| Year | Tax Paid | Tax Assessment Tax Assessment Total Assessment is a certain percentage of the fair market value that is determined by local assessors to be the total taxable value of land and additions on the property. | Land | Improvement |
|---|---|---|---|---|
| 2024 | $3,412 | $218,595 | -- | -- |
| 2023 | $3,316 | $212,229 | $0 | $0 |
| 2022 | $3,036 | $206,048 | $0 | $0 |
| 2021 | $3,013 | $200,047 | $0 | $0 |
| 2020 | $2,554 | $172,908 | $0 | $0 |
| 2019 | $2,492 | $169,021 | $0 | $0 |
| 2018 | $2,457 | $165,870 | $0 | $0 |
| 2017 | $2,424 | $162,459 | $0 | $0 |
| 2016 | $2,408 | $159,118 | $0 | $0 |
| 2015 | $2,430 | $158,012 | $0 | $0 |
| 2014 | $2,433 | $156,758 | $0 | $0 |
Mortgage History
| Date | Status | Loan Amount | Loan Type |
|---|---|---|---|
| Previous Owner | $73,000 | New Conventional | |
| Previous Owner | $20,000 | Credit Line Revolving |
Deed History
| Date | Type | Sale Price | Title Company |
|---|---|---|---|
| Warranty Deed | $910,000 | Osceola Land Title | |
| Warranty Deed | $910,000 | Osceola Land Title | |
| Warranty Deed | -- | None Available |
Similar Homes in Jacksonville, FL
Source: realMLS (Northeast Florida Multiple Listing Service)
MLS Number: 2037776
APN: 001266-0600
- 9151 County Road 217
- 8428 County Road 217
- 455 County Road 217
- 5990 Francine Dr
- 0 Girl Rd Unit 953413
- 6074 War Admiral Rd
- 6034 Twin Pines Rd
- 0 Loest Rd Unit 2082855
- US 301 U S 301
- 9160 Us-301
- 0 Minnesota Ave Unit 1229824
- 0 Griffis Rd Unit 2047660
- 5548 Melvin Padgett Rd
- 15760 Equine Gait Dr
- 6110 Bucking Bronco Dr
- 6093 Bucking Bronco Dr
- 15703 Strawberry Roan Ct
- 6068 Bucking Bronco Dr
- 6476 Bucking Bronco Dr
- 6512 Bucking Bronco Dr






