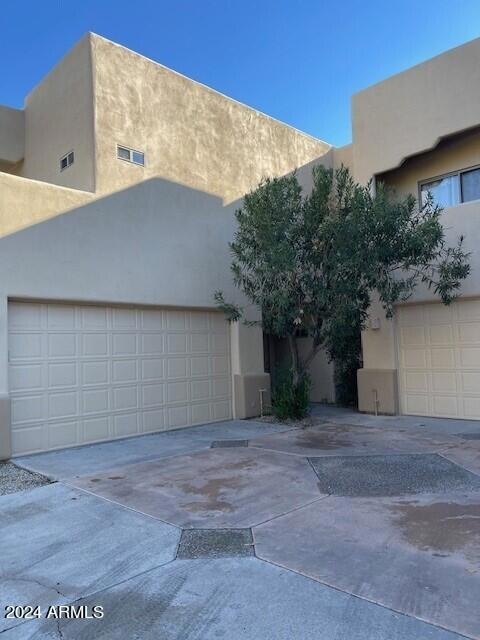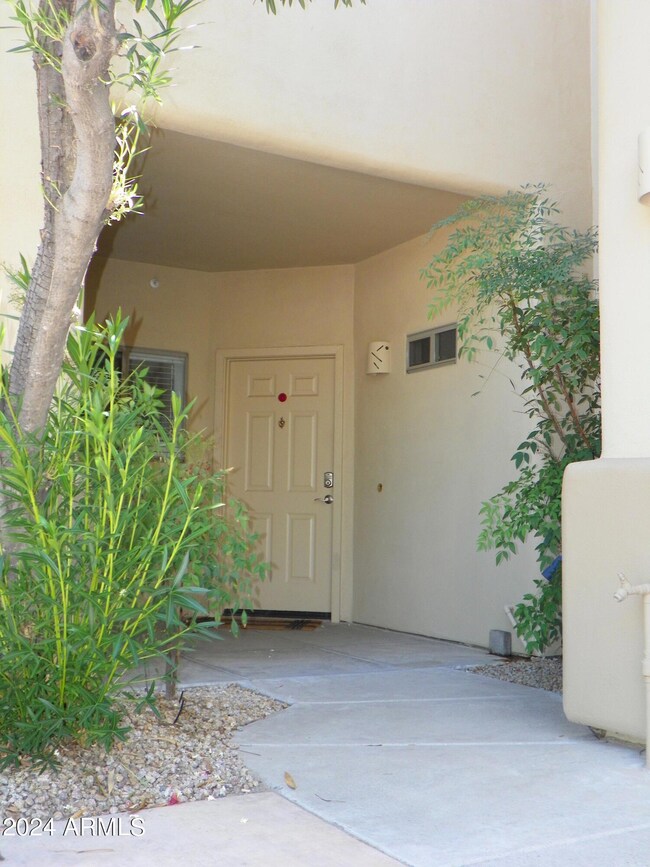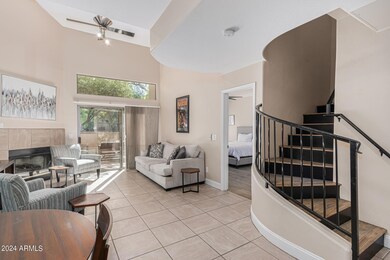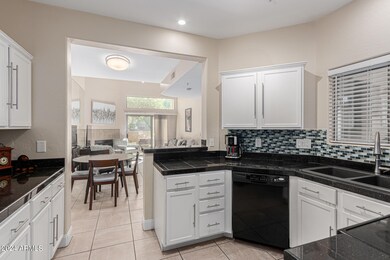
9070 E Gary Rd Unit 102 Scottsdale, AZ 85260
Shea Corridor NeighborhoodHighlights
- Gated Community
- Vaulted Ceiling
- Santa Fe Architecture
- Redfield Elementary School Rated A
- Main Floor Primary Bedroom
- 1 Fireplace
About This Home
As of November 2024This beautiful 3 bedroom, 3.5 bath home located in the gated community of Arroyo Madera Estates. The first floor has a large master suite with bathroom, living room with vaulted ceilings, kitchen, & half bathroom. The second floor has 2 master bedrooms with private bathrooms, a bonus room, & laundry room. The largest master bedroom has a large bathtub, separate shower, dual sinks, water closet & private balcony. The private backyard is landscaped with astroturf & stone pavers. Amazing location in Scottsdale close to shopping, entertainment and restaurants.
Townhouse Details
Home Type
- Townhome
Est. Annual Taxes
- $2,470
Year Built
- Built in 1997
Lot Details
- 145 Sq Ft Lot
- 1 Common Wall
- Desert faces the front and back of the property
- Block Wall Fence
- Backyard Sprinklers
- Sprinklers on Timer
HOA Fees
- $414 Monthly HOA Fees
Parking
- 2 Car Direct Access Garage
- Garage Door Opener
Home Design
- Santa Fe Architecture
- Wood Frame Construction
- Tile Roof
- Built-Up Roof
- Stucco
Interior Spaces
- 2,001 Sq Ft Home
- 2-Story Property
- Vaulted Ceiling
- Ceiling Fan
- 1 Fireplace
Kitchen
- Built-In Microwave
- Granite Countertops
Flooring
- Laminate
- Tile
Bedrooms and Bathrooms
- 3 Bedrooms
- Primary Bedroom on Main
- 3.5 Bathrooms
- Dual Vanity Sinks in Primary Bathroom
- Bathtub With Separate Shower Stall
Home Security
Outdoor Features
- Covered patio or porch
Schools
- Zuni Hills Elementary School
- Mountainside Middle School
- Desert Mountain High School
Utilities
- Refrigerated Cooling System
- Heating System Uses Natural Gas
- High Speed Internet
- Cable TV Available
Listing and Financial Details
- Legal Lot and Block 102 / 19
- Assessor Parcel Number 217-59-504
Community Details
Overview
- Association fees include roof repair, insurance, ground maintenance, street maintenance, maintenance exterior
- Arroyo Madera Estate Association, Phone Number (480) 941-1077
- Arroyo Madera Estates Subdivision
Recreation
- Community Pool
- Community Spa
Security
- Gated Community
- Fire Sprinkler System
Map
Home Values in the Area
Average Home Value in this Area
Property History
| Date | Event | Price | Change | Sq Ft Price |
|---|---|---|---|---|
| 11/18/2024 11/18/24 | Sold | $559,900 | -3.4% | $280 / Sq Ft |
| 10/11/2024 10/11/24 | Pending | -- | -- | -- |
| 09/10/2024 09/10/24 | Price Changed | $579,900 | -1.7% | $290 / Sq Ft |
| 06/21/2024 06/21/24 | Price Changed | $589,900 | 0.0% | $295 / Sq Ft |
| 06/21/2024 06/21/24 | For Sale | $589,900 | +5.4% | $295 / Sq Ft |
| 05/16/2024 05/16/24 | Off Market | $559,900 | -- | -- |
| 03/07/2024 03/07/24 | For Sale | $587,900 | +5.0% | $294 / Sq Ft |
| 02/26/2024 02/26/24 | Off Market | $559,900 | -- | -- |
| 01/29/2024 01/29/24 | For Sale | $587,900 | +54.9% | $294 / Sq Ft |
| 05/10/2019 05/10/19 | Sold | $379,500 | -2.4% | $190 / Sq Ft |
| 04/09/2019 04/09/19 | Pending | -- | -- | -- |
| 04/02/2019 04/02/19 | Price Changed | $389,000 | -0.3% | $194 / Sq Ft |
| 03/16/2019 03/16/19 | Price Changed | $390,000 | -1.0% | $195 / Sq Ft |
| 03/02/2019 03/02/19 | Price Changed | $394,000 | -0.3% | $197 / Sq Ft |
| 02/22/2019 02/22/19 | Price Changed | $395,000 | -1.3% | $197 / Sq Ft |
| 02/08/2019 02/08/19 | Price Changed | $400,000 | -2.4% | $200 / Sq Ft |
| 12/12/2018 12/12/18 | Price Changed | $410,000 | -1.2% | $205 / Sq Ft |
| 12/05/2018 12/05/18 | Price Changed | $415,000 | -1.2% | $207 / Sq Ft |
| 11/18/2018 11/18/18 | For Sale | $420,000 | +29.2% | $210 / Sq Ft |
| 02/03/2017 02/03/17 | Sold | $325,000 | -3.0% | $162 / Sq Ft |
| 08/19/2016 08/19/16 | Price Changed | $335,000 | -1.5% | $167 / Sq Ft |
| 06/22/2016 06/22/16 | Price Changed | $340,000 | -0.4% | $170 / Sq Ft |
| 06/17/2016 06/17/16 | For Sale | $341,500 | +5.1% | $171 / Sq Ft |
| 06/16/2016 06/16/16 | Off Market | $325,000 | -- | -- |
| 05/26/2016 05/26/16 | Price Changed | $341,500 | -0.1% | $171 / Sq Ft |
| 05/19/2016 05/19/16 | Price Changed | $342,000 | -0.8% | $171 / Sq Ft |
| 04/08/2016 04/08/16 | Price Changed | $344,900 | -1.4% | $172 / Sq Ft |
| 02/17/2016 02/17/16 | Price Changed | $349,950 | -1.4% | $175 / Sq Ft |
| 01/07/2016 01/07/16 | Price Changed | $354,900 | -2.8% | $177 / Sq Ft |
| 11/19/2015 11/19/15 | For Sale | $365,000 | 0.0% | $182 / Sq Ft |
| 05/01/2015 05/01/15 | Rented | $1,885 | +7.7% | -- |
| 04/18/2015 04/18/15 | Under Contract | -- | -- | -- |
| 03/25/2015 03/25/15 | For Rent | $1,750 | -- | -- |
Tax History
| Year | Tax Paid | Tax Assessment Tax Assessment Total Assessment is a certain percentage of the fair market value that is determined by local assessors to be the total taxable value of land and additions on the property. | Land | Improvement |
|---|---|---|---|---|
| 2025 | $2,499 | $36,930 | -- | -- |
| 2024 | $2,470 | $35,172 | -- | -- |
| 2023 | $2,470 | $50,330 | $10,060 | $40,270 |
| 2022 | $2,343 | $39,570 | $7,910 | $31,660 |
| 2021 | $2,490 | $36,000 | $7,200 | $28,800 |
| 2020 | $2,468 | $34,900 | $6,980 | $27,920 |
| 2019 | $2,381 | $31,710 | $6,340 | $25,370 |
| 2018 | $2,306 | $30,870 | $6,170 | $24,700 |
| 2017 | $2,208 | $30,830 | $6,160 | $24,670 |
| 2016 | $2,166 | $29,560 | $5,910 | $23,650 |
| 2015 | $2,061 | $28,370 | $5,670 | $22,700 |
Mortgage History
| Date | Status | Loan Amount | Loan Type |
|---|---|---|---|
| Previous Owner | $246,675 | New Conventional | |
| Previous Owner | $260,000 | New Conventional | |
| Previous Owner | $260,000 | New Conventional | |
| Previous Owner | $297,310 | Unknown | |
| Previous Owner | $294,000 | New Conventional | |
| Previous Owner | $173,900 | New Conventional |
Deed History
| Date | Type | Sale Price | Title Company |
|---|---|---|---|
| Warranty Deed | $559,900 | Arizona Premier Title | |
| Warranty Deed | $559,900 | Arizona Premier Title | |
| Warranty Deed | $379,500 | Security Title Agency Inc | |
| Warranty Deed | $325,000 | Security Title Agency Inc | |
| Interfamily Deed Transfer | -- | None Available | |
| Warranty Deed | $367,500 | Old Republic Title Agency | |
| Warranty Deed | $217,465 | Capital Title Agency | |
| Warranty Deed | $176,200 | North American Title Agency |
Similar Homes in Scottsdale, AZ
Source: Arizona Regional Multiple Listing Service (ARMLS)
MLS Number: 6656661
APN: 217-59-504
- 9070 E Gary Rd Unit 136
- 9070 E Gary Rd Unit 122
- 9065 E Gary Rd Unit 129
- 9065 E Gary Rd Unit 121
- 11260 N 92nd St Unit 2059
- 11260 N 92nd St Unit 2023
- 11260 N 92nd St Unit 1014
- 11260 N 92nd St Unit 1060
- 11260 N 92nd St Unit 1102
- 11260 N 92nd St Unit 1080
- 8953 E Yucca St
- 9035 E Lupine Ave
- 8972 E Arizona Park Place
- 11011 N 92nd St Unit 1010
- 11011 N 92nd St Unit 2078
- 11011 N 92nd St Unit 1157
- 8884 E Arizona Park Place
- 11333 N 92nd St Unit 2072
- 11333 N 92nd St Unit 2049
- 11333 N 92nd St Unit 1085






