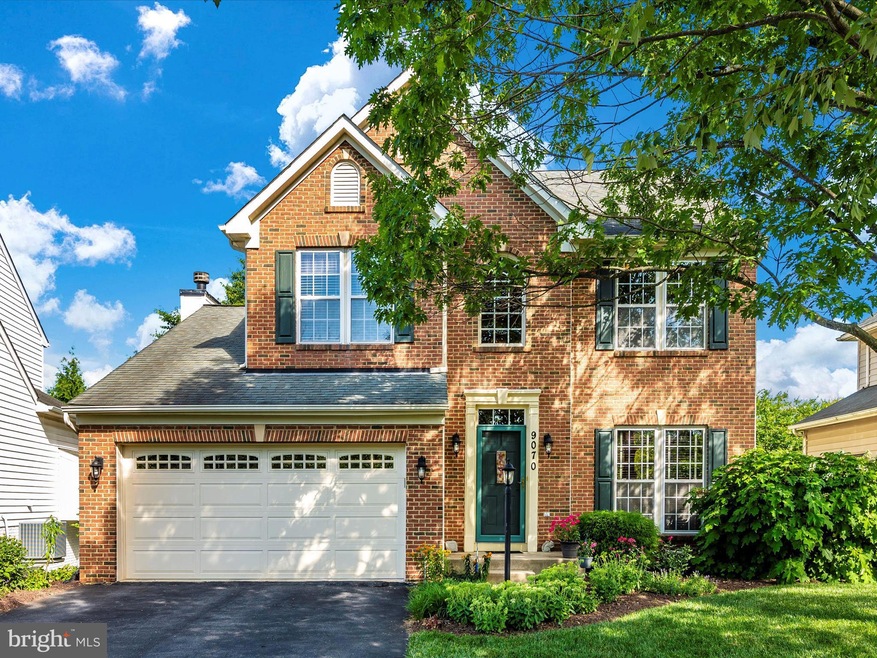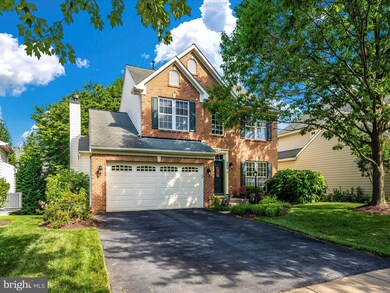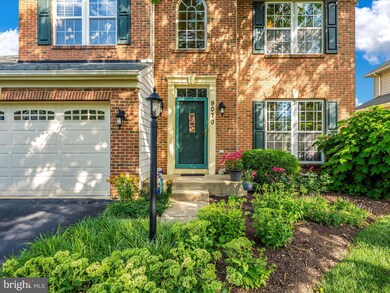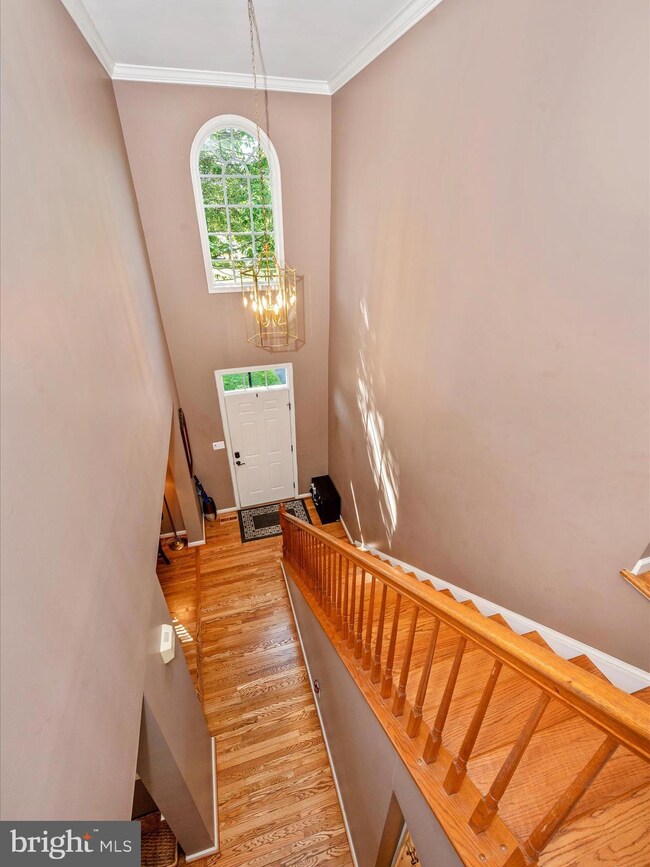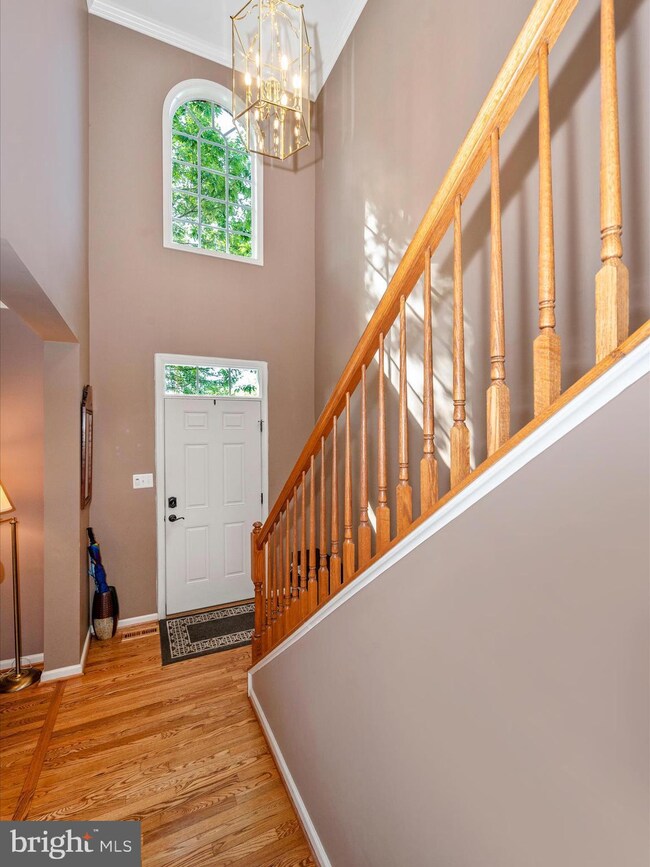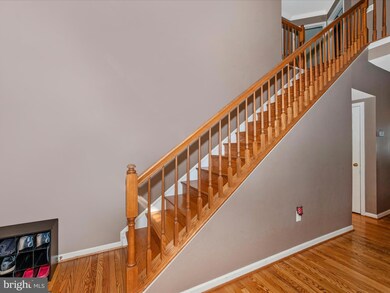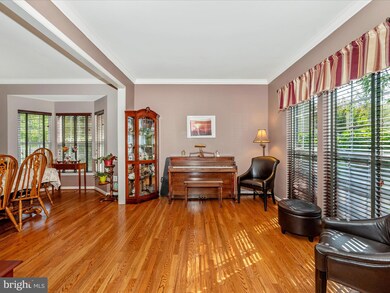
9070 Harris Place Frederick, MD 21704
Villages of Urbana NeighborhoodHighlights
- Fitness Center
- Colonial Architecture
- 1 Fireplace
- Urbana Elementary School Rated A
- Clubhouse
- Lap or Exercise Community Pool
About This Home
As of September 2024Welcome to 9070 Harris Pl, a stunning 4-bedroom single-family home located in a peaceful cul-de-sac in the highly desired Villages of Urbana neighborhood. This beautiful home offers extra living space in the fully finished basement, easily convertible into an additional bedroom, making it ideal for a growing family or guests. With 3.5 bathrooms, including a primary suite, there's plenty of room for everyone.
Enjoy gatherings in the generously-sized living/dining area graced by a fireplace, huge windows, and glass sliding doors that lead out to a freshly stained deck. The deck overlooks beautiful trees that offer a serene nature setting. The kitchen provides ample space, perfect for everyday cooking. The finished basement offers a large space with a walkout sliding glass door, the space is perfect for a playroom, gym or home theater.
The front yard is very well maintained, adding to the home's charming curb appeal. This home is within walking distance from local restaurants, shops, and a short driving distance from major highways, providing unparalleled convenience. Don't miss the opportunity to own this gem in a desirable neighborhood. Schedule your showing today!
Home Details
Home Type
- Single Family
Est. Annual Taxes
- $6,008
Year Built
- Built in 2001
Lot Details
- 5,489 Sq Ft Lot
- Property is in excellent condition
- Property is zoned PUD
HOA Fees
- $134 Monthly HOA Fees
Parking
- 2 Car Attached Garage
- 2 Driveway Spaces
- Front Facing Garage
- Garage Door Opener
Home Design
- Colonial Architecture
- Permanent Foundation
- Shingle Roof
- Brick Front
Interior Spaces
- Property has 3 Levels
- 1 Fireplace
- Finished Basement
Bedrooms and Bathrooms
- 4 Bedrooms
Schools
- Urbana High School
Utilities
- Forced Air Heating and Cooling System
- Natural Gas Water Heater
Listing and Financial Details
- Tax Lot 4015
- Assessor Parcel Number 1107227140
Community Details
Overview
- Association fees include pool(s), recreation facility, road maintenance, trash, health club, snow removal
- Villages Of Urbana HOA
- Villages Of Urba Community
- Villages Of Urbana Subdivision
Amenities
- Picnic Area
- Common Area
- Clubhouse
- Community Center
- Party Room
- Recreation Room
Recreation
- Tennis Courts
- Community Basketball Court
- Community Playground
- Fitness Center
- Lap or Exercise Community Pool
- Jogging Path
Map
Home Values in the Area
Average Home Value in this Area
Property History
| Date | Event | Price | Change | Sq Ft Price |
|---|---|---|---|---|
| 09/16/2024 09/16/24 | Sold | $800,000 | +3.2% | $244 / Sq Ft |
| 07/14/2024 07/14/24 | Pending | -- | -- | -- |
| 07/12/2024 07/12/24 | For Sale | $775,000 | -- | $237 / Sq Ft |
Tax History
| Year | Tax Paid | Tax Assessment Tax Assessment Total Assessment is a certain percentage of the fair market value that is determined by local assessors to be the total taxable value of land and additions on the property. | Land | Improvement |
|---|---|---|---|---|
| 2024 | $7,932 | $538,600 | $200,200 | $338,400 |
| 2023 | $7,412 | $512,600 | $0 | $0 |
| 2022 | $7,036 | $486,600 | $0 | $0 |
| 2021 | $6,767 | $460,600 | $175,500 | $285,100 |
| 2020 | $6,767 | $440,833 | $0 | $0 |
| 2019 | $6,507 | $421,067 | $0 | $0 |
| 2018 | $6,305 | $401,300 | $109,000 | $292,300 |
| 2017 | $6,112 | $401,300 | $0 | $0 |
| 2016 | $5,578 | $382,967 | $0 | $0 |
| 2015 | $5,578 | $373,800 | $0 | $0 |
| 2014 | $5,578 | $368,900 | $0 | $0 |
Mortgage History
| Date | Status | Loan Amount | Loan Type |
|---|---|---|---|
| Open | $760,000 | New Conventional | |
| Previous Owner | $365,500 | Stand Alone Second | |
| Previous Owner | $399,212 | New Conventional | |
| Previous Owner | $417,000 | Purchase Money Mortgage | |
| Previous Owner | $417,000 | Purchase Money Mortgage | |
| Closed | -- | No Value Available |
Deed History
| Date | Type | Sale Price | Title Company |
|---|---|---|---|
| Deed | $800,000 | Old Republic National Title In | |
| Deed | $563,000 | -- | |
| Deed | $563,000 | -- | |
| Deed | $300,050 | -- | |
| Deed | $52,372 | -- |
Similar Homes in Frederick, MD
Source: Bright MLS
MLS Number: MDFR2050322
APN: 07-227140
- 8814 Lew Wallace Rd
- 3642 Sprigg St S
- 3647 Islington St
- 3640 Islington St
- 3656 Tavistock Rd
- 8972 Amelung St
- 9057 Major Smith Ln
- 3551 Worthington Blvd
- 3571 Katherine Way
- 3577 Bremen St
- 3603 Urbana Pike
- 3606 Timber Green Dr
- 9126 Travener Cir
- 3313 Stone Barn Dr
- 3403 Mantz Ln
- 3608 John Simmons Ct
- 8651 Shady Pines Dr
- 3637 Red Sage Way N
- 3685 Moonglow Ct
- 3816 Kendall Dr
