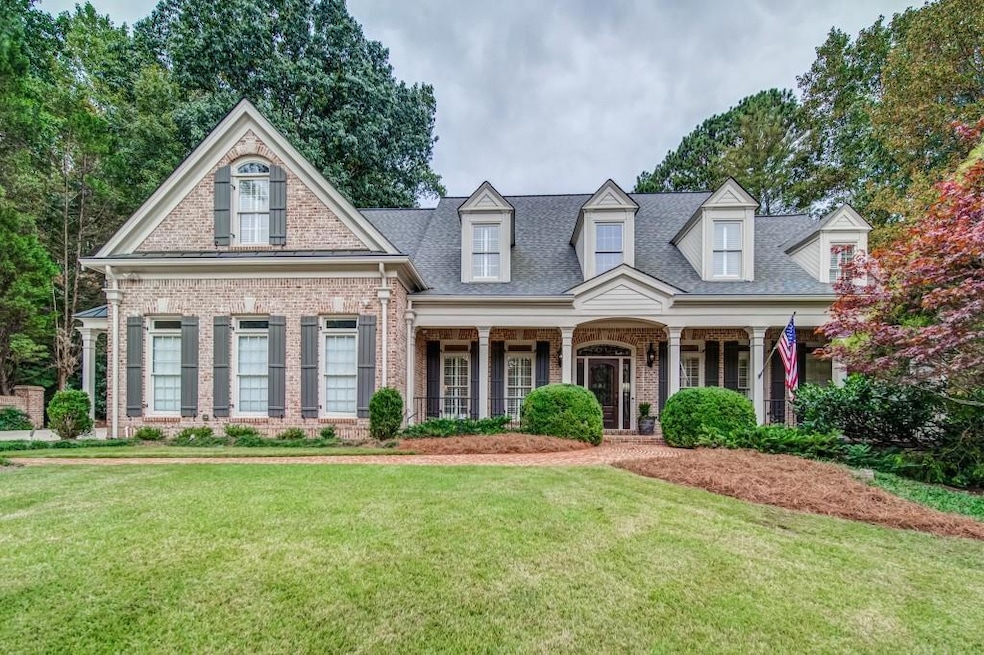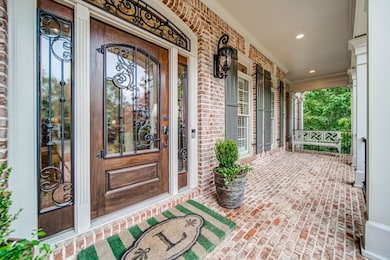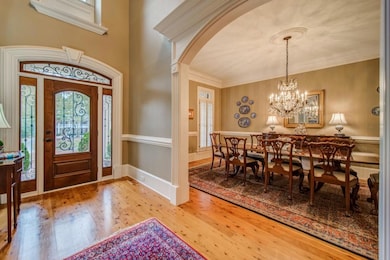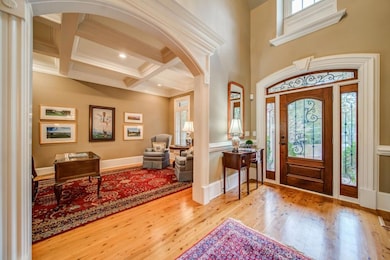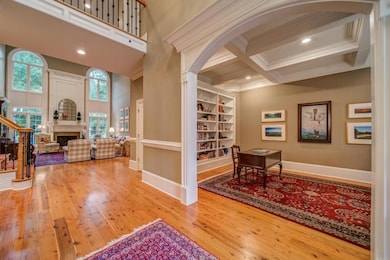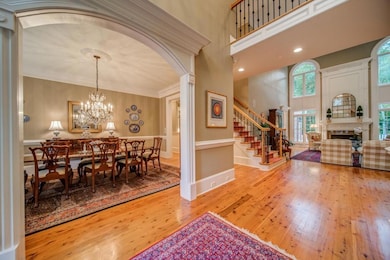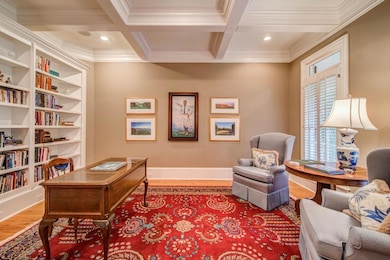Exquisite Estate home in Huntcliff! This home has been thoughtfully renovated and meticulously maintained and is now ready for its next owner. The main level is exceptional. Classic and traditional from the moment you walk in, you are greeted by a bright two-story foyer and living room, flanked by a large office and formal dining room. This unique floor plan provides 2 bedrooms and bathrooms on the main level. Cozy up by the fireplace in the oversized Master on main. The Master Bath was fully renovated in 2023 with marble surfaces and luxurious heated floors. The secondary bedroom and en suite bathroom on the main level make it easy to host guests and currently serves as another office. The kitchen was renovated in 2021 and is open to the breakfast area and keeping room. But wait, there is more! Upstairs you will find 5 bedrooms and 4 bathrooms. Every family member could easily have their own room! The terrace level provides another level of bonus spaces - gym, game room, family room, and still leaves room to add a large wine cellar and/or golf simulator. Three-car garage, laundry/mudroom, and large deck space are just a couple of other spaces not to miss. At night, the home glows with expansive landscape lighting. Other features include: steam shower on terrace level, new gutter helmet system, mosquito mist system, and whole house water filter. Adjacent to the Cherokee Golf Club, this home has complete privacy but has easy accessibility to Roswell, Sandy Springs, and more. This custom, quality-built four-side brick home is a rare find, don't miss out on this special home.

