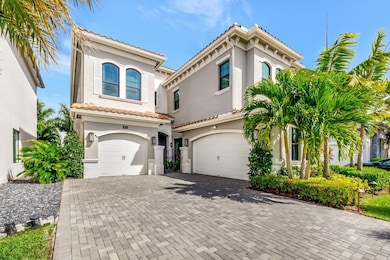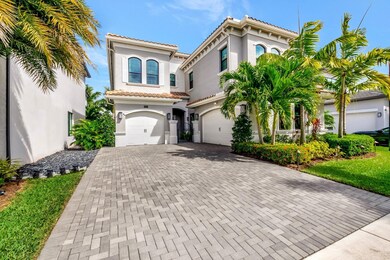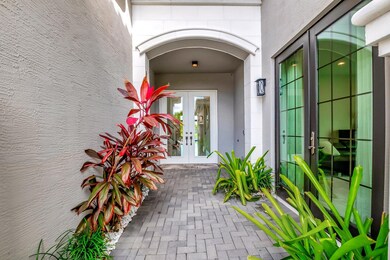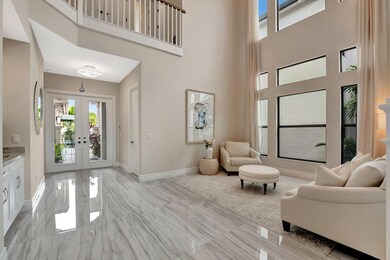
9071 Dulcetto Ct Boca Raton, FL 33496
The Oaks NeighborhoodEstimated payment $17,005/month
Highlights
- Lake Front
- Gated with Attendant
- Clubhouse
- Whispering Pines Elementary School Rated A-
- Saltwater Pool
- Loft
About This Home
This home is remarkably distinctive & special. It serves as a blank canvas with a neutral color scheme, ready for your personal touch. Located in a serene & private setting, this property offers a stunning long lake view. The Anabelle floor plan includes five bedrooms, six bathrooms, formal living & dining areas, a family room, a casual eat-in kitchen, a club room, a loft, & a three-car garage. The living spaces feature beautiful porcelain tile flooring. The kitchen is a dream for any chef, equipped with premium gas appliances & finishes. The upstairs primary suite provides a tranquil retreat with an opulent bathroom, spacious closets, & breathtaking views. The covered patio area creates an idyllic spot for enjoying the lakeside scenery, summer kitchen & turf area.
Home Details
Home Type
- Single Family
Est. Annual Taxes
- $19,901
Year Built
- Built in 2021
Lot Details
- 8,024 Sq Ft Lot
- Lake Front
- Fenced
- Interior Lot
- Property is zoned AGR-PU
HOA Fees
- $1,120 Monthly HOA Fees
Parking
- 3 Car Attached Garage
- Garage Door Opener
- Driveway
Property Views
- Lake
- Garden
- Pool
Home Design
- Concrete Roof
Interior Spaces
- 4,724 Sq Ft Home
- 2-Story Property
- Built-In Features
- High Ceiling
- Entrance Foyer
- Family Room
- Formal Dining Room
- Den
- Loft
Kitchen
- Breakfast Area or Nook
- Eat-In Kitchen
- Built-In Oven
- Gas Range
- Microwave
- Dishwasher
- Disposal
Flooring
- Carpet
- Tile
Bedrooms and Bathrooms
- 5 Bedrooms
- 6 Full Bathrooms
- Dual Sinks
- Separate Shower in Primary Bathroom
Laundry
- Dryer
- Washer
Home Security
- Impact Glass
- Fire and Smoke Detector
Outdoor Features
- Saltwater Pool
- Balcony
- Open Patio
- Outdoor Grill
Schools
- Whispering Pines Elementary School
- Eagles Landing Middle School
- Olympic Heights High School
Utilities
- Zoned Heating and Cooling
- Gas Water Heater
- Water Purifier
- Cable TV Available
Listing and Financial Details
- Assessor Parcel Number 00424631100001380
Community Details
Overview
- Association fees include management, common areas, cable TV, ground maintenance, recreation facilities
- Built by GL Homes
- Boca Bridges Subdivision, Anabelle Floorplan
Amenities
- Clubhouse
Recreation
- Tennis Courts
- Pickleball Courts
- Community Pool
Security
- Gated with Attendant
- Resident Manager or Management On Site
Map
Home Values in the Area
Average Home Value in this Area
Tax History
| Year | Tax Paid | Tax Assessment Tax Assessment Total Assessment is a certain percentage of the fair market value that is determined by local assessors to be the total taxable value of land and additions on the property. | Land | Improvement |
|---|---|---|---|---|
| 2024 | $19,901 | $1,235,567 | -- | -- |
| 2023 | $19,469 | $1,199,580 | $0 | $0 |
| 2022 | $19,359 | $1,164,641 | $0 | $0 |
| 2021 | $3,052 | $204,000 | $204,000 | $0 |
| 2020 | $2,567 | $151,000 | $151,000 | $0 |
| 2019 | $2,287 | $126,000 | $0 | $126,000 |
Property History
| Date | Event | Price | Change | Sq Ft Price |
|---|---|---|---|---|
| 04/21/2025 04/21/25 | Price Changed | $2,549,000 | -5.6% | $540 / Sq Ft |
| 02/26/2025 02/26/25 | For Sale | $2,699,000 | -- | $571 / Sq Ft |
Deed History
| Date | Type | Sale Price | Title Company |
|---|---|---|---|
| Special Warranty Deed | $1,280,618 | Nova Title Company |
Mortgage History
| Date | Status | Loan Amount | Loan Type |
|---|---|---|---|
| Open | $400,016 | New Conventional |
Similar Homes in Boca Raton, FL
Source: BeachesMLS
MLS Number: R11066017
APN: 00-42-46-31-10-000-1380
- 9035 Dulcetto Ct
- 17401 Santaluce Manor
- 9046 Chauvet Way
- 9057 Chauvet Way
- 17535 Cadena Dr
- 17340 Rosella Rd
- 17591 Cadena Dr
- 17353 Rosella Rd
- 17400 Rosella Rd
- 17542 Grand Este Way
- 9287 Biaggio Rd
- 17165 Abruzzo Ave
- 17670 Cadena Dr
- 9109 Fiano Place
- 17332 Rainstream Rd
- 9091 Redonda Dr
- 17606 Grand Este Way
- 9187 Redonda Dr
- 17230 Brulee Breeze Way
- 17838 Monte Vista Dr






