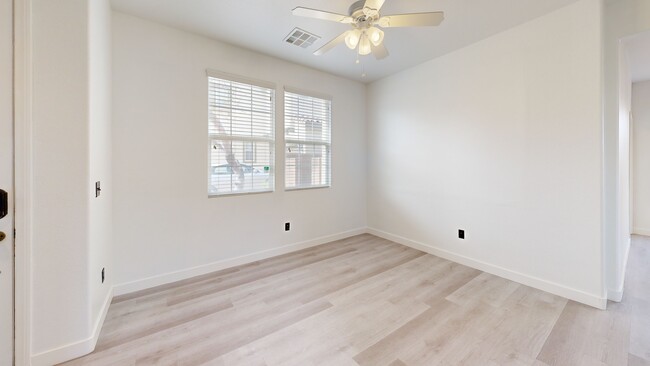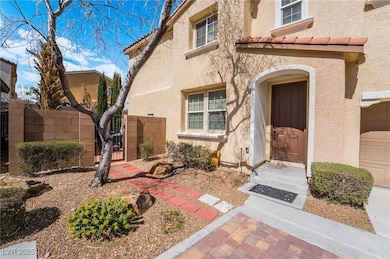
$1,395,000
- 2 Beds
- 2.5 Baths
- 2,271 Sq Ft
- 9101 Alta Dr
- Unit 207
- Las Vegas, NV
Completely refurbished with over $400K in renovations, this stunning unit in One Queensridge is like no other. Never lived in since the renovation, no expense was spared. This corner unit offers elegance, privacy, and breathtaking views. Featuring brand new hardwood floors throughout the 2-bedroom + den and imported tiles in the 2.5-bath residence. Included is a private 2-car garage for storage
Giovanna Merz Luxury Estates International





