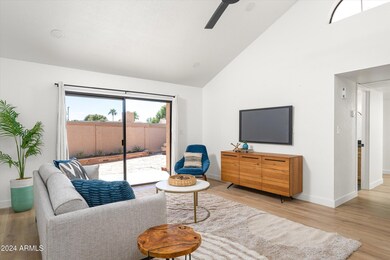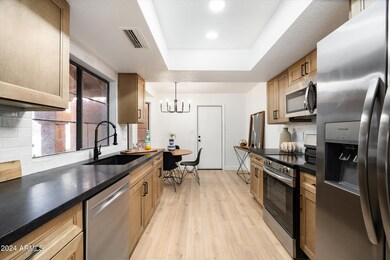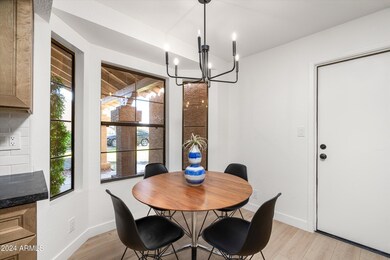
9073 E Evans Dr Scottsdale, AZ 85260
Horizons NeighborhoodHighlights
- Vaulted Ceiling
- Spanish Architecture
- Private Yard
- Redfield Elementary School Rated A
- Granite Countertops
- Community Pool
About This Home
As of November 2024Don't miss out on this gorgeous, fully renovated single-level townhome near Kierland and Scottsdale Quarter. No detail was overlooked during the 2023 renovation. Bedrosian tile and counter tops, stainless steel appliances, brand new cabinetry, flooring, bathrooms, fresh landscaping, new sewer line, epoxy coating in the garage, new exterior paint, the list goes on! All of the upgrades are complimented by the abundant natural light, vaulted ceilings, and maximum privacy. The convenient access to the 101 allows for a fast commute to Old Town Scottsdale, North Scottsdale, and Sky Harbor.
Townhouse Details
Home Type
- Townhome
Est. Annual Taxes
- $1,357
Year Built
- Built in 1984
Lot Details
- 4,400 Sq Ft Lot
- Two or More Common Walls
- Cul-De-Sac
- Block Wall Fence
- Front Yard Sprinklers
- Sprinklers on Timer
- Private Yard
- Grass Covered Lot
HOA Fees
- $149 Monthly HOA Fees
Parking
- 2 Car Direct Access Garage
- Garage Door Opener
Home Design
- Spanish Architecture
- Roof Updated in 2023
- Wood Frame Construction
- Cellulose Insulation
- Tile Roof
- Composition Roof
- Foam Roof
- ICAT Recessed Lighting
- Stucco
Interior Spaces
- 1,231 Sq Ft Home
- 1-Story Property
- Vaulted Ceiling
- Ceiling Fan
Kitchen
- Kitchen Updated in 2023
- Eat-In Kitchen
- Built-In Microwave
- Granite Countertops
Flooring
- Floors Updated in 2023
- Laminate
- Tile
- Vinyl
Bedrooms and Bathrooms
- 3 Bedrooms
- Bathroom Updated in 2023
- Primary Bathroom is a Full Bathroom
- 2 Bathrooms
- Dual Vanity Sinks in Primary Bathroom
Outdoor Features
- Patio
Schools
- Redfield Elementary School
- Desert Canyon Middle School
- Desert Mountain High School
Utilities
- Refrigerated Cooling System
- Heating Available
- Plumbing System Updated in 2023
- High Speed Internet
- Cable TV Available
Listing and Financial Details
- Tax Lot 307
- Assessor Parcel Number 217-15-328
Community Details
Overview
- Association fees include ground maintenance, front yard maint
- Amcor Association, Phone Number (480) 948-5860
- Scottsdale Vista North Townhomes Subdivision
Recreation
- Community Pool
Map
Home Values in the Area
Average Home Value in this Area
Property History
| Date | Event | Price | Change | Sq Ft Price |
|---|---|---|---|---|
| 04/22/2025 04/22/25 | Price Changed | $3,500 | -46.2% | $3 / Sq Ft |
| 04/19/2025 04/19/25 | For Rent | $6,500 | 0.0% | -- |
| 11/25/2024 11/25/24 | Sold | $575,000 | 0.0% | $467 / Sq Ft |
| 10/30/2024 10/30/24 | Pending | -- | -- | -- |
| 10/25/2024 10/25/24 | For Sale | $575,000 | +6.5% | $467 / Sq Ft |
| 11/16/2023 11/16/23 | Sold | $540,000 | 0.0% | $453 / Sq Ft |
| 10/21/2023 10/21/23 | Pending | -- | -- | -- |
| 10/20/2023 10/20/23 | For Sale | $540,000 | -- | $453 / Sq Ft |
Tax History
| Year | Tax Paid | Tax Assessment Tax Assessment Total Assessment is a certain percentage of the fair market value that is determined by local assessors to be the total taxable value of land and additions on the property. | Land | Improvement |
|---|---|---|---|---|
| 2025 | $1,357 | $23,517 | -- | -- |
| 2024 | $1,584 | $22,398 | -- | -- |
| 2023 | $1,584 | $36,010 | $7,200 | $28,810 |
| 2022 | $1,506 | $28,510 | $5,700 | $22,810 |
| 2021 | $1,599 | $26,430 | $5,280 | $21,150 |
| 2020 | $1,585 | $25,270 | $5,050 | $20,220 |
| 2019 | $1,532 | $23,110 | $4,620 | $18,490 |
| 2018 | $1,484 | $22,850 | $4,570 | $18,280 |
| 2017 | $1,421 | $20,050 | $4,010 | $16,040 |
| 2016 | $1,395 | $19,760 | $3,950 | $15,810 |
| 2015 | $1,328 | $18,180 | $3,630 | $14,550 |
Mortgage History
| Date | Status | Loan Amount | Loan Type |
|---|---|---|---|
| Previous Owner | $431,250 | New Conventional | |
| Previous Owner | $270,000 | New Conventional | |
| Previous Owner | $350,000 | New Conventional | |
| Previous Owner | $75,950 | No Value Available |
Deed History
| Date | Type | Sale Price | Title Company |
|---|---|---|---|
| Special Warranty Deed | -- | Professional Escrow Services | |
| Warranty Deed | $575,000 | Chicago Title Agency | |
| Warranty Deed | $540,000 | Magnus Title Agency | |
| Warranty Deed | $385,000 | Empire Title Agency | |
| Quit Claim Deed | -- | None Available | |
| Interfamily Deed Transfer | -- | None Available | |
| Quit Claim Deed | -- | None Available | |
| Interfamily Deed Transfer | -- | -- | |
| Joint Tenancy Deed | -- | United Title Agency |
Similar Homes in the area
Source: Arizona Regional Multiple Listing Service (ARMLS)
MLS Number: 6775988
APN: 217-15-328
- 9039 E Winchcomb Dr
- 9088 E Winchcomb Dr
- 9100 E Raintree Dr Unit 209
- 9100 E Raintree Dr Unit 130
- 9059 E Butherus Dr
- 8952 E Palm Ridge Dr
- 14862 N 90th Place
- 8826 E Palm Ridge Dr
- 9224 E Hillery Way
- 9225 E Pine Valley Rd
- 9332 E Raintree Dr Unit 140
- 9332 E Raintree Dr Unit 120
- 9264 E Hillery Way
- 9058 E Pine Valley Rd
- 9238 E Pine Valley Rd
- 14145 N 92nd St Unit 1158
- 14145 N 92nd St Unit 2077
- 14145 N 92nd St Unit 1031
- 14145 N 92nd St Unit 1052
- 14450 N Thompson Peak Pkwy Unit 216






