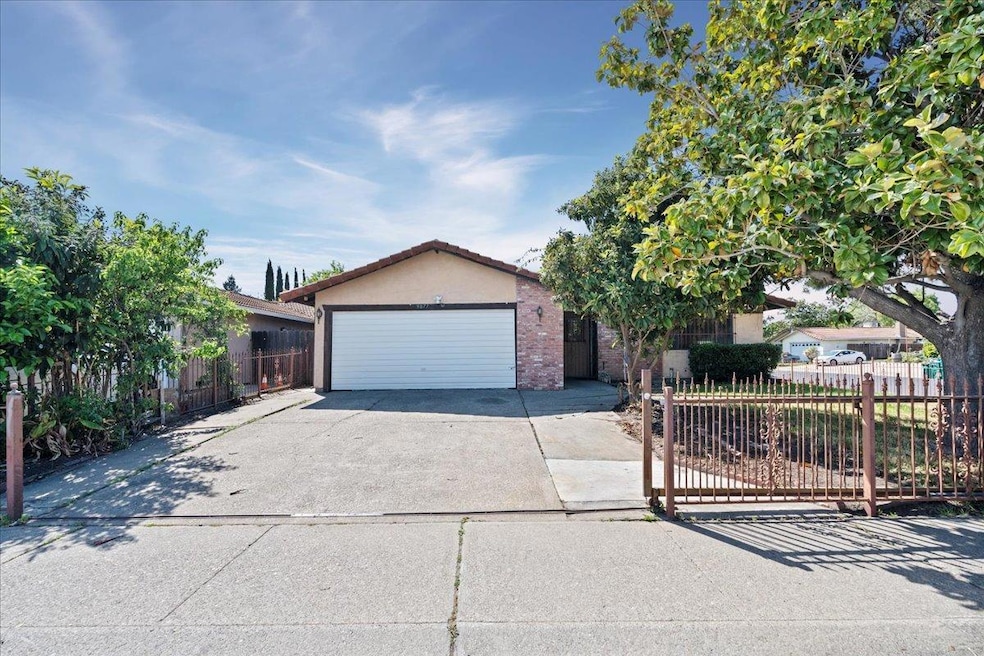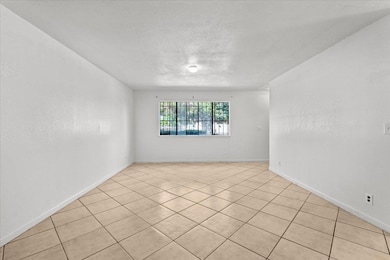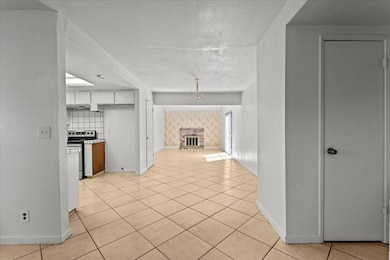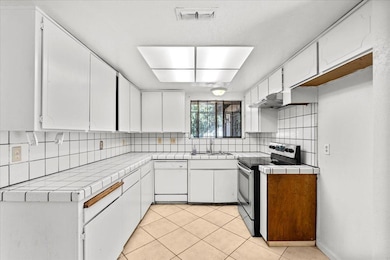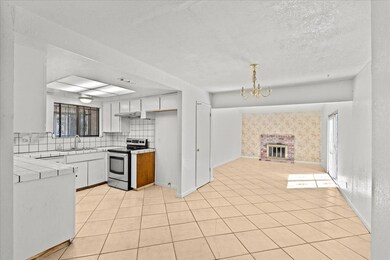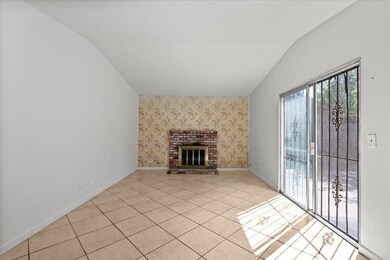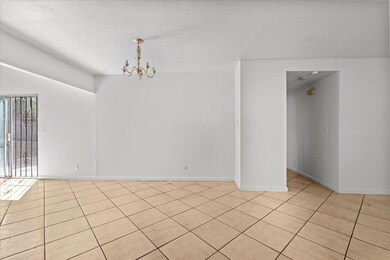
9077 Tam o Shanter Dr Stockton, CA 95210
Valley Oak NeighborhoodEstimated payment $2,217/month
Highlights
- Cathedral Ceiling
- Window or Skylight in Bathroom
- Combination Kitchen and Living
- Main Floor Primary Bedroom
- Corner Lot
- No HOA
About This Home
This spacious 3 bedroom, 2 bath home is your chance to create your own personal retreat. Situated on a large corner lot with a privacy gate, this property offers the perfect blend of space, location, and opportunity. Step inside to an inviting open floor plan featuring a formal living room, a dining area that flows into the kitchen, and a high vaulted family room with a cozy fireplace, perfect for entertaining or relaxing. New interior paint, natural lighting pouring in throughout the home, and all bedrooms feature brand new carpet. The backyard is a blank canvas complete with plenty of trees offering shade and privacy, and a concrete pad for future possibilities. With corner lot access, there's even potential to add RV parking and side gate access for all your toys. Whether you're an investor or looking to add your own flair with some TLC, this fixer is full of potential. Located in a North Stockton within walking distance to schools, close to shopping, dining, freeway, Kaiser Permanente, and so much more.
Home Details
Home Type
- Single Family
Est. Annual Taxes
- $1,530
Year Built
- Built in 1980 | Remodeled
Lot Details
- 5,998 Sq Ft Lot
- Corner Lot
- Property is zoned R1
Parking
- 2 Car Garage
- Front Facing Garage
Home Design
- Slab Foundation
- Frame Construction
- Tile Roof
- Stucco
Interior Spaces
- 1,458 Sq Ft Home
- Cathedral Ceiling
- Brick Fireplace
- Family Room with Fireplace
- Combination Kitchen and Living
- Dining Room
Kitchen
- Free-Standing Electric Oven
- Free-Standing Electric Range
- Range Hood
- Dishwasher
- Tile Countertops
Flooring
- Carpet
- Tile
Bedrooms and Bathrooms
- 3 Bedrooms
- Primary Bedroom on Main
- 2 Full Bathrooms
- Bathtub with Shower
- Separate Shower
- Window or Skylight in Bathroom
Laundry
- Laundry in Garage
- 220 Volts In Laundry
- Washer and Dryer Hookup
Home Security
- Window Bars
- Carbon Monoxide Detectors
- Fire and Smoke Detector
Utilities
- Central Air
- Water Heater
Community Details
- No Home Owners Association
- Net Lease
Listing and Financial Details
- Assessor Parcel Number 088-080-14
Map
Home Values in the Area
Average Home Value in this Area
Tax History
| Year | Tax Paid | Tax Assessment Tax Assessment Total Assessment is a certain percentage of the fair market value that is determined by local assessors to be the total taxable value of land and additions on the property. | Land | Improvement |
|---|---|---|---|---|
| 2024 | $1,530 | $134,023 | $36,550 | $97,473 |
| 2023 | $1,513 | $131,396 | $35,834 | $95,562 |
| 2022 | $1,475 | $128,821 | $35,132 | $93,689 |
| 2021 | $1,509 | $126,296 | $34,444 | $91,852 |
| 2020 | $1,473 | $125,002 | $34,091 | $90,911 |
| 2019 | $1,439 | $122,552 | $33,423 | $89,129 |
| 2018 | $1,413 | $120,150 | $32,768 | $87,382 |
| 2017 | $1,380 | $117,795 | $32,126 | $85,669 |
| 2016 | $1,301 | $115,486 | $31,496 | $83,990 |
| 2014 | $1,286 | $111,524 | $30,416 | $81,108 |
Property History
| Date | Event | Price | Change | Sq Ft Price |
|---|---|---|---|---|
| 04/22/2025 04/22/25 | Pending | -- | -- | -- |
| 04/16/2025 04/16/25 | For Sale | $375,000 | -- | $257 / Sq Ft |
Deed History
| Date | Type | Sale Price | Title Company |
|---|---|---|---|
| Interfamily Deed Transfer | -- | Fidelity National Title Ins |
Mortgage History
| Date | Status | Loan Amount | Loan Type |
|---|---|---|---|
| Closed | $67,500 | No Value Available |
Similar Homes in Stockton, CA
Source: MetroList
MLS Number: 225034118
APN: 088-080-14
- 9047 Tam o Shanter Dr
- 9127 Fitzpatrick Cir
- 836 Likala Dr
- 1134 Prospector Dr
- 1010 Fleetwood Way
- 8815 Damian Ct
- 1241 Fleetwood Way
- 737 Hudson Dr
- 1699 Pyrenees Ave Unit 93
- 1529 Pyrenees Ave Unit 7
- 4424 Ijams Lot #8 Rd
- 702 Erie Dr
- 8700 West Ln Unit 72
- 8700 West Ln Unit 67
- 8700 West Ln Unit 168
- 835 Clinton Dr
- 335 Sepulveda Dr
- 723 Clinton Dr
- 915 Cooper Ct
- 617 Clinton Dr
